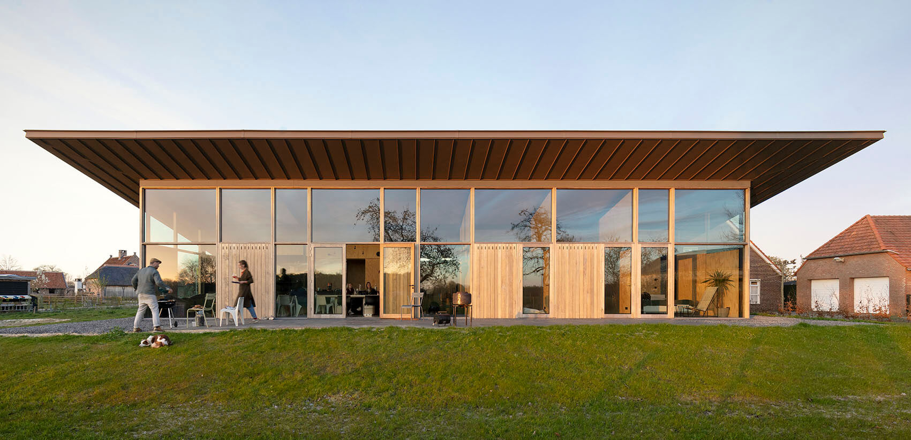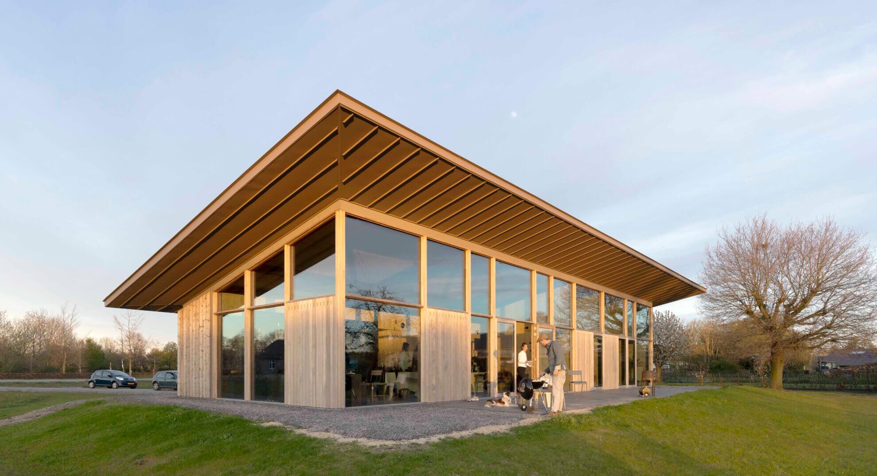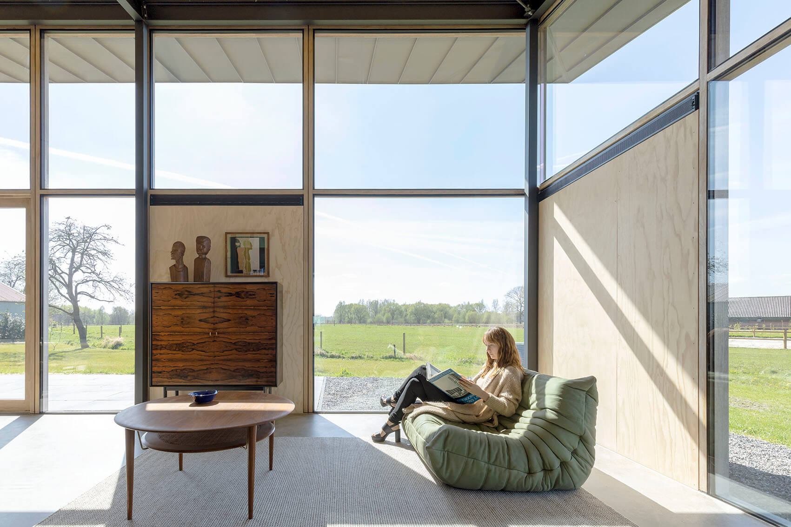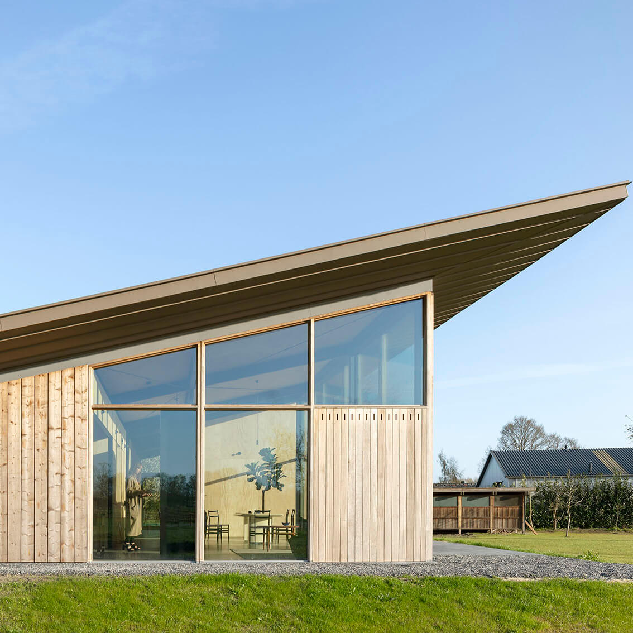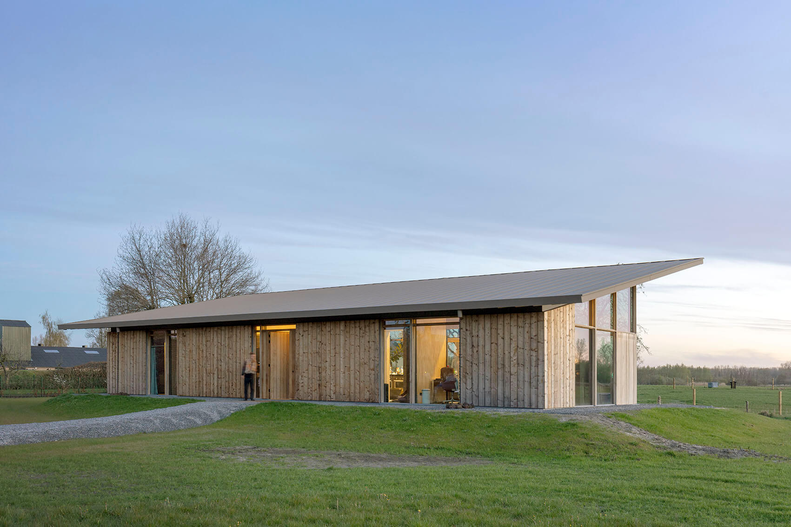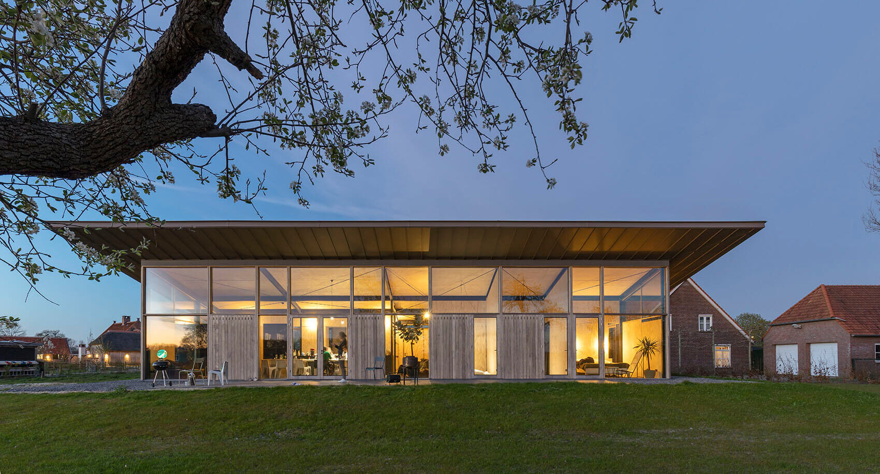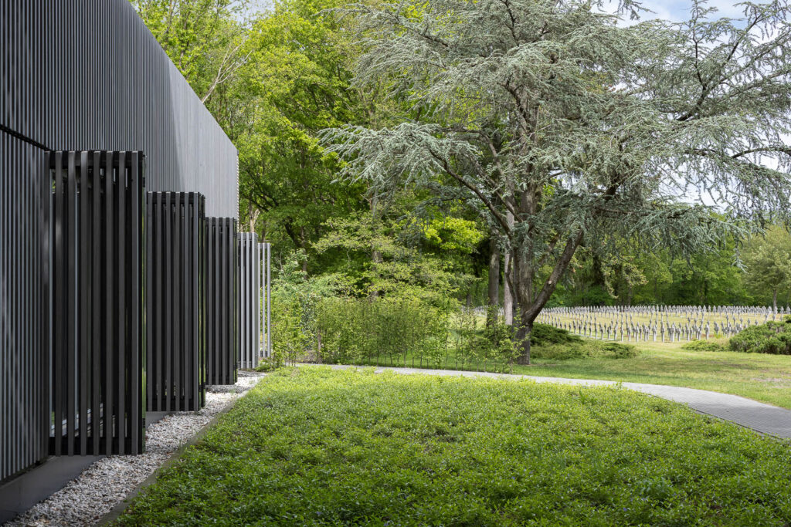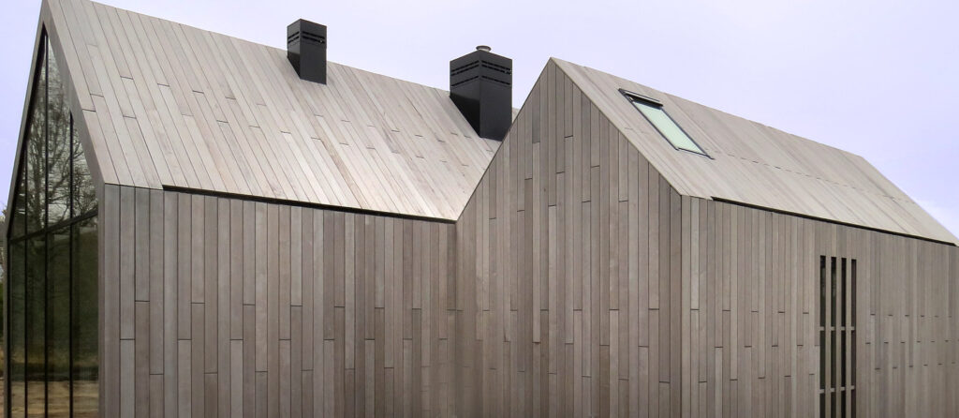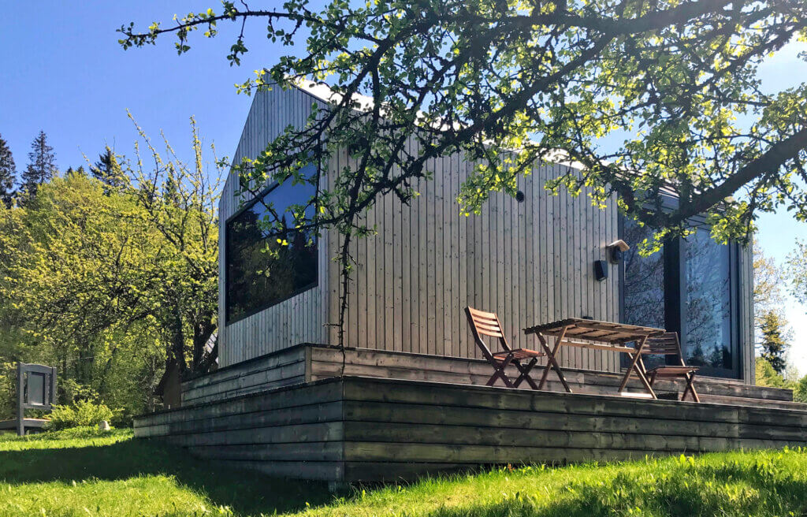In the countryside of Sint-Oedenrode, a remarkable villa has taken shape. Villa Ventura presents two contrasting façades: a low, closed street-facing elevation reminiscent of traditional barns, and a high, glass façade on the rear that opens up to expansive views of the Dommel River and surrounding nature. Designed by architect Rolf Reichardt of RHAW architecture in close collaboration with residents Marieke Jansen and Jaap Maas, the home is a celebration of raw materials: steel, concrete flooring, glass—and entirely clad in Platowood.
Please note: this project was completed with a special profile: Platonium 5 sharp-edged.
