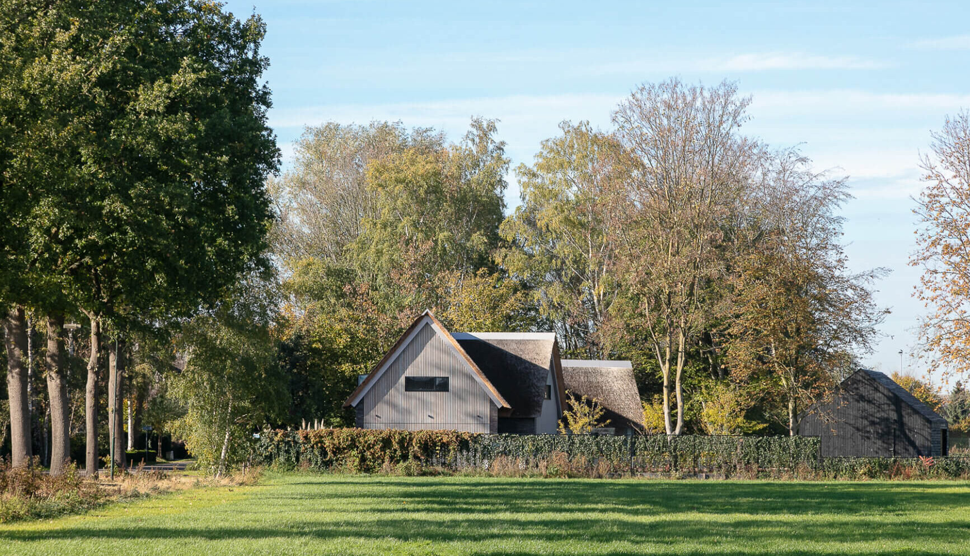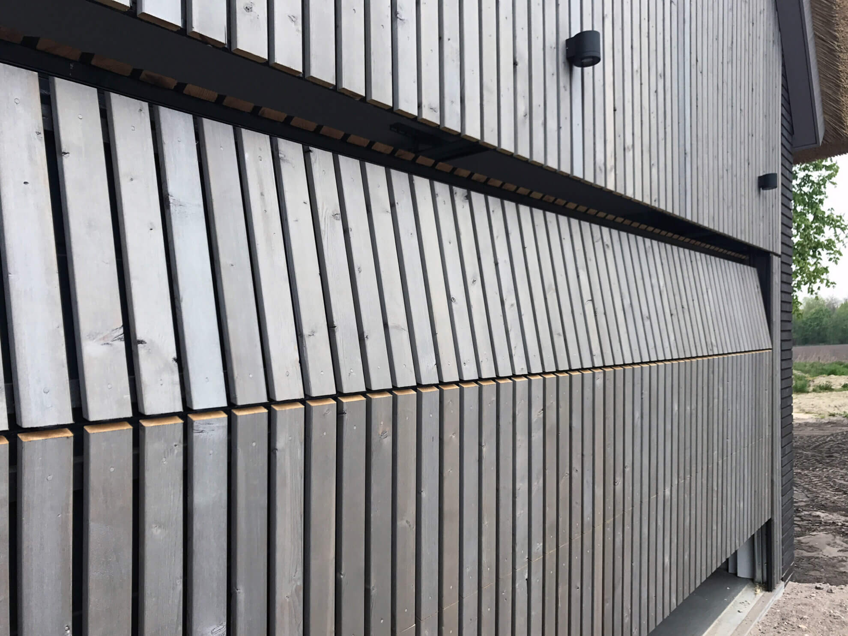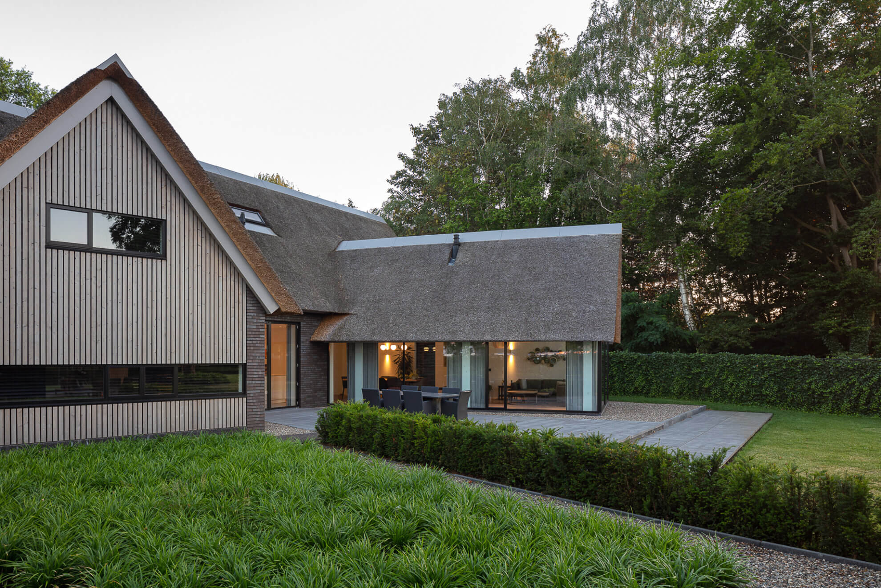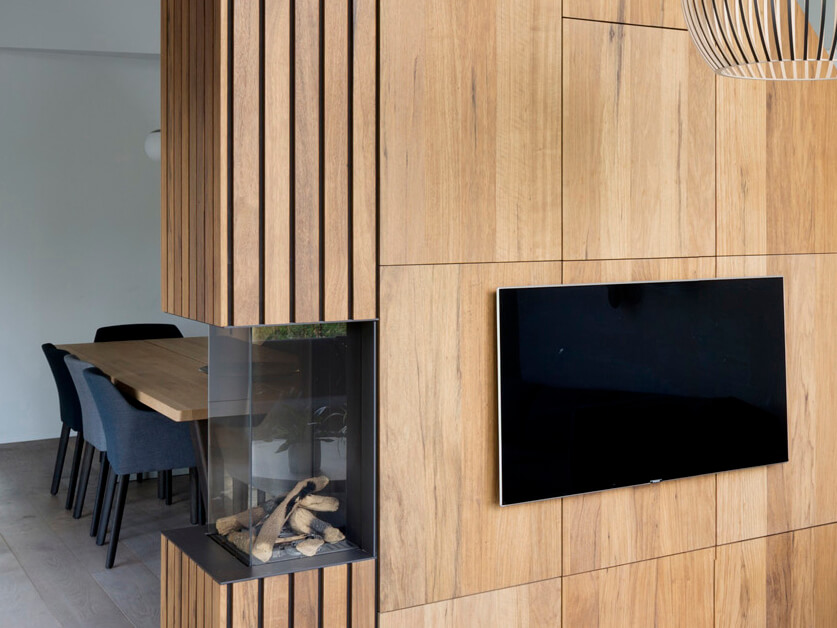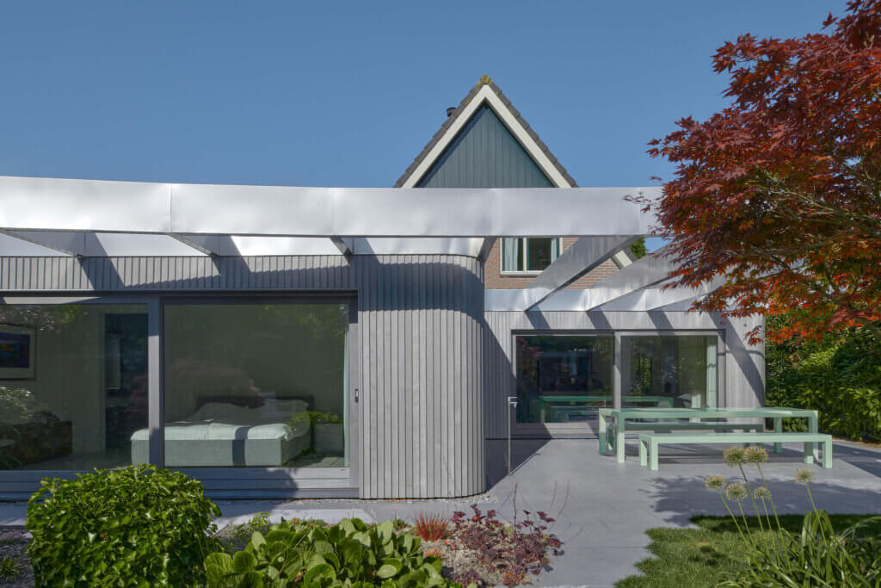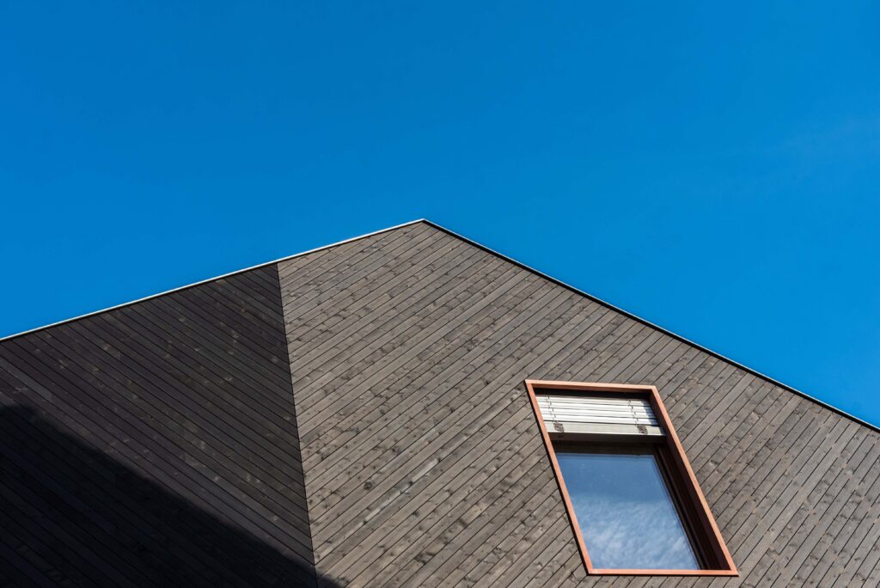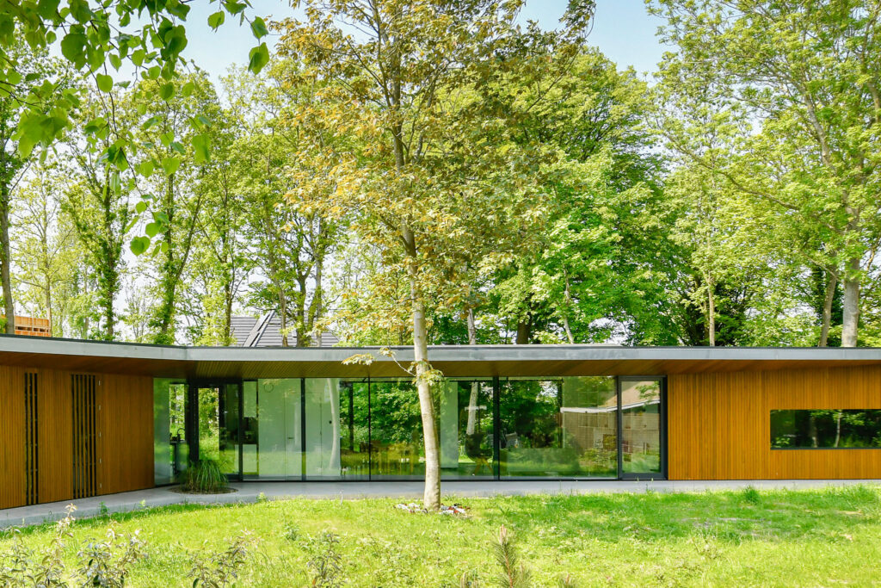Villa Doonheide, located on the edge of the village of Gemert in North Brabant, was designed by Denkkamer. Municipal design regulations required that new construction at the village border reflect a rural character. By combining sleek and natural materials with both modern and traditional techniques, the villa achieves a contemporary rural look with a high level of living comfort.
Please note: this project was completed with an outdated version of the Weathered Color finish. Curious about our new colours? Order a free sample!
