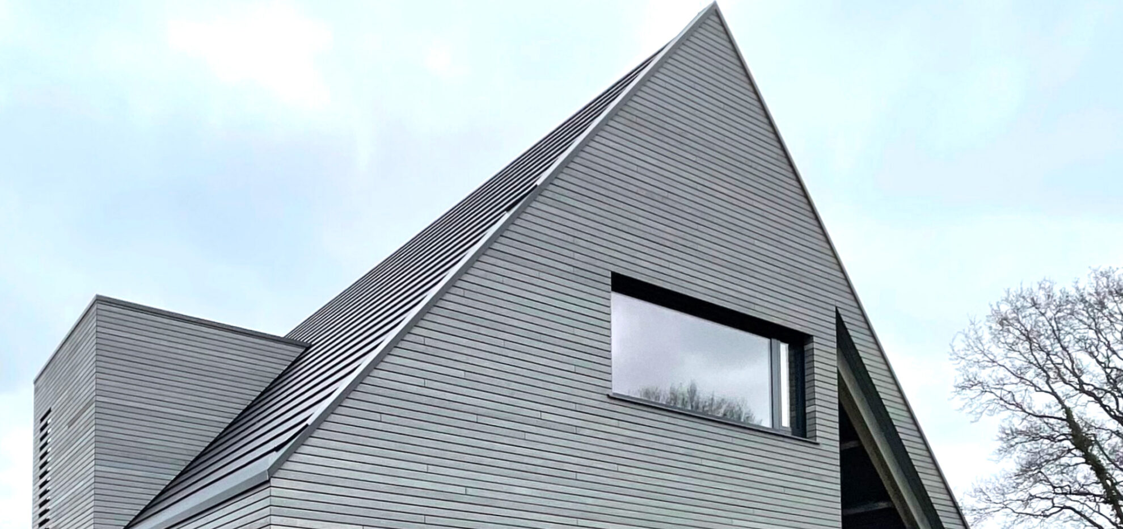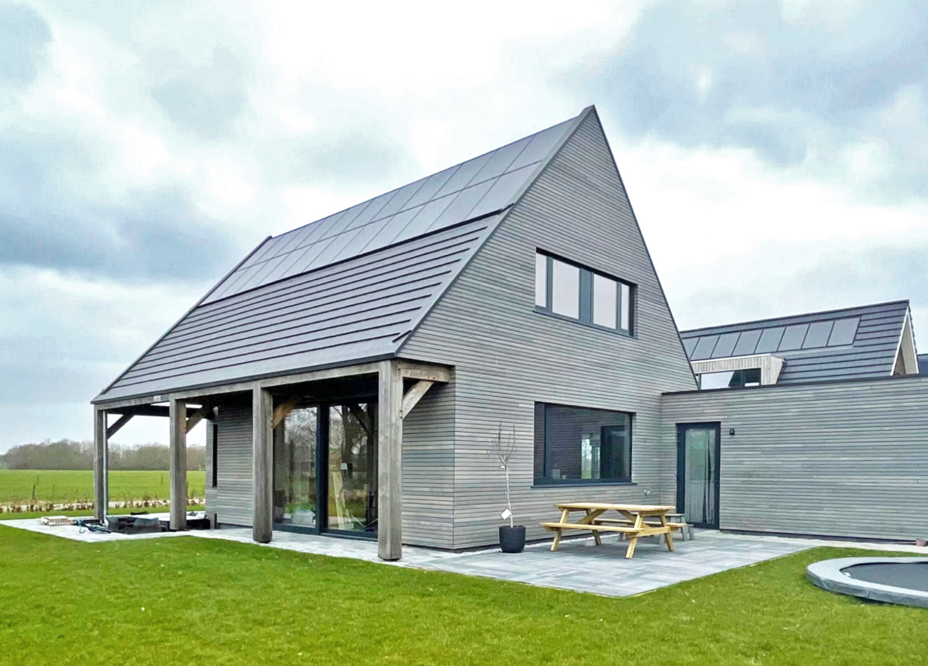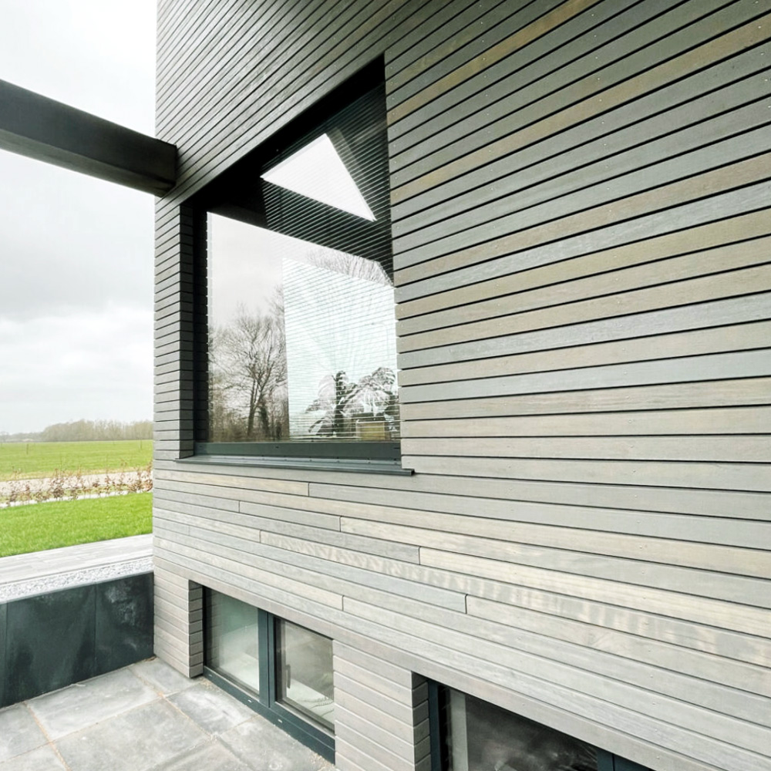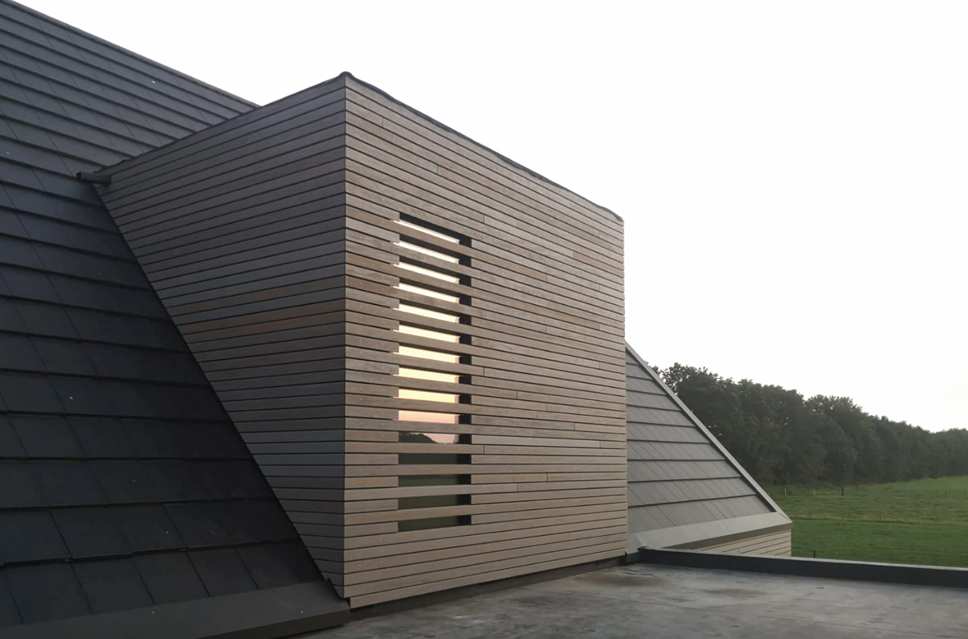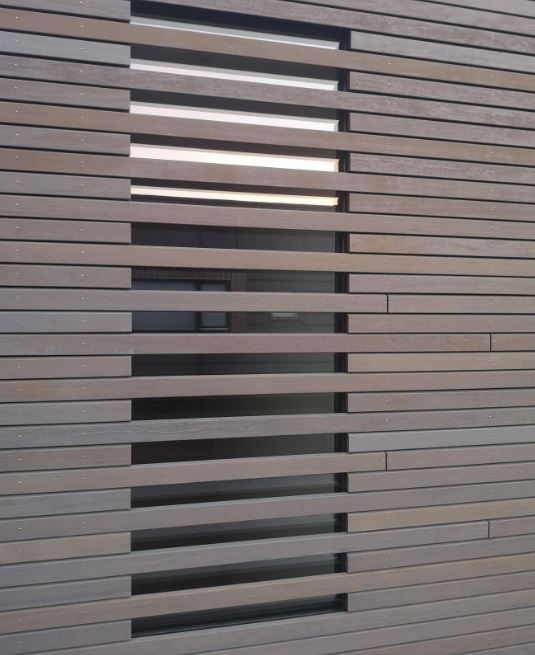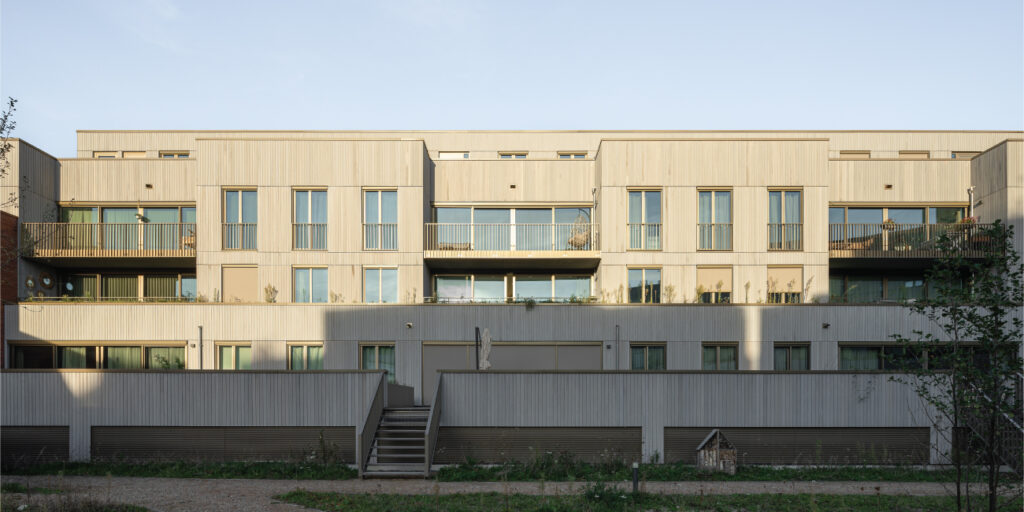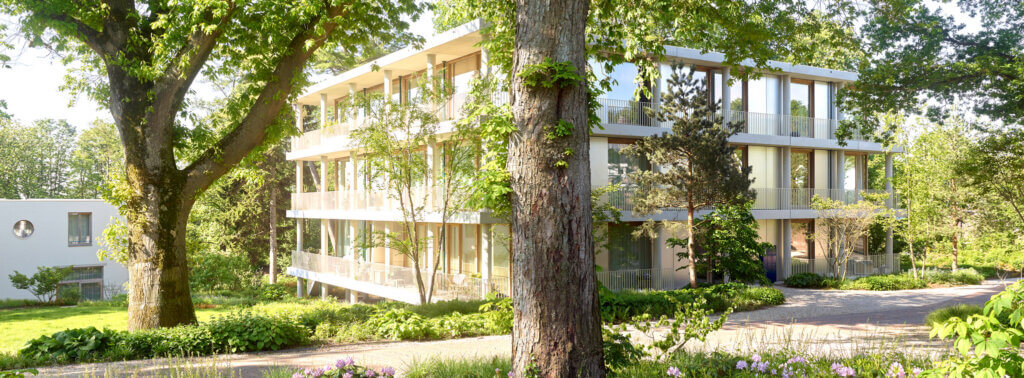With its low eaves and large roof planes, this home in Willemsoord, Overijssel is a modern take on the traditional houses that have been built in the region for decades. The standout feature is the prominent roof overhang supported by four oak trusses, which pair beautifully with the pre-greyed Platowood Fraké façade. Built using timber-frame construction, the home was self-built by the client, a carpenter.
Please note: this project was completed with an outdated version of the Weathered Color Oil finish. Curious about our new colours? Order a free sample!
