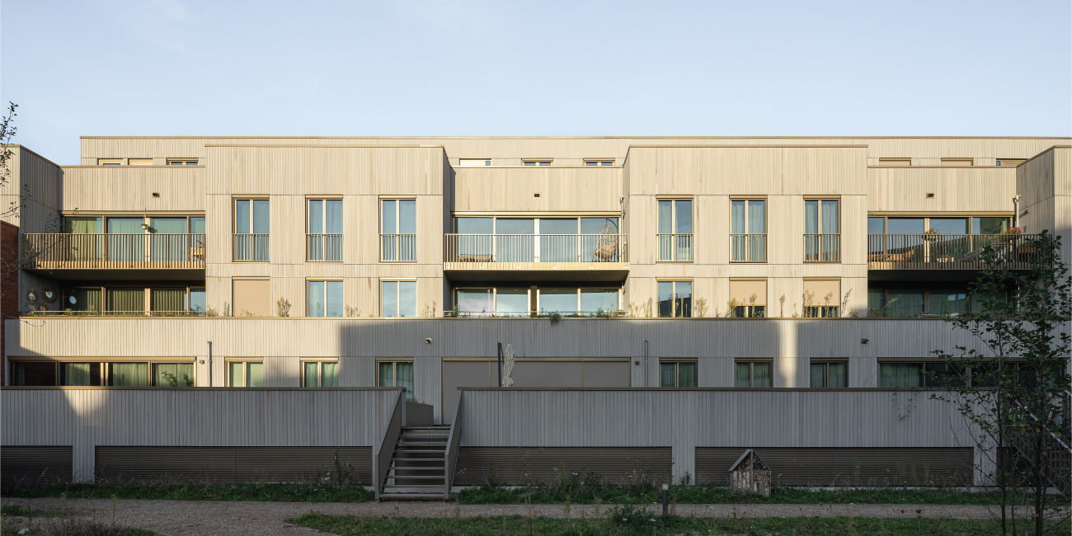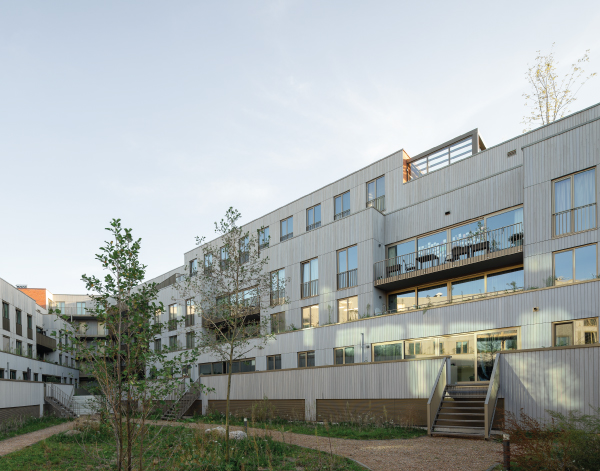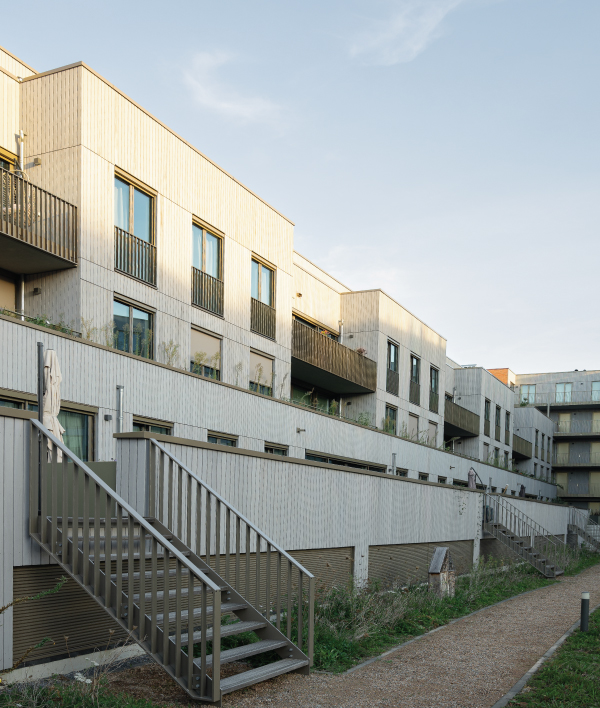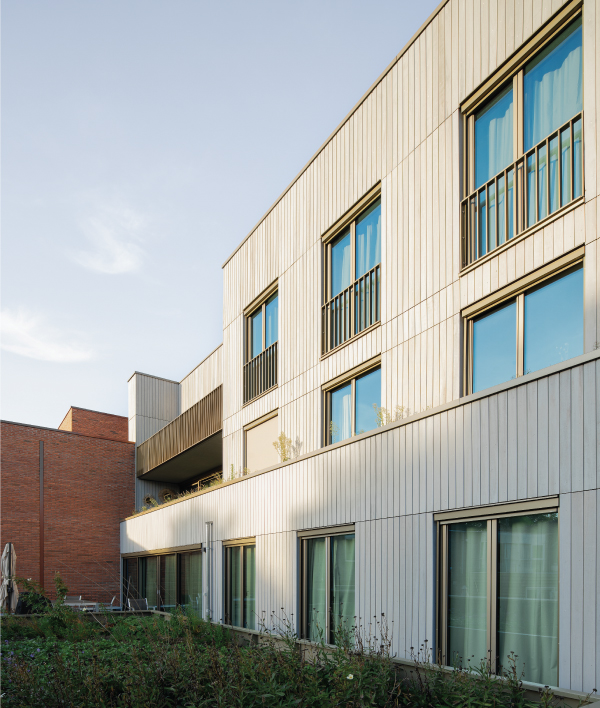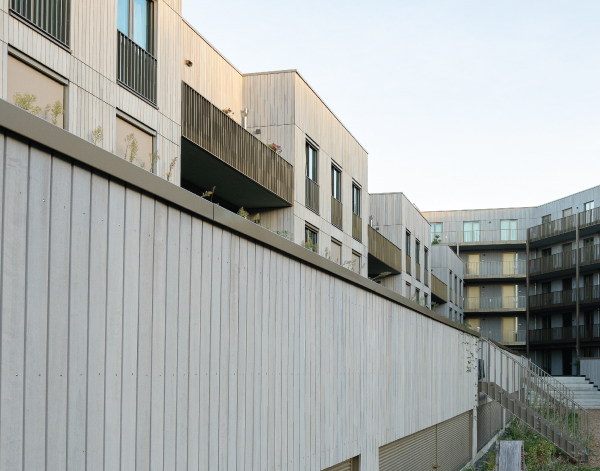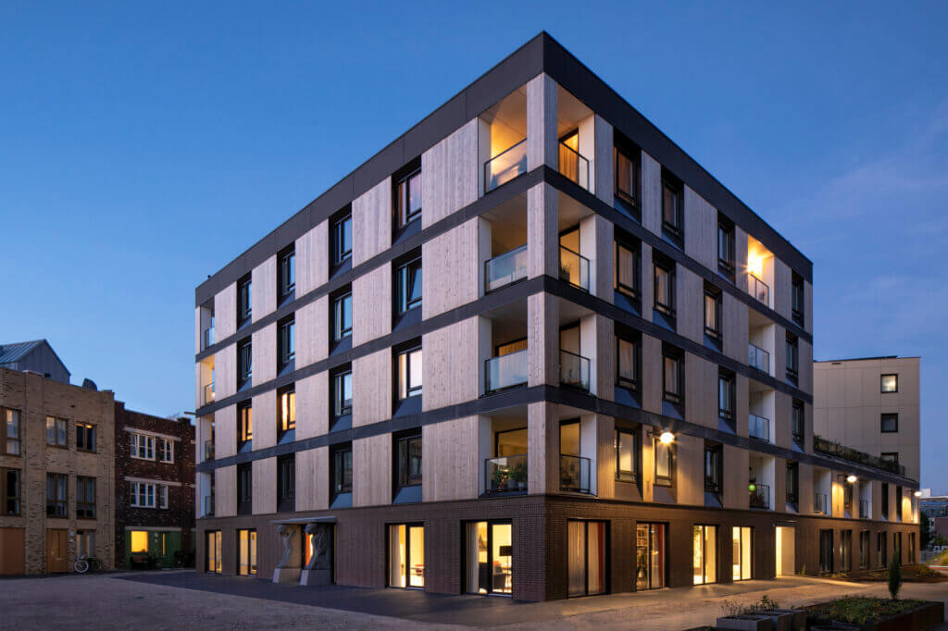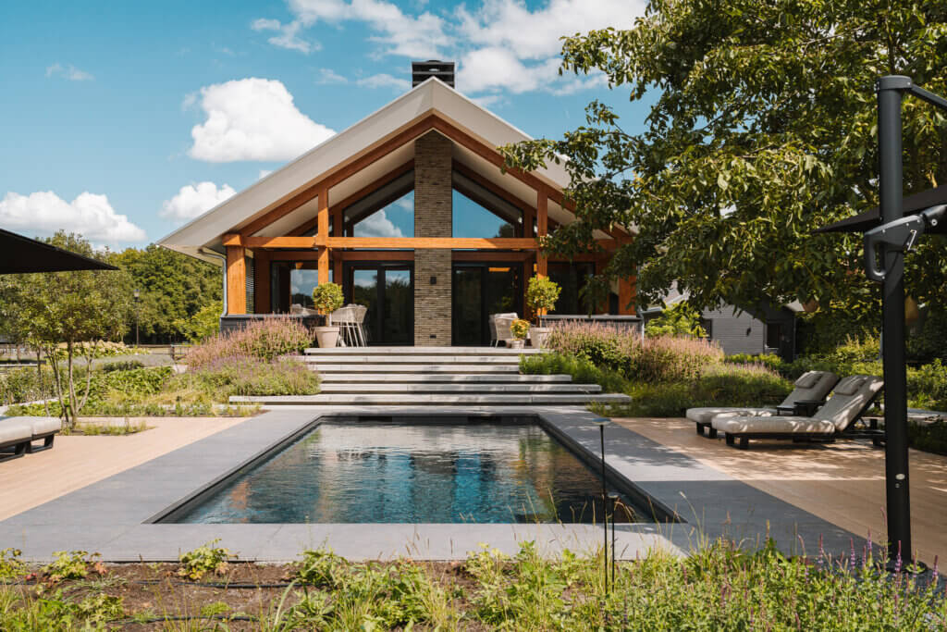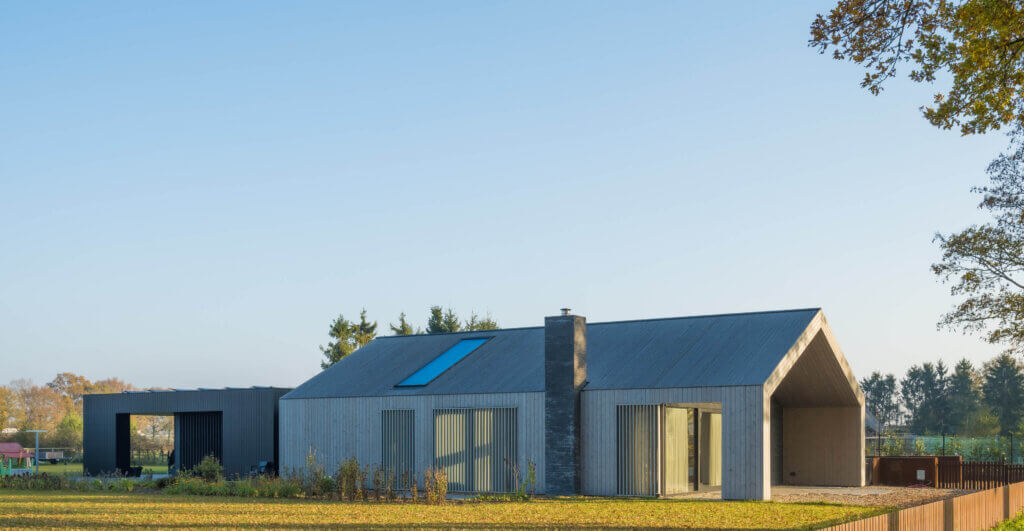De Gebroeders in Eindhoven is a residential development project where sustainable urban growth and cultural heritage go hand in hand. Diederendirrixx designed two residential blocks for the site, named Willem and Lodewijk—each clad in a natural skin of Platowood. The inner façades of the buildings are finished with Platowood Poplar cladding, giving a distinctive character to the interior spaces of the complex, which houses a total of 188 units.
Please note: this project was completed with an outdated version of the Weathered finish. Curious about our new colours? Order a free sample!
