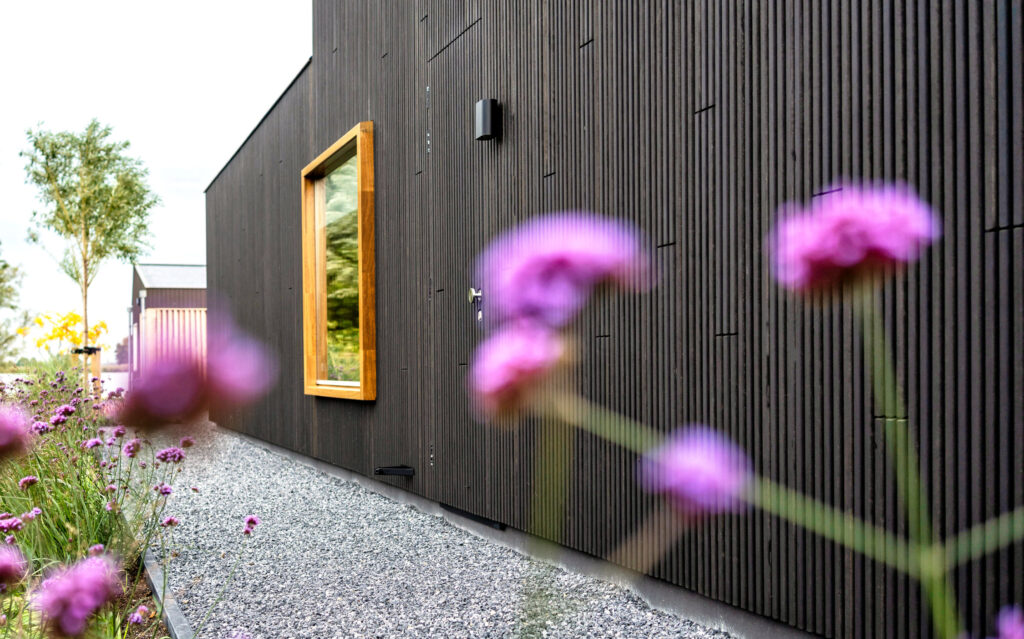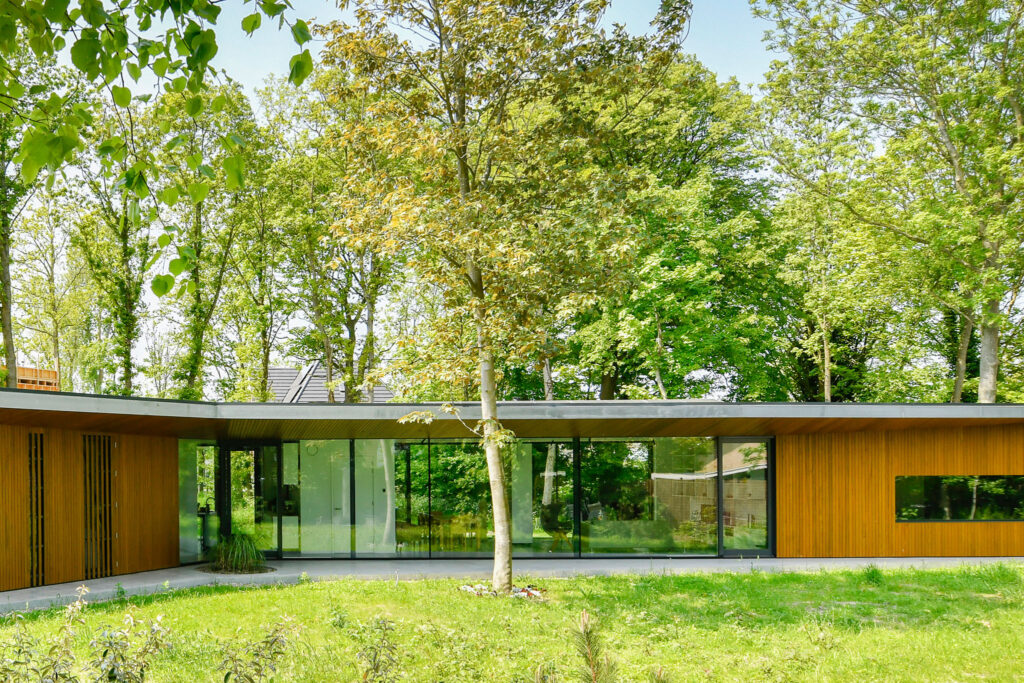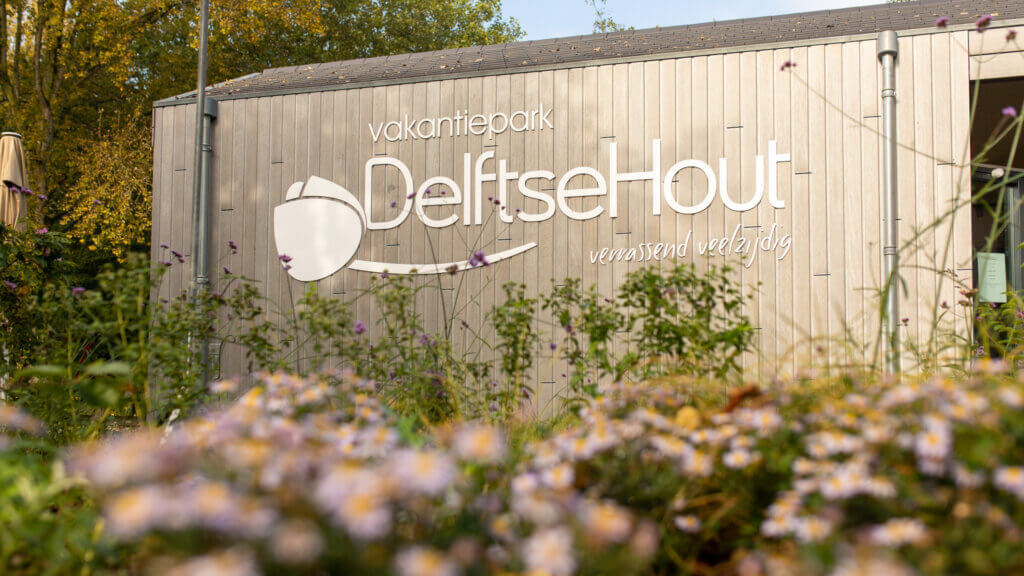The new building of Revius Lyceum in Doorn was designed by MoederscheimMoonen Architects in collaboration with Spring Architecten. Situated in a forested area, the campus features multiple structures, including a sports building clad in Platowood Fraké on the exterior, and a school building where Platowood Fraké is also used in the interior
Revius Lyceum
Doorn





