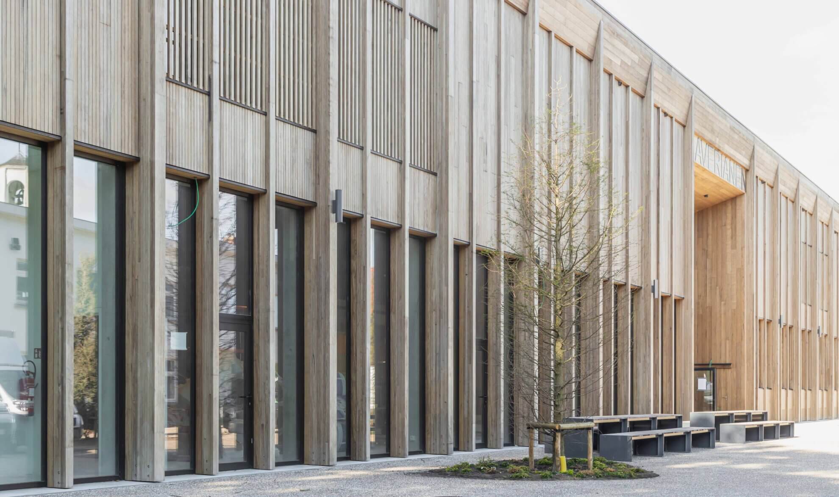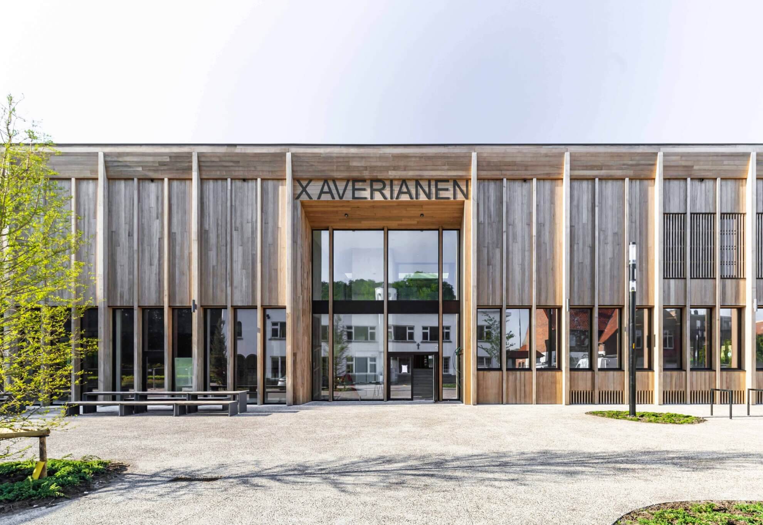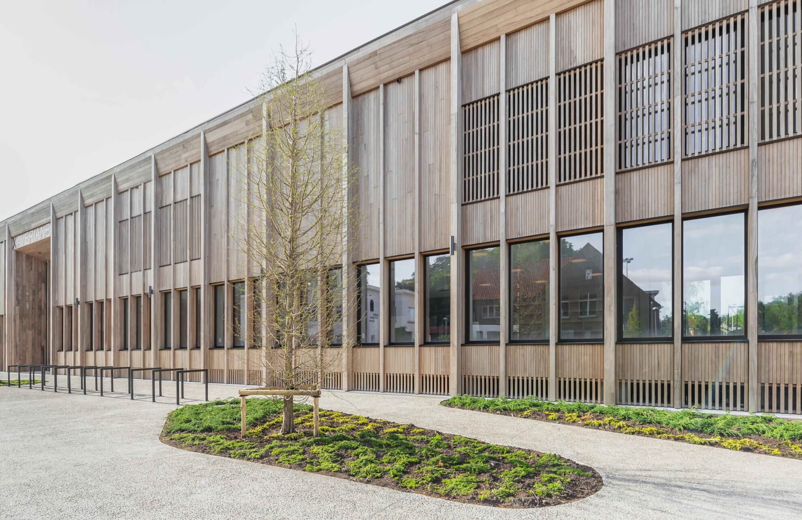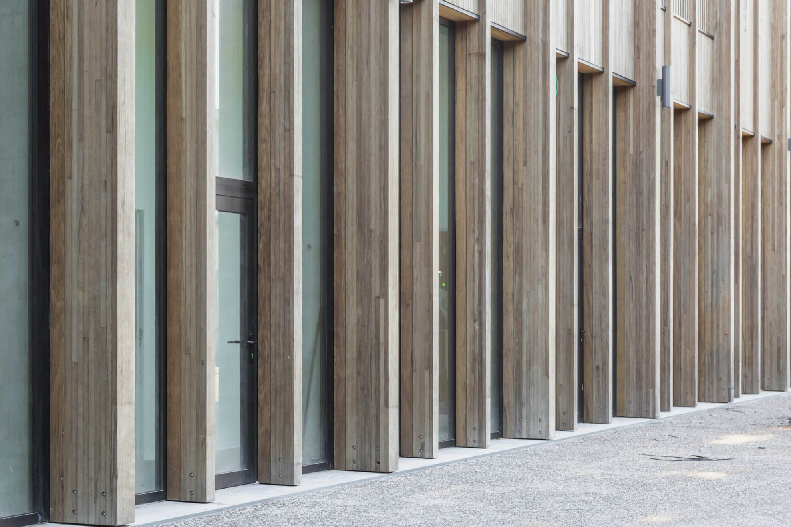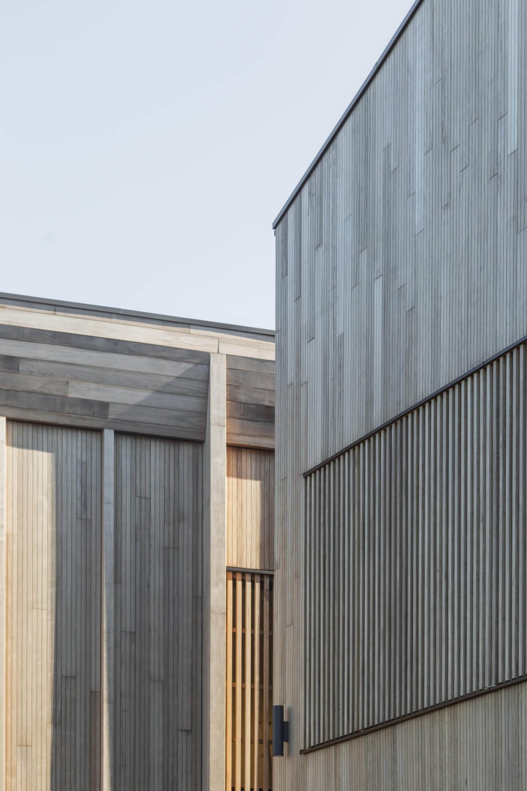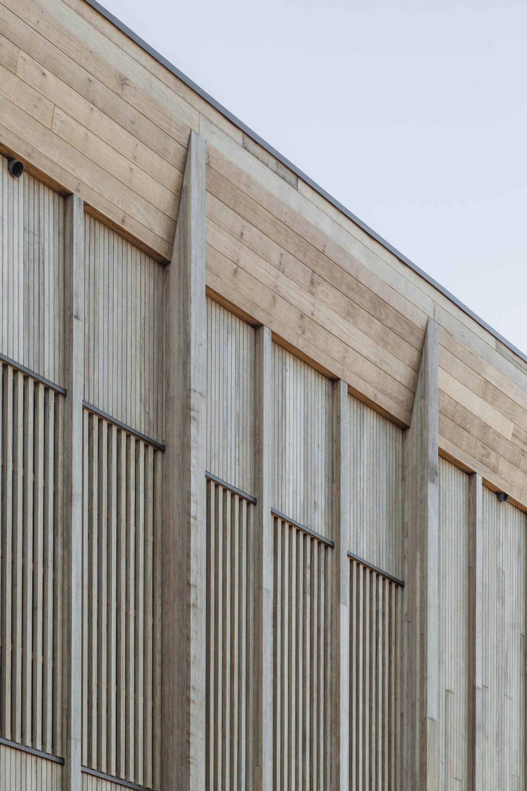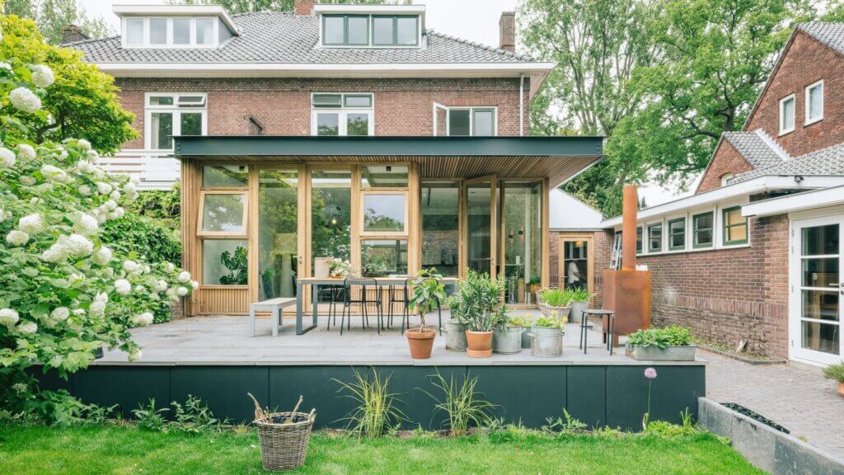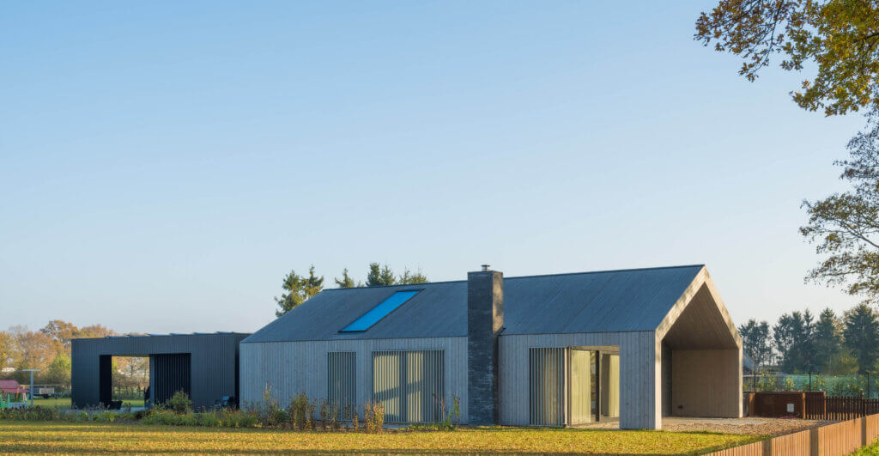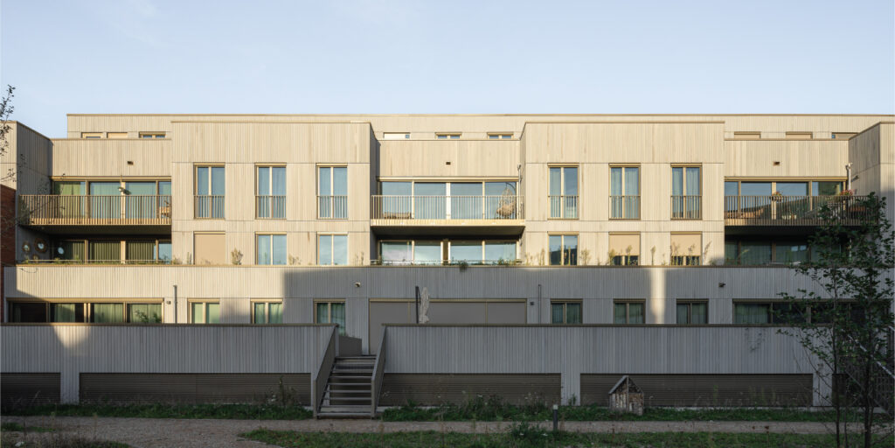Xaverianen Community Center is a defining architectural presence in Bruges. Designed by POLO Architects, this sustainable building brings together sports, leisure, and cultural facilities. The entire structure is clad in Platowood Fraké. Custom profiles were developed especially for this project. Particularly striking are the vertical columns—also made entirely of Platowood Fraké—reaching heights of up to 10 meters.
Please note: this project was completed with a special profile: GG-model and columns
