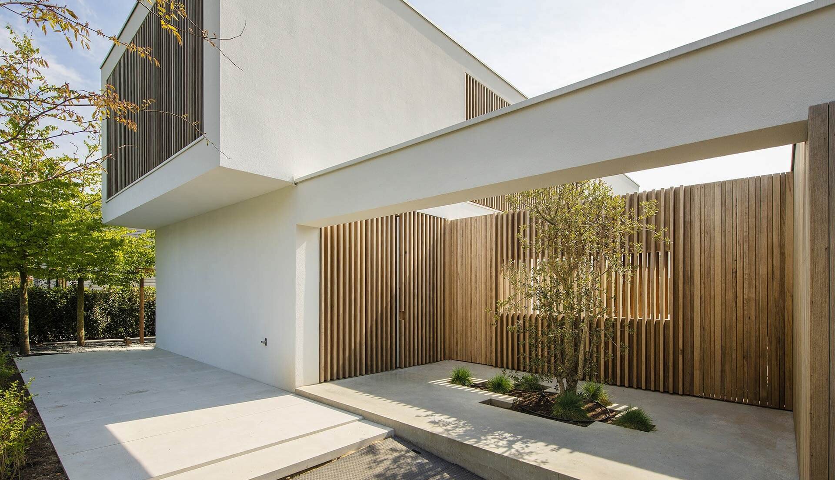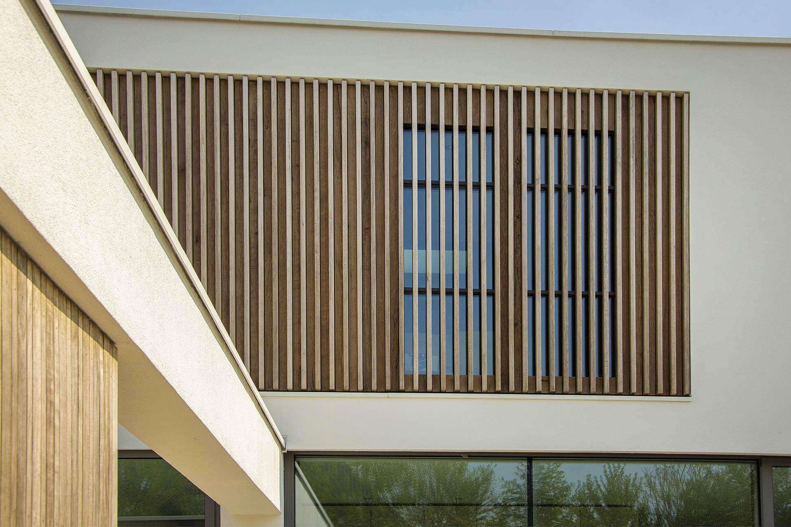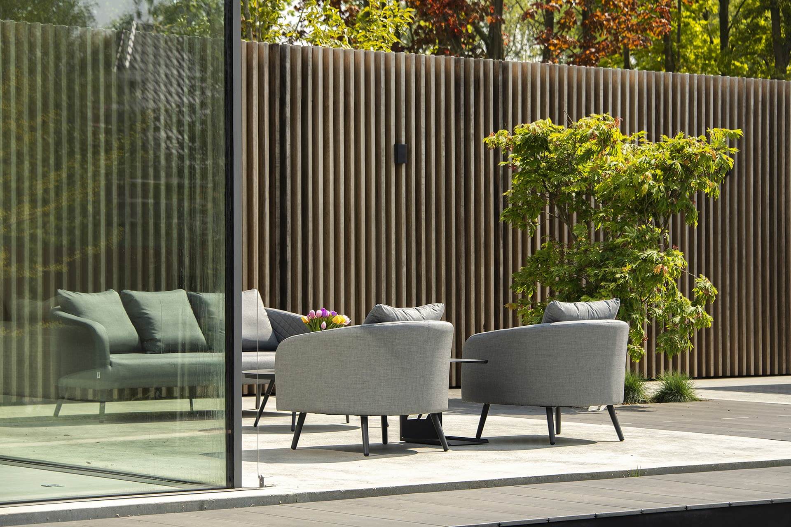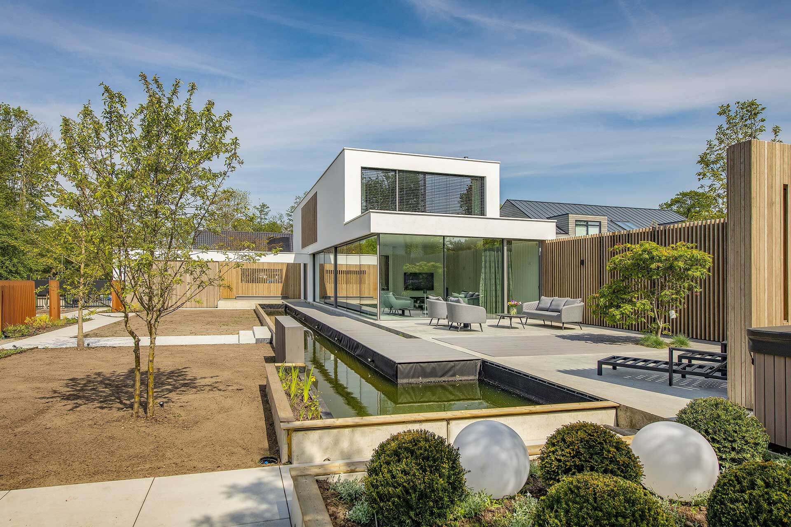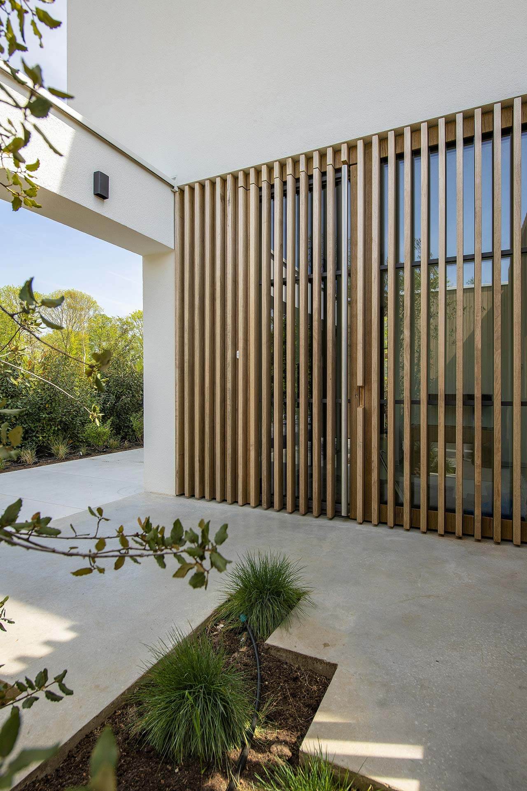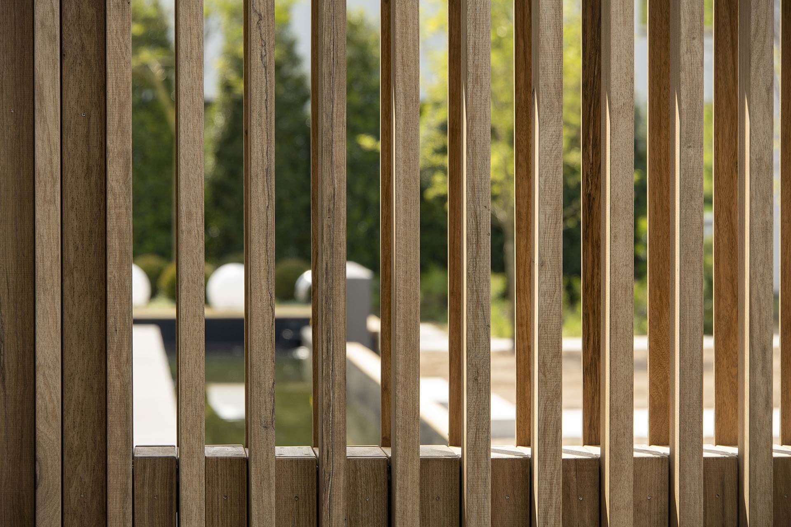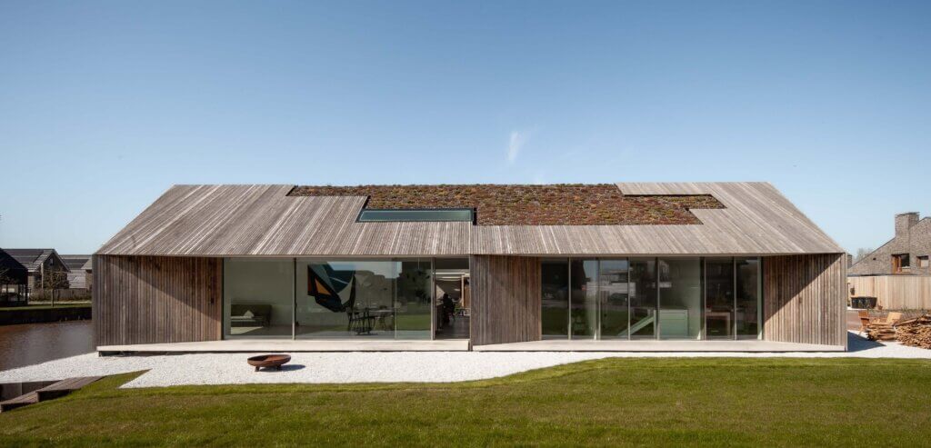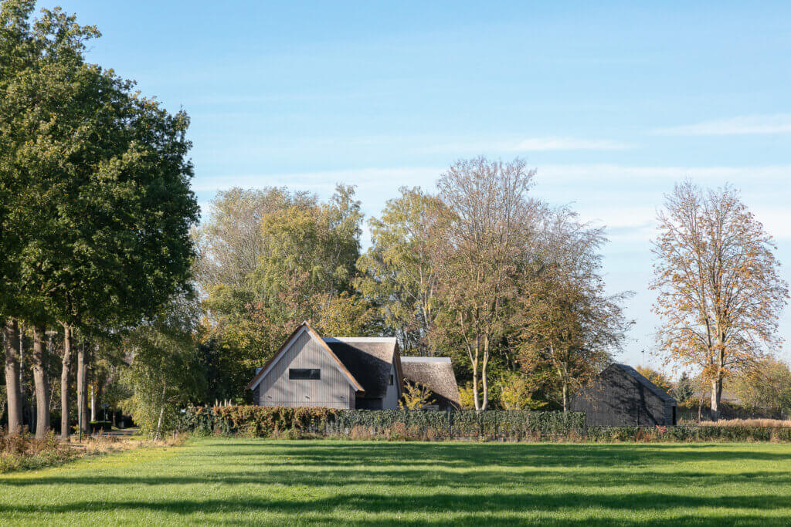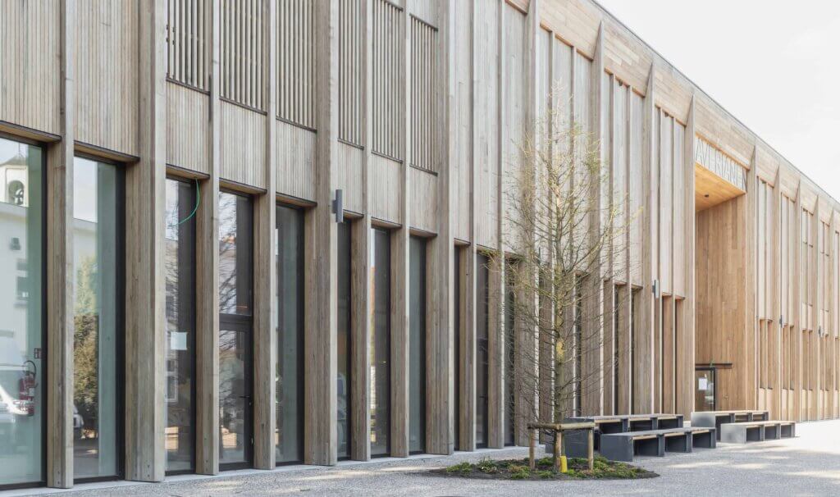Nestled between the dunes of Noordwijk and the town centre of Noordwijkerhout lies the historic estate of Sancta Maria. A variety of residential properties defines this lush area, including Villa V, a striking standalone villa designed by Donald Osborne Architecture.
The modern home is distinguished by its cubist form. The sustainable Platowood Fraké cladding creates a warm contrast with the white plastered walls.
Please note: this project was completed with a special profile: columns 40 x 90 mm
