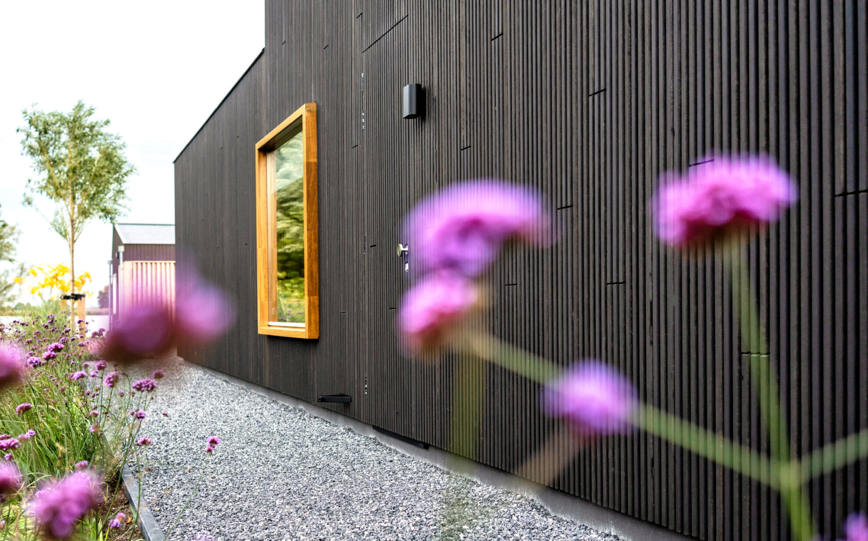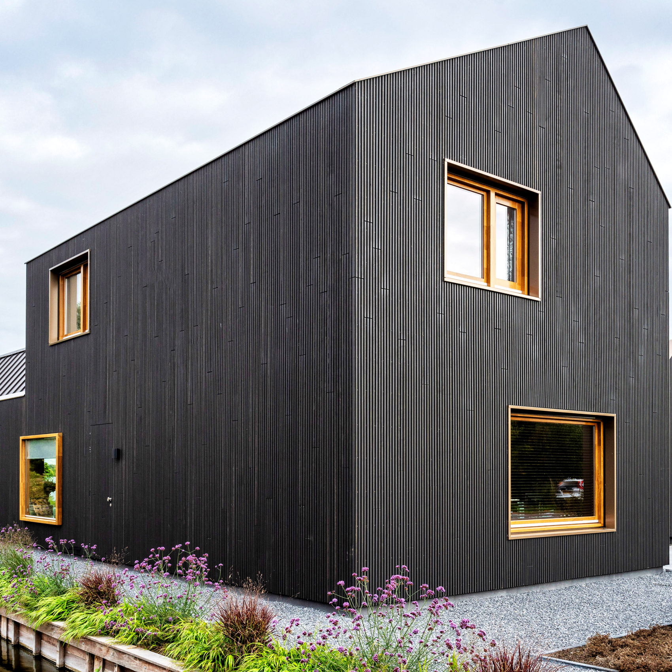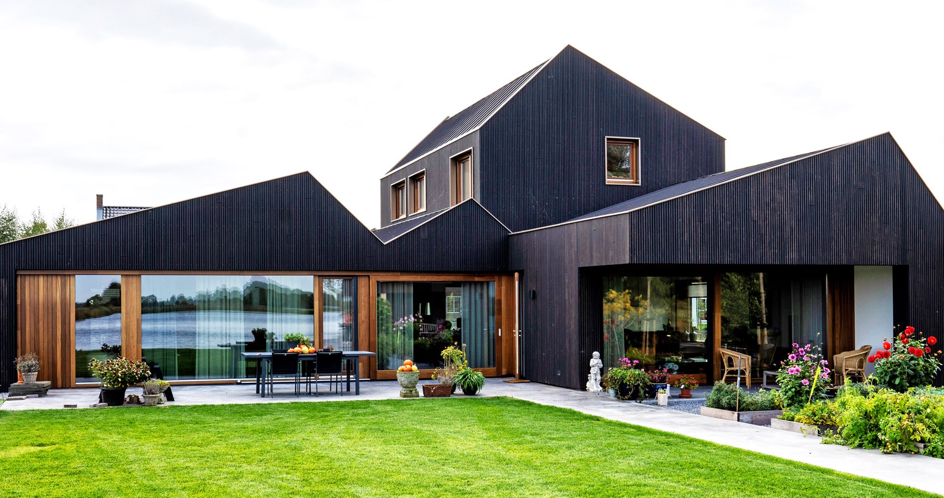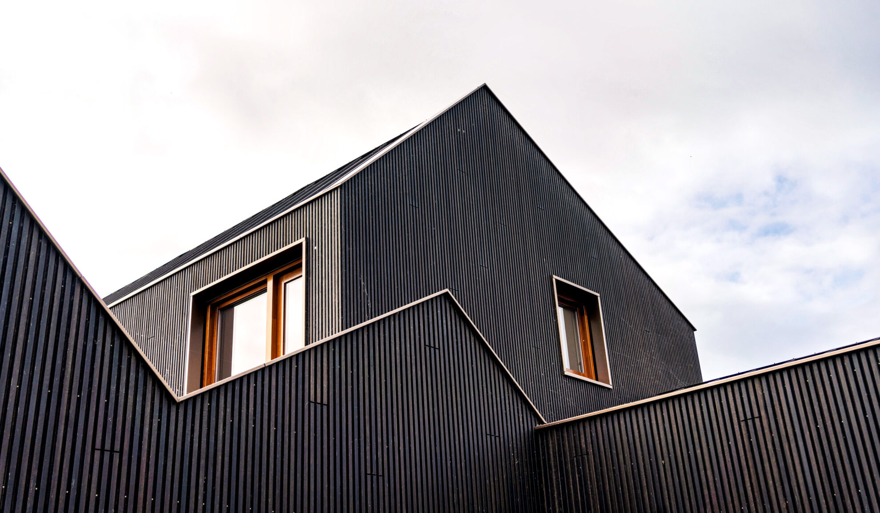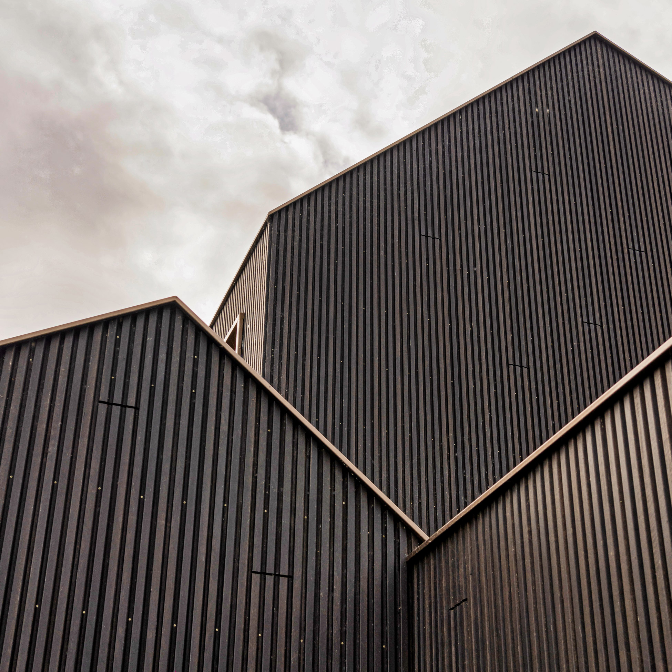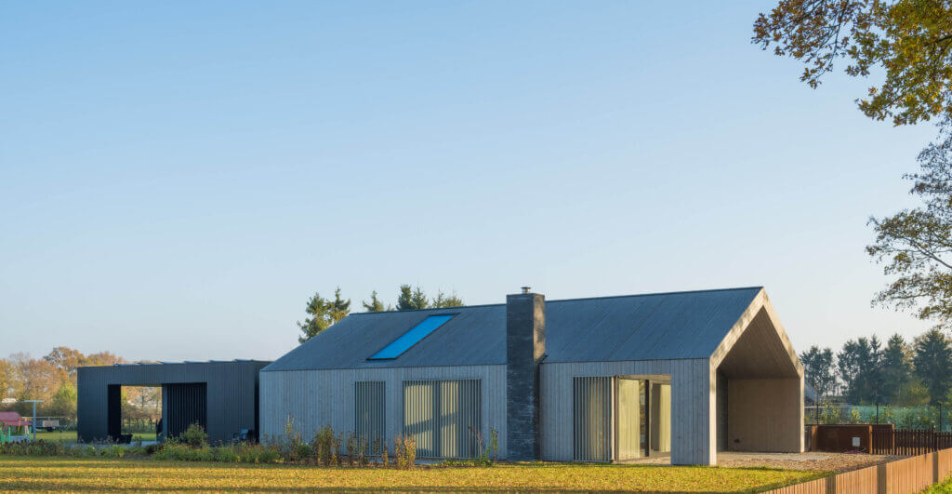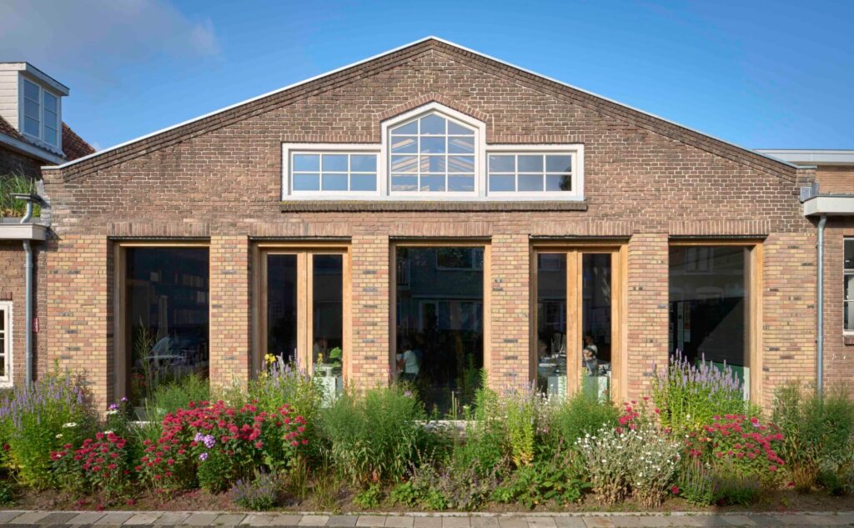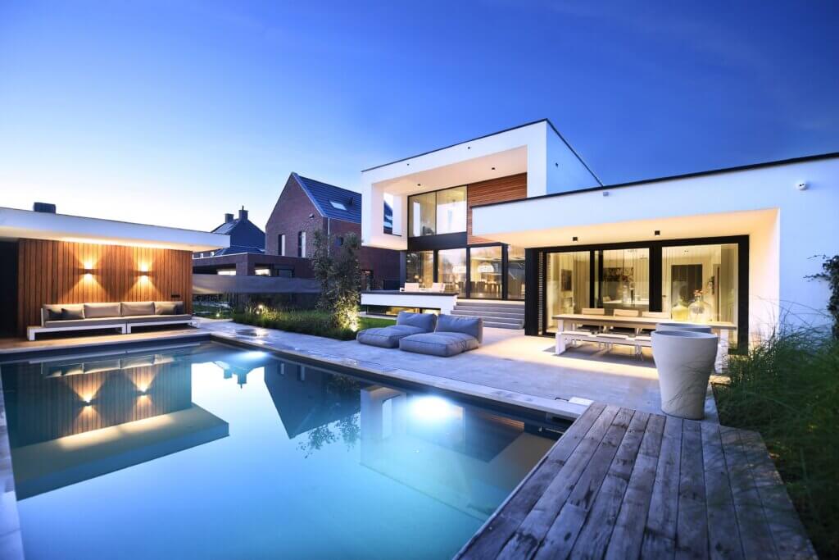Greenhouses, grazing livestock, and small villages nestled among the peat lakes—this defines the surroundings of this distinctive, energy-neutral villa in the village of Noorden. The home is an ensemble of small buildings, each marking the division between the living, sleeping, and entrance areas. It is a tribute to both the village and the greenhouses.
Please note: this project was completed with an outdated version of the Burned finish. Curious about our new colours? Order a free sample!
