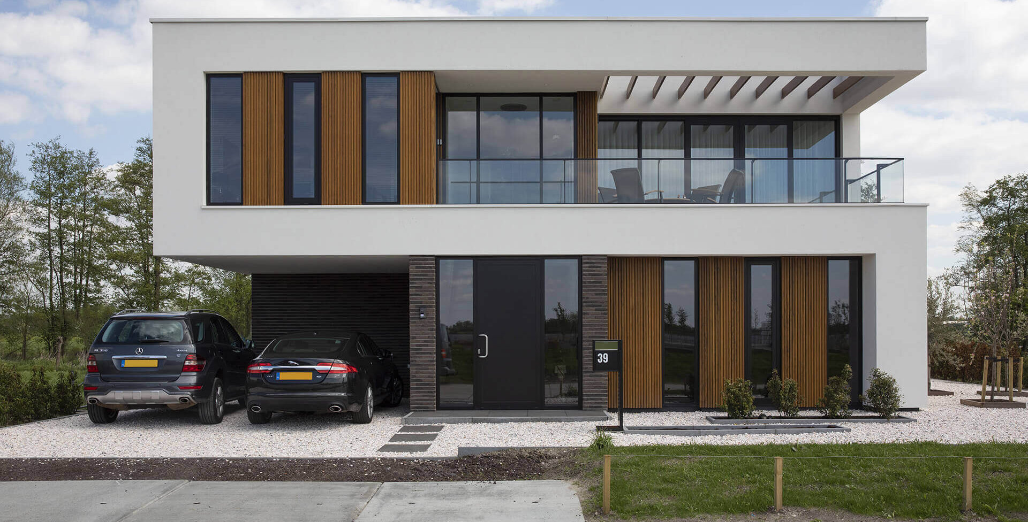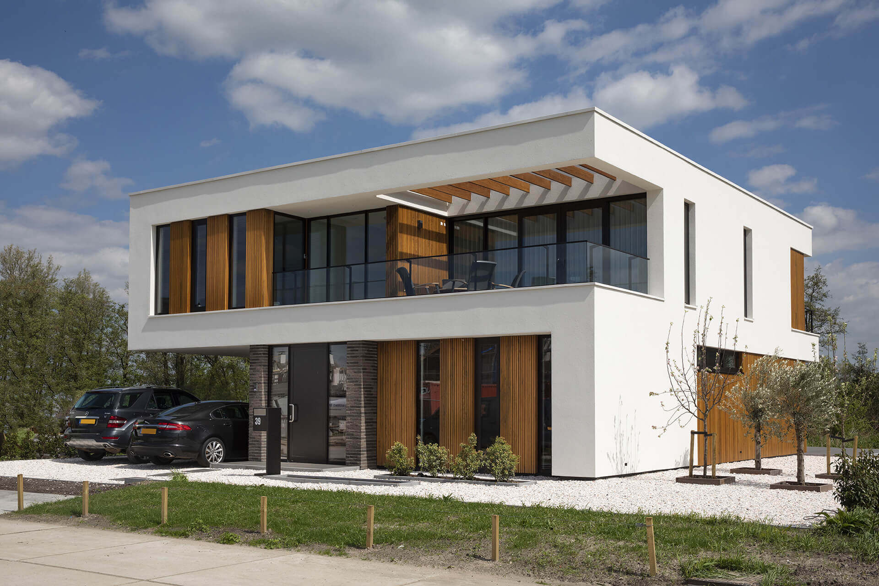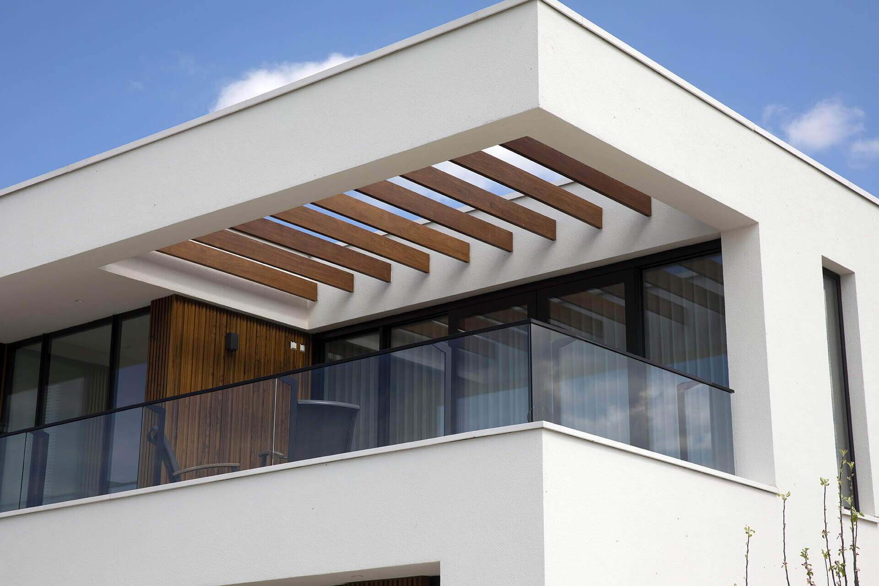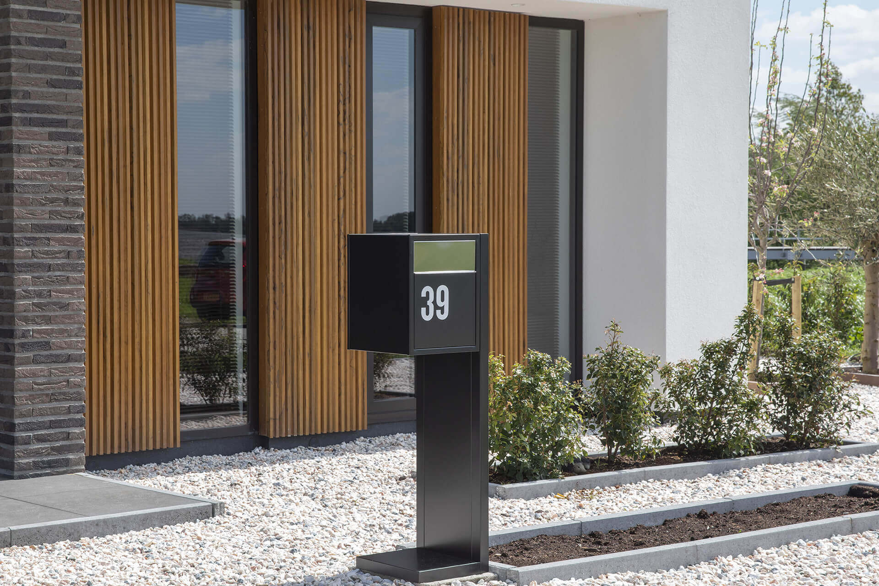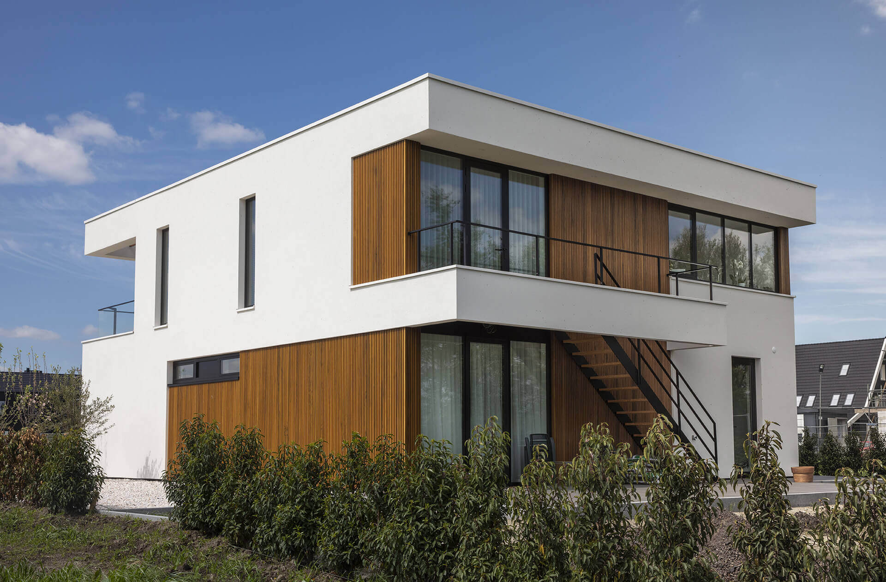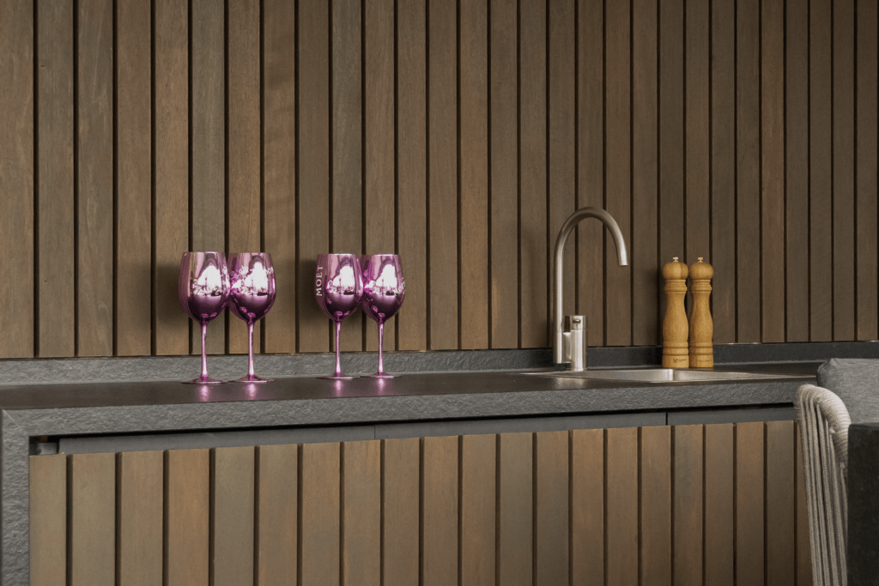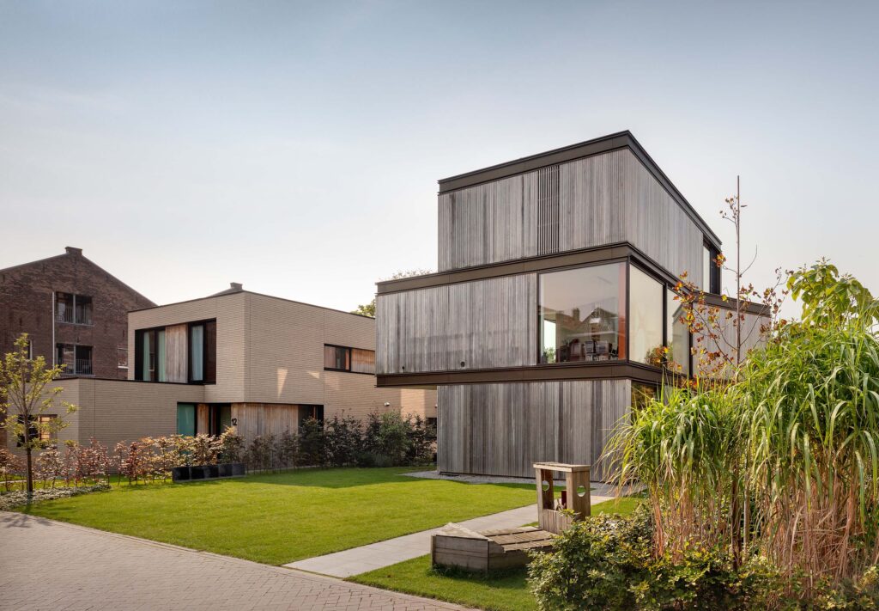In the province of South Holland, this modern home stands amidst the natural surroundings of Nieuwkoop. The white villa, designed by Van Manen and built by Bouwbedrijf Fred Verweij, is structured as a rectangular volume with carved-out sections for a south-facing balcony and a carport. By alternating white plasterwork with Platowood Fraké cladding and brickwork, a visual rhythm is created in striking contrast.
Please note: this project was completed with an outdated version of the Natural finish. Curious about our new colours? Order a free sample!
