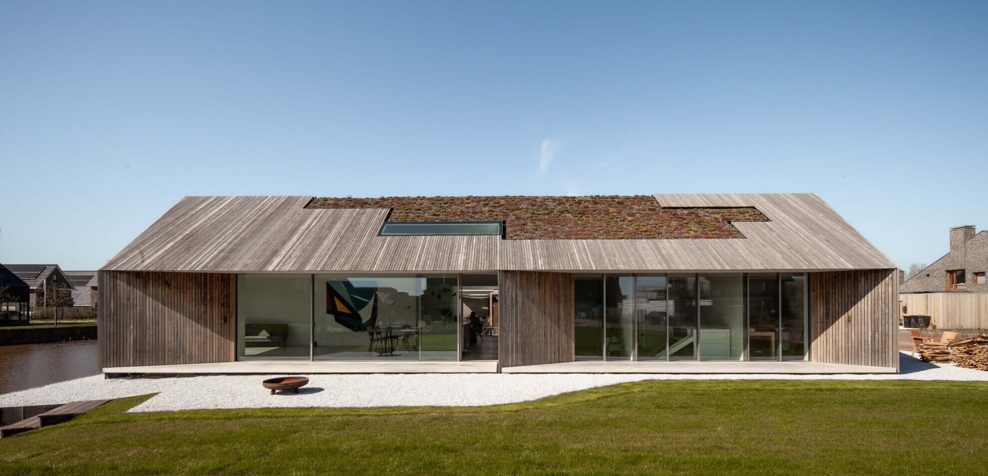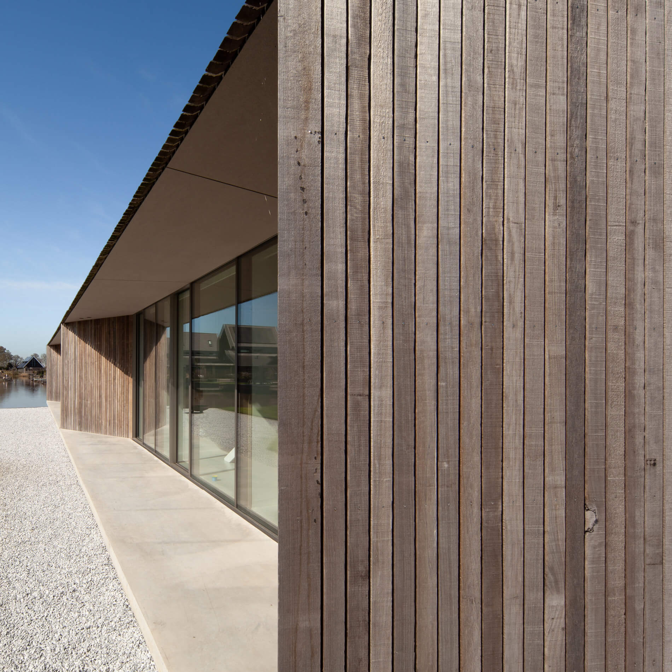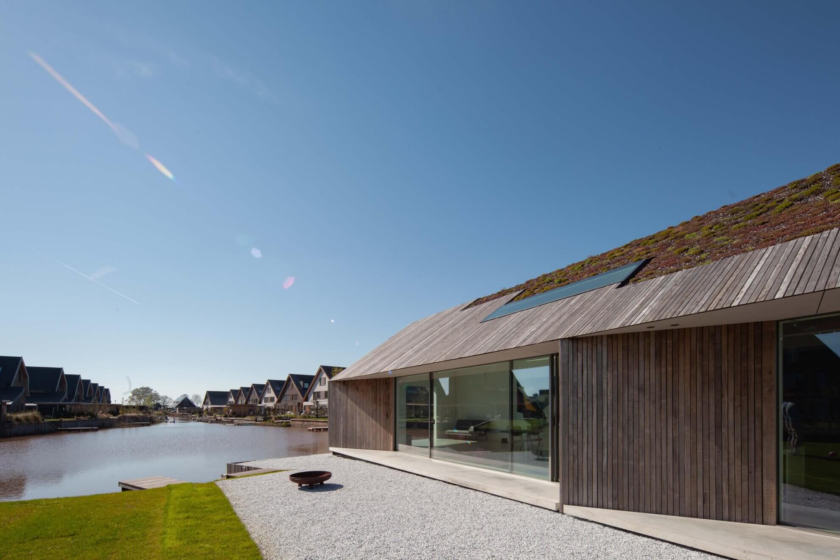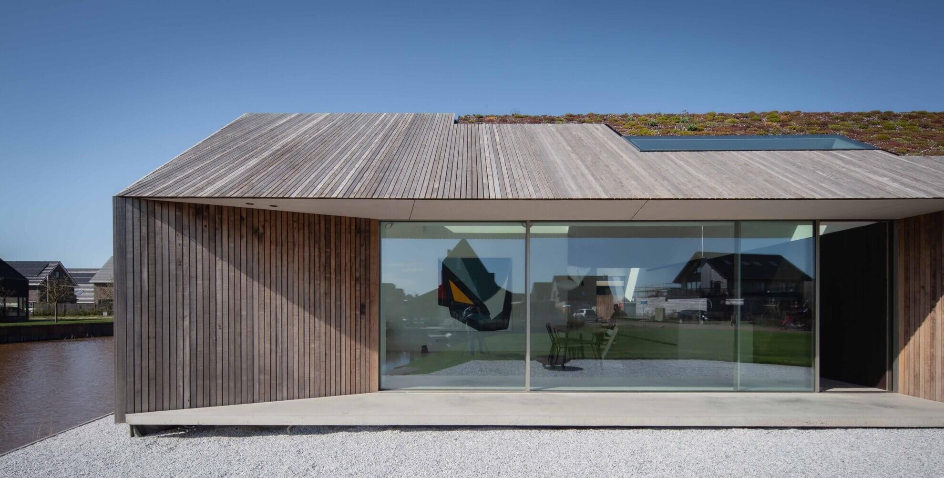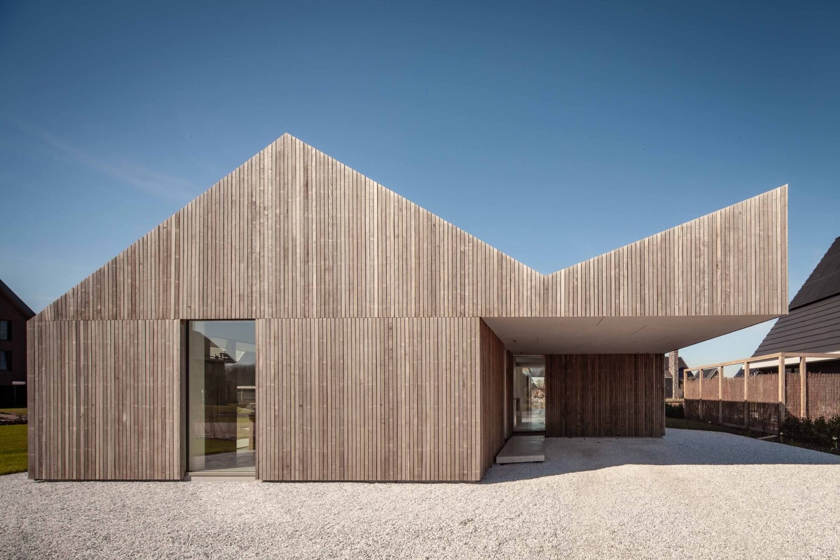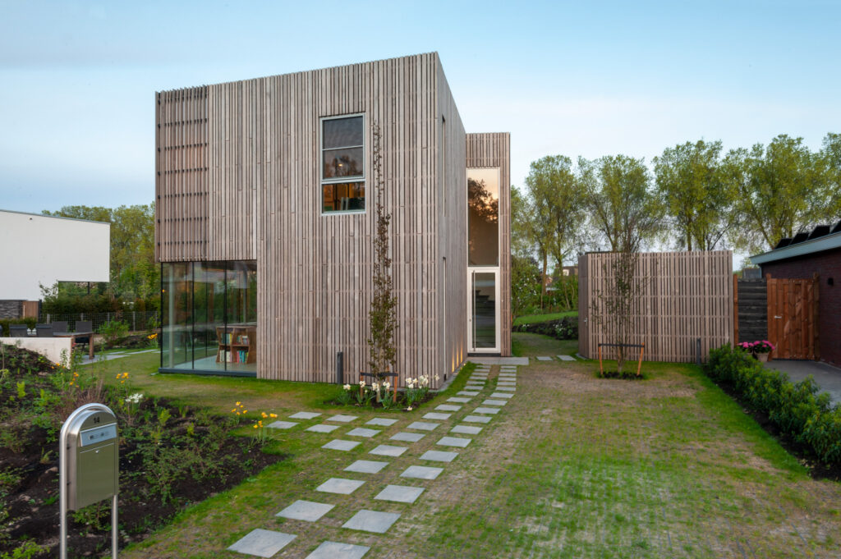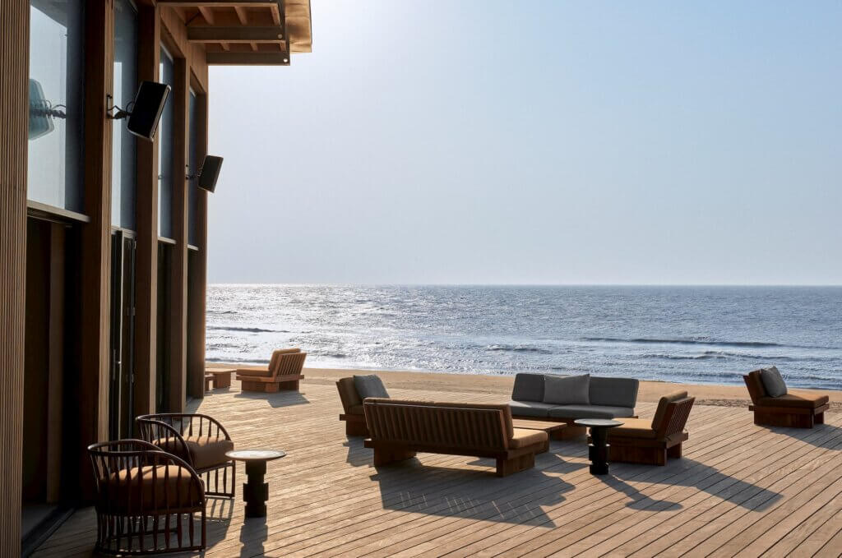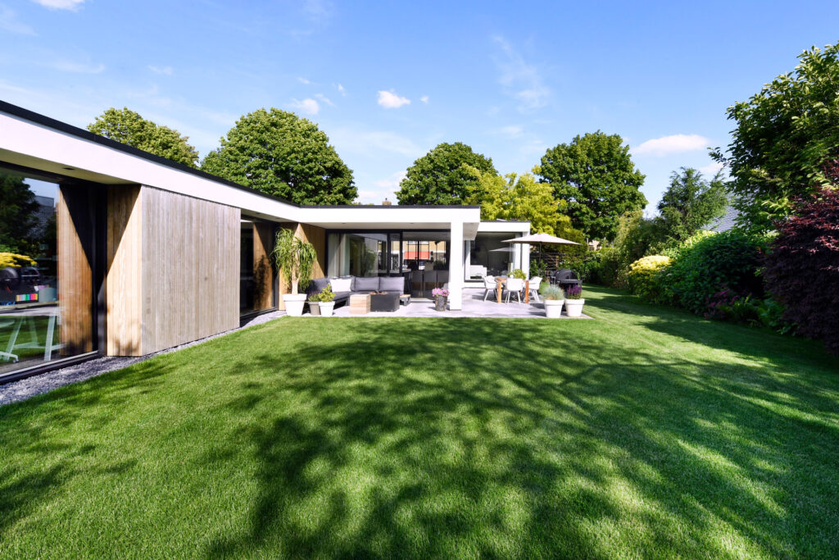Villa K2 in the Drenthe village of Eelderwolde blends almost seamlessly into its surroundings. The roof and façade are clad with rough-sawn Platowood Fraké. The green areas with sedum planting on the roof create a special combination that enhances the natural look. At the same time, this creates an intriguing visual.
Please note: this project was completed with a special profile: rough-sawn
