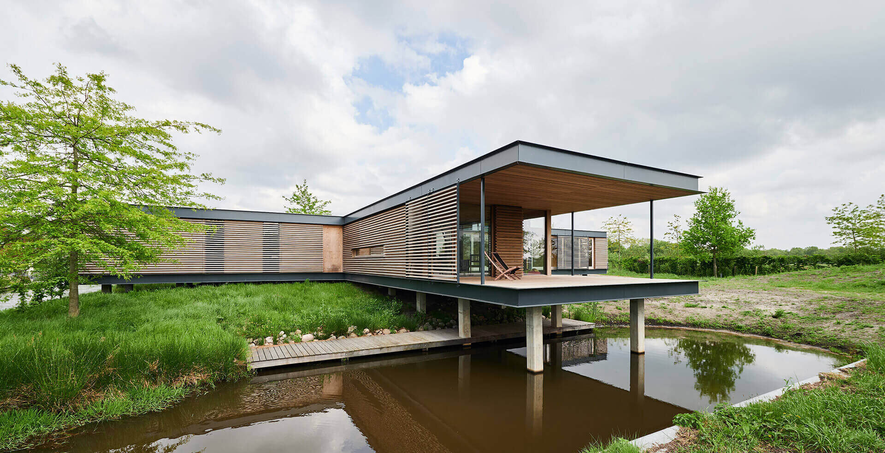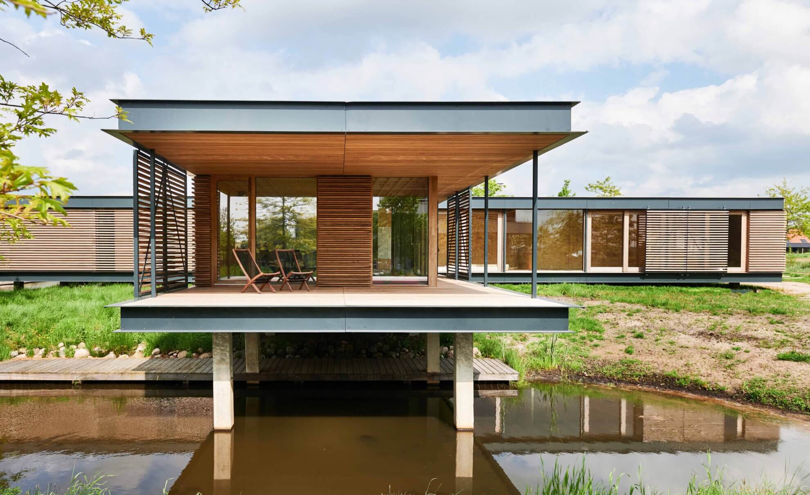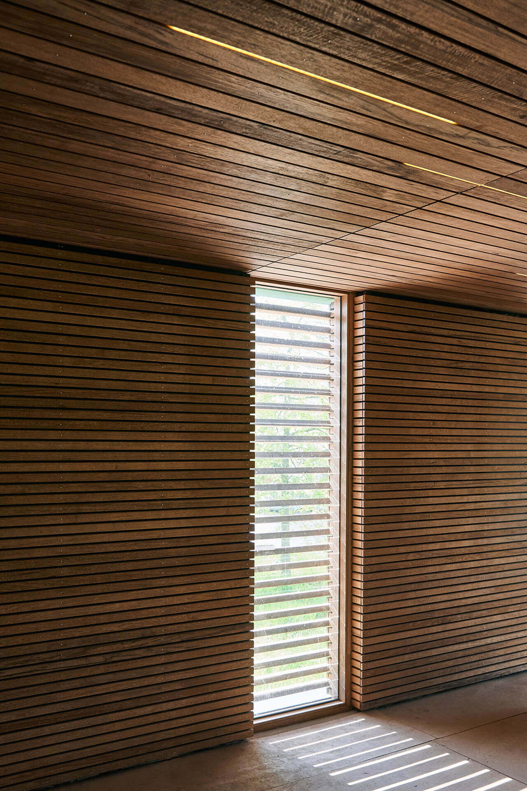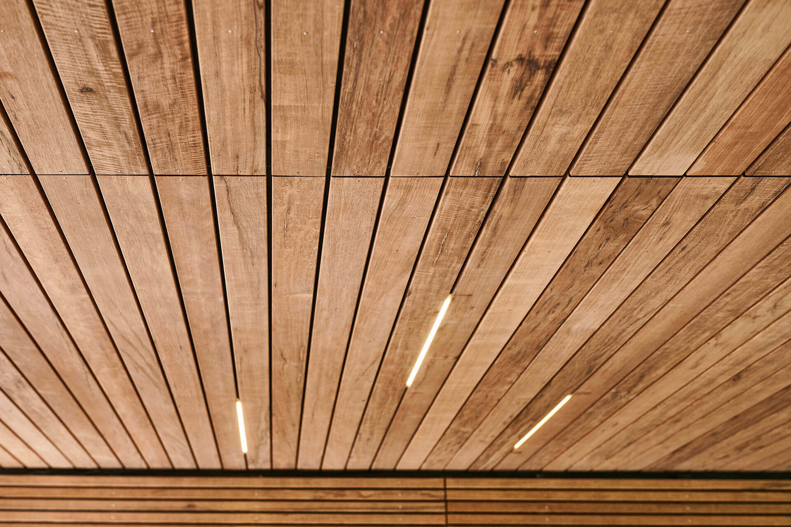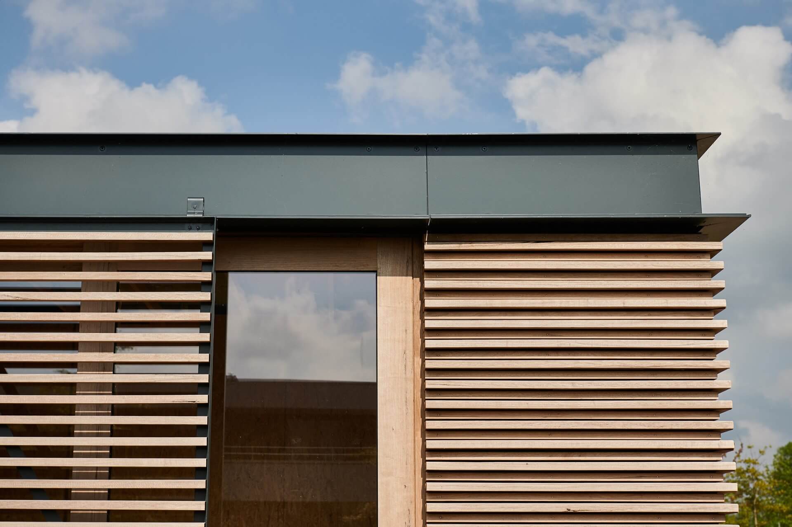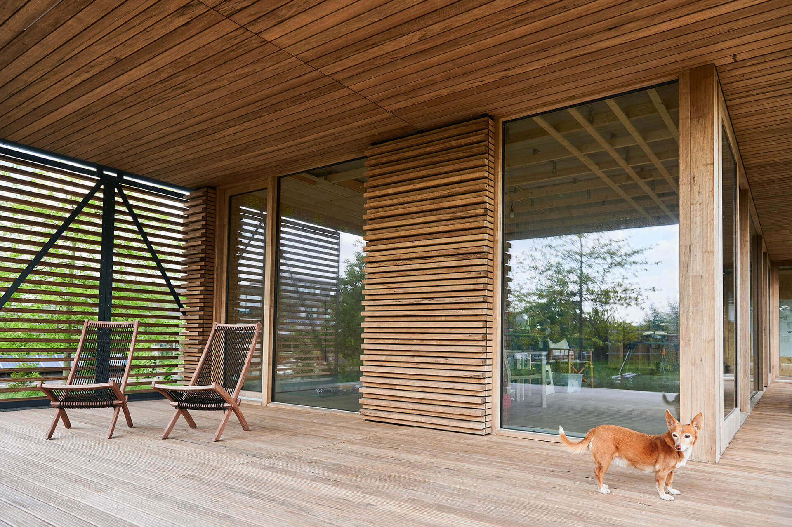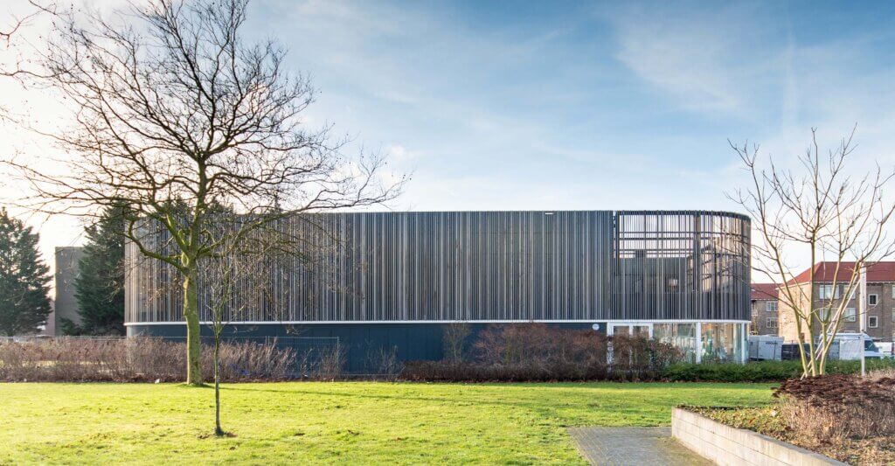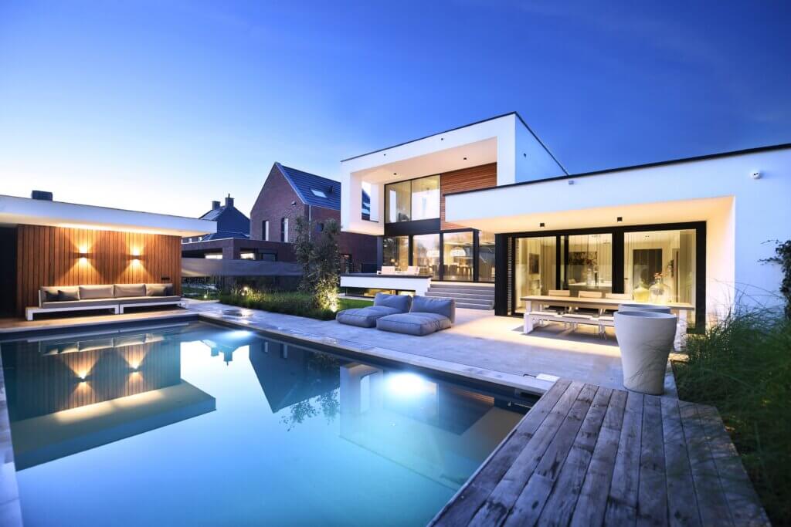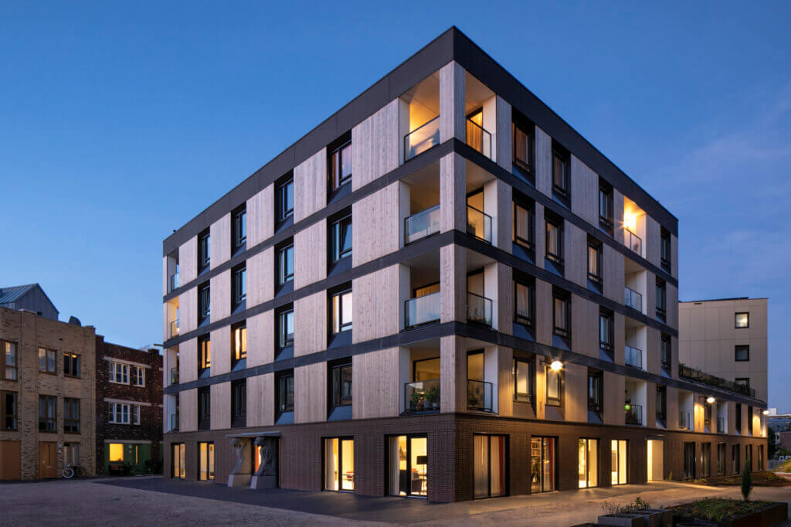In the village of Eelderwolde, this eye-catching residence has been realized. Designed by Architectuurstudio SKA, the elongated home features a striking wing that extends over the water. It stands as a prime example of the versatility of Platowood timber in contemporary architecture.
Platowood Fraké was used extensively throughout the project: for façade cladding, movable sunshades and privacy screens, window frames, doors, exterior ceilings, and the terrace. The façade incorporates two different board widths, creating a distinctive linear pattern that adds depth and visual rhythm to the design.
