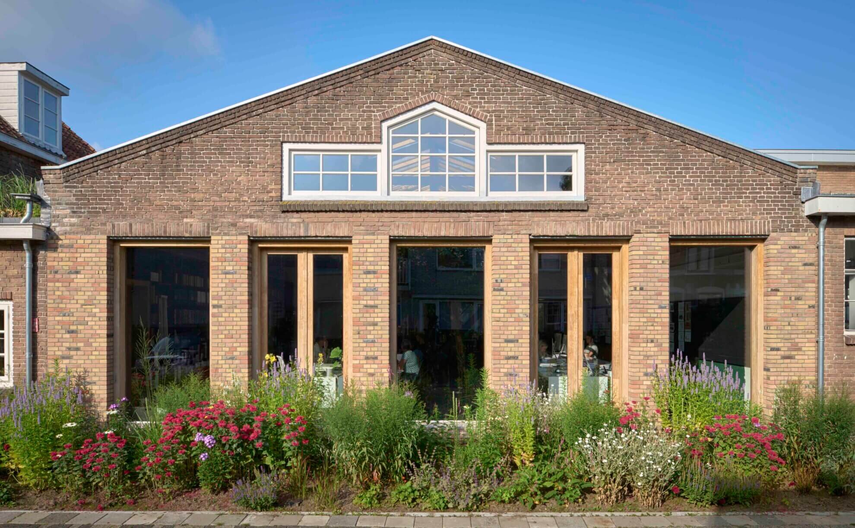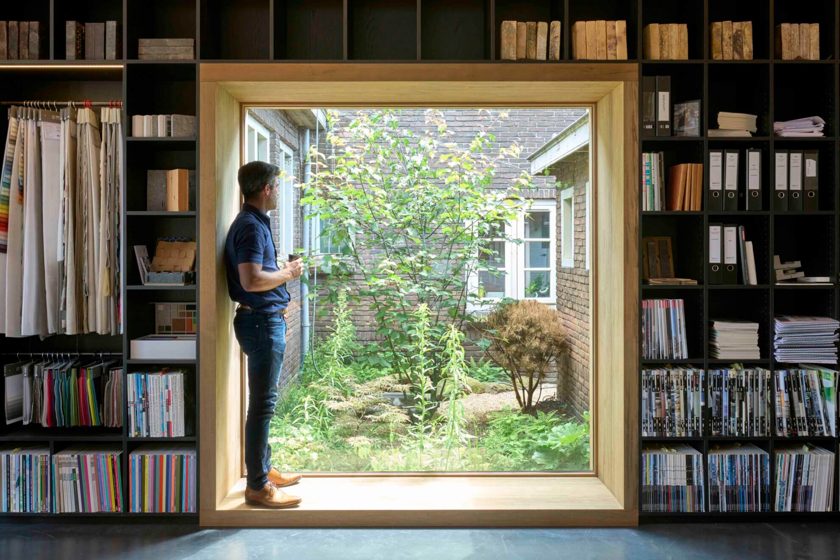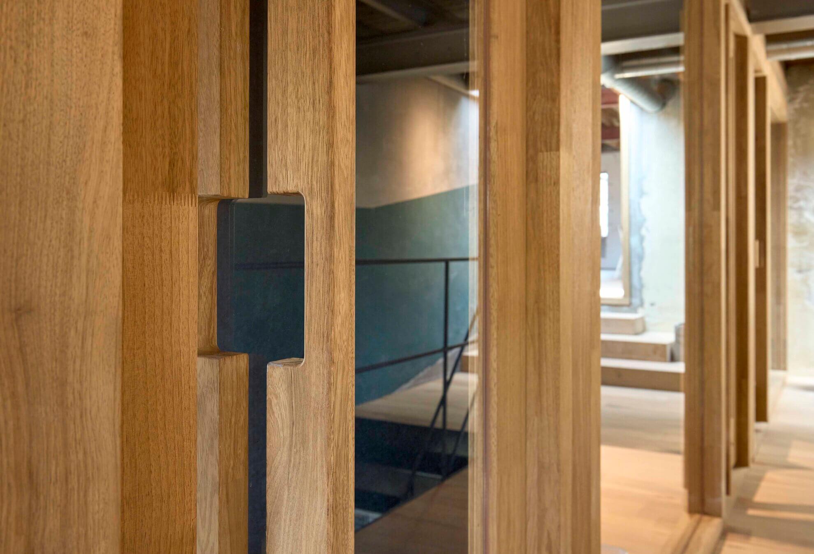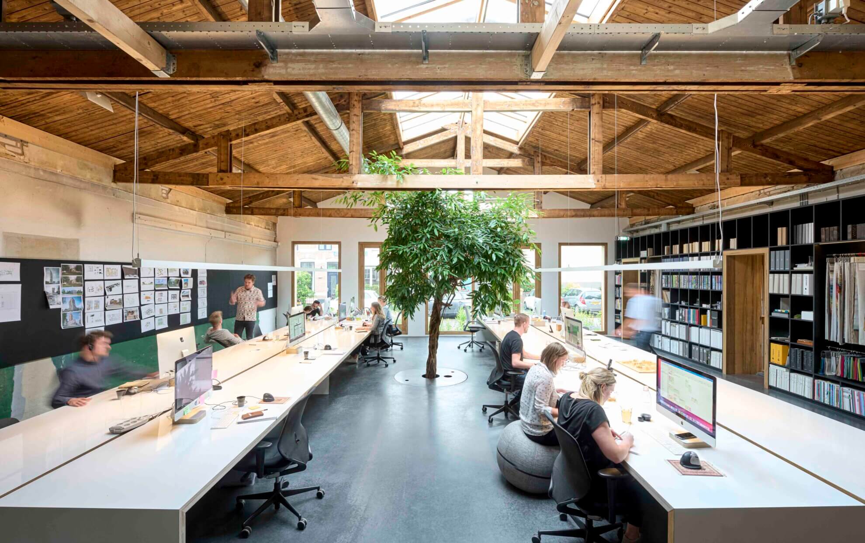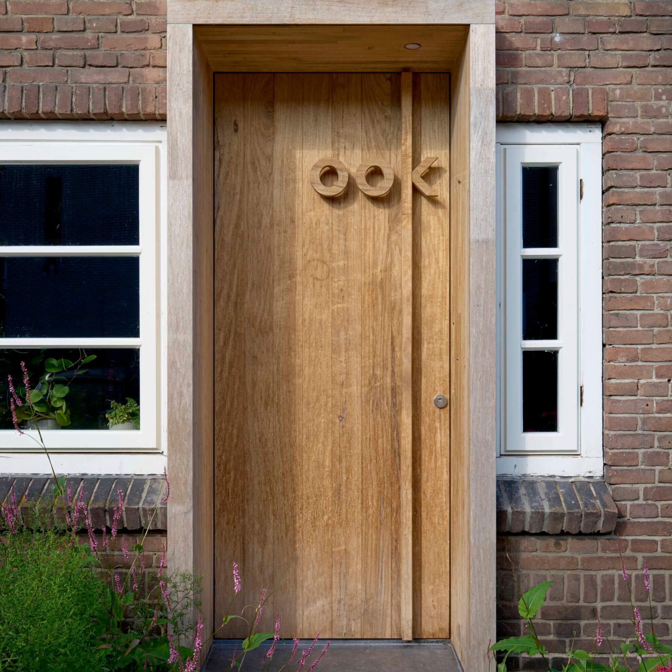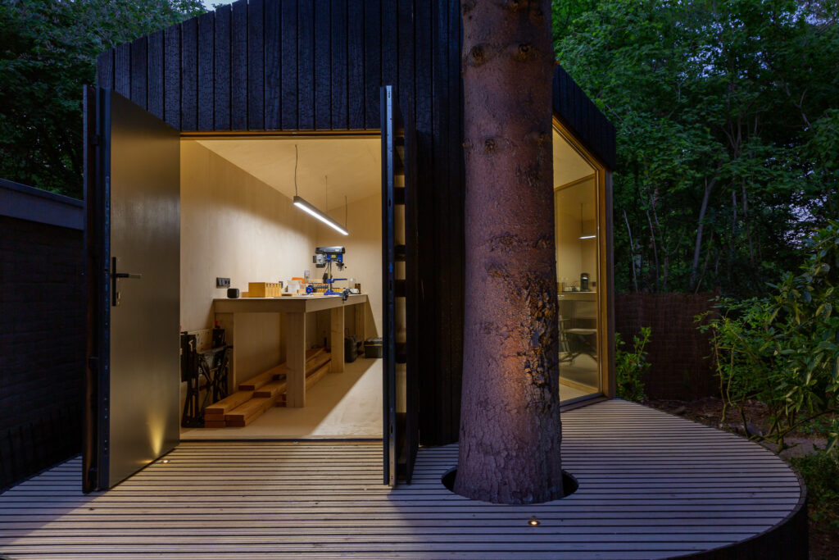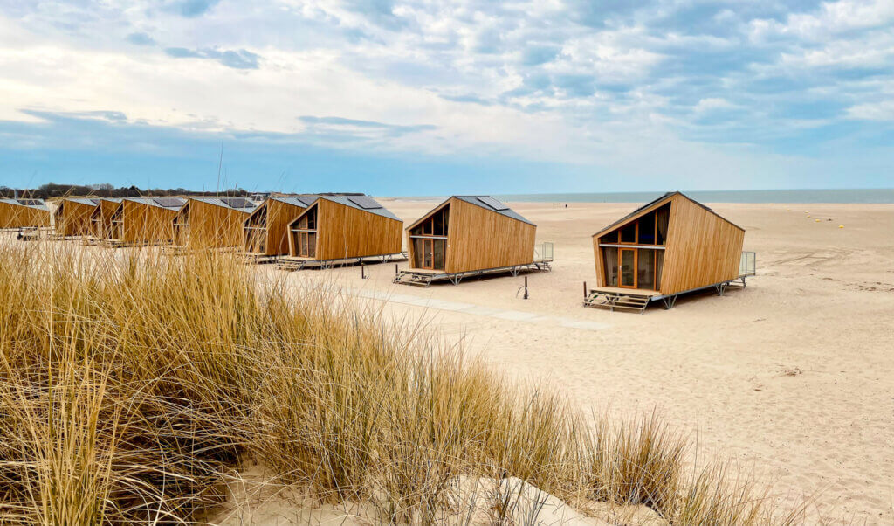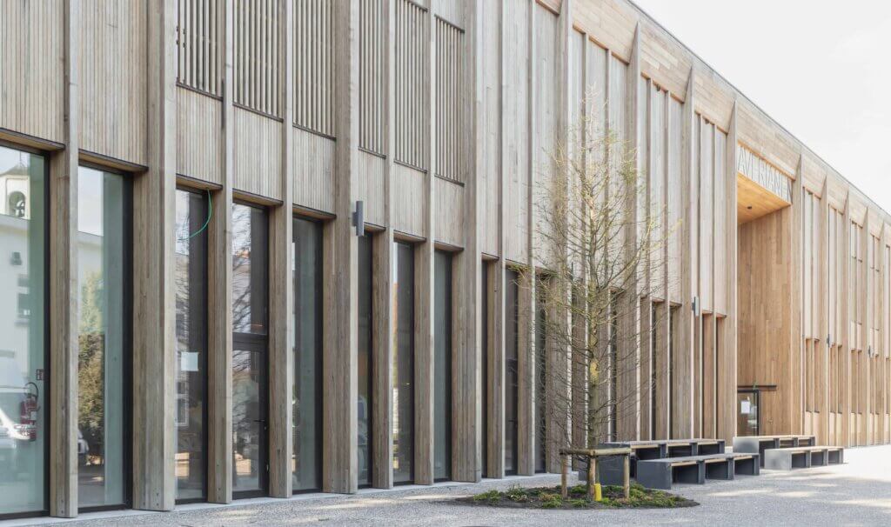Amersfoort-based OOKarchitecten transformed a former 1938 garage into their new design studio. For both interior and exterior frames, doors, and trim, they chose Platowood Fraké. This creates a seamless connection between indoors and outdoors, forming a unified whole. A standout detail is the studio’s logo, integrated into the front door.
While Platowood is already a highly sustainable material, this project took it a step further: all doors were reused. Local construction company Karbouw donated leftover Platowood Fraké doors from a previous project, giving them a second life in the new studio.
