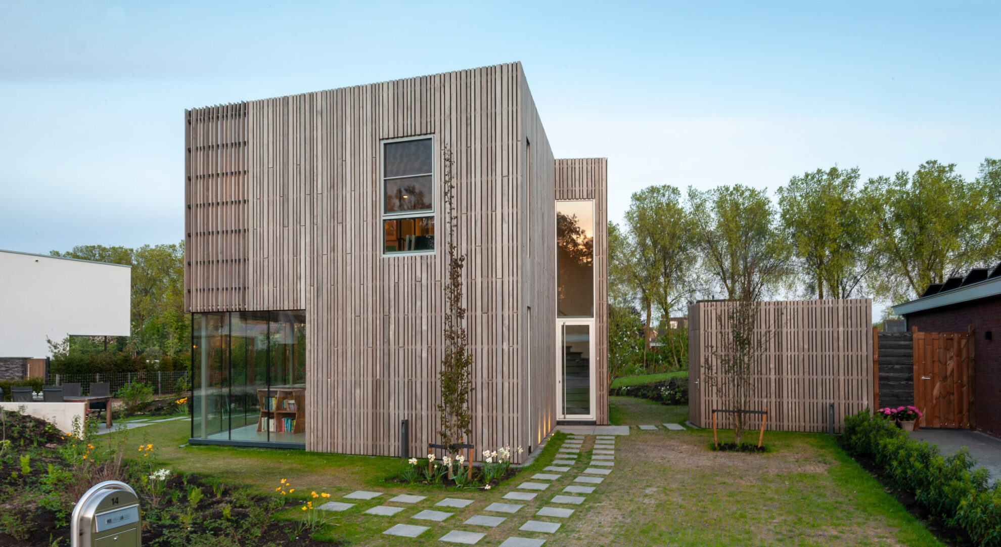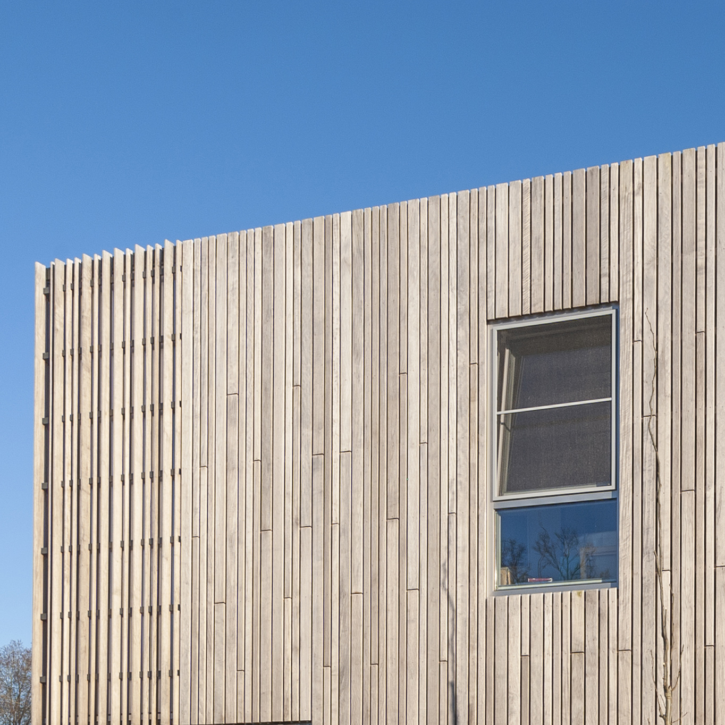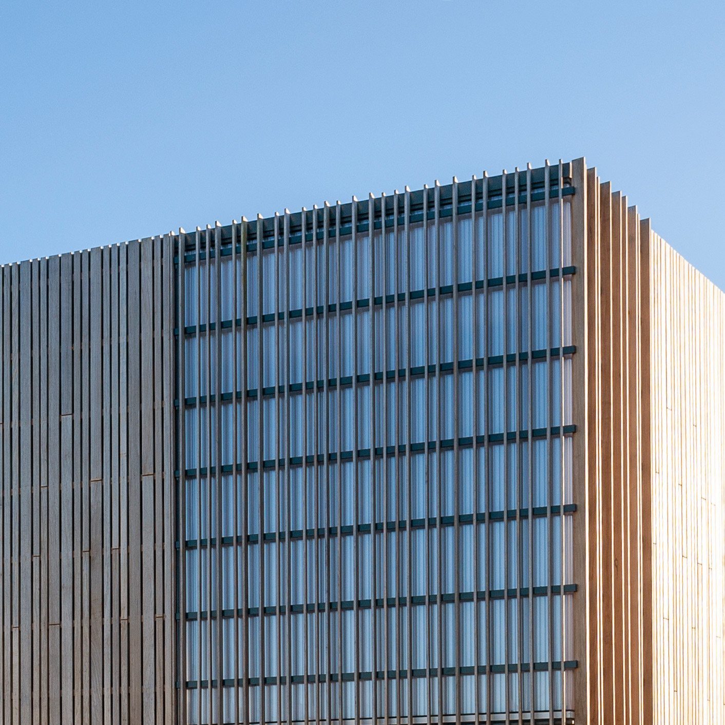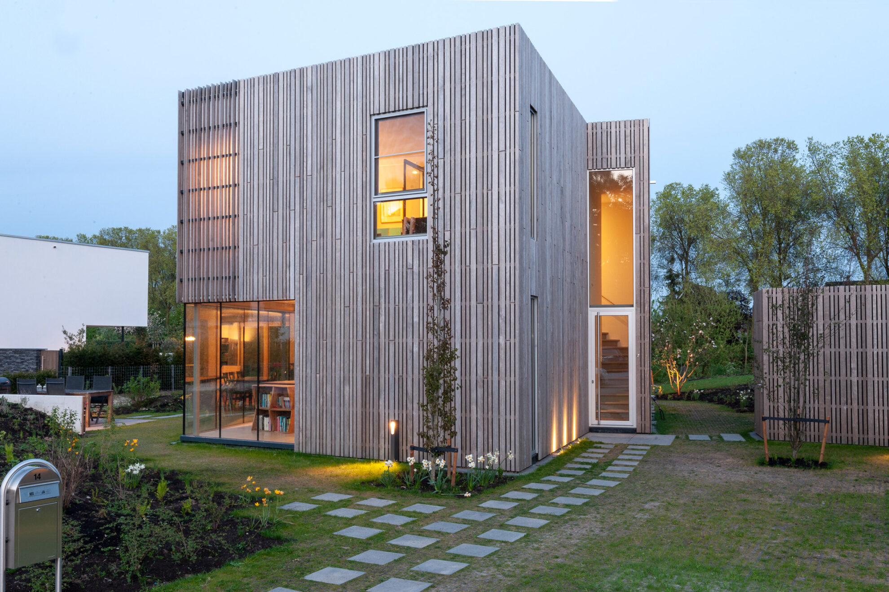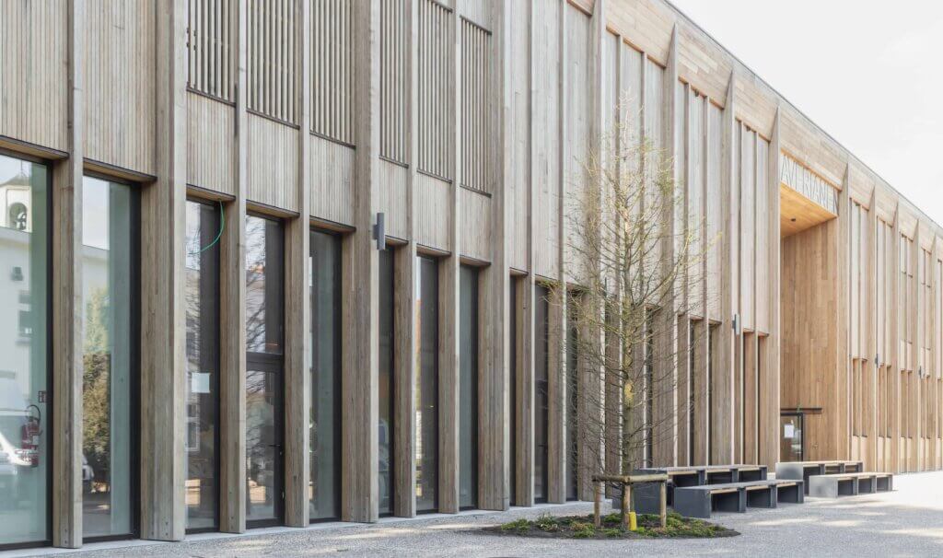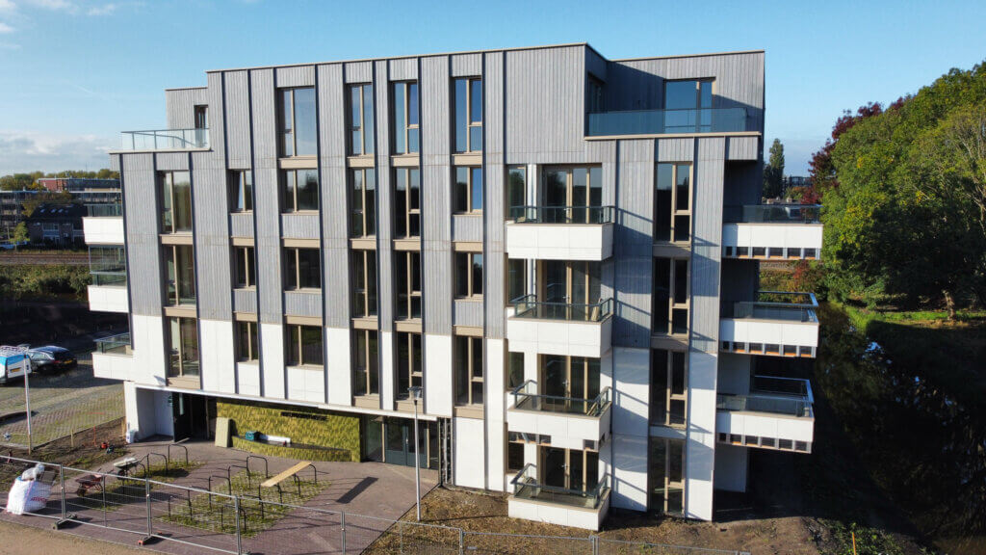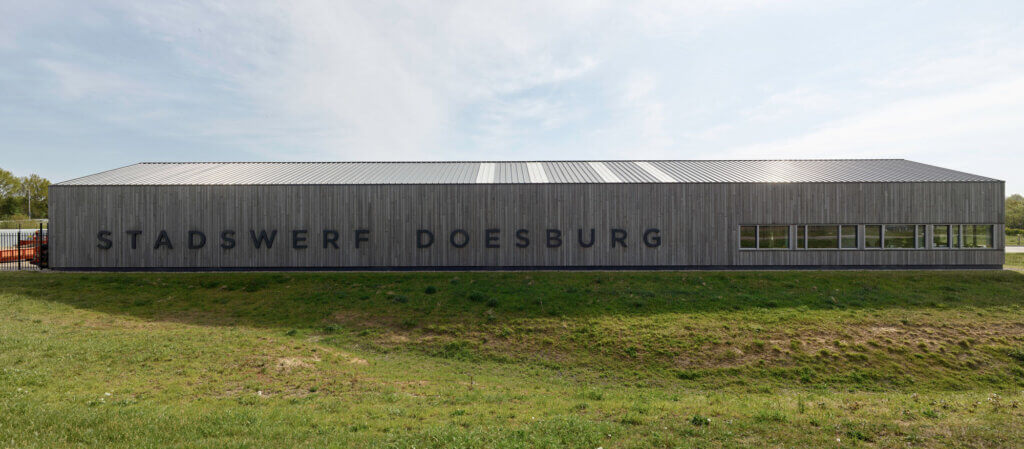This spacious and light-filled house features open cladding made from Platowood Fraké, consisting of sharp-edged slats in two cross-sectional sizes applied in alternating patterns. The slats also serve as sunshading. Combined with the large glass surfaces, this creates an open and dynamic facade appearance. In addition to the house, the storage shed and the freestanding garden conservatory are clad with the same wood.
Standalone house
Culemborg, Sprokkelenburg
