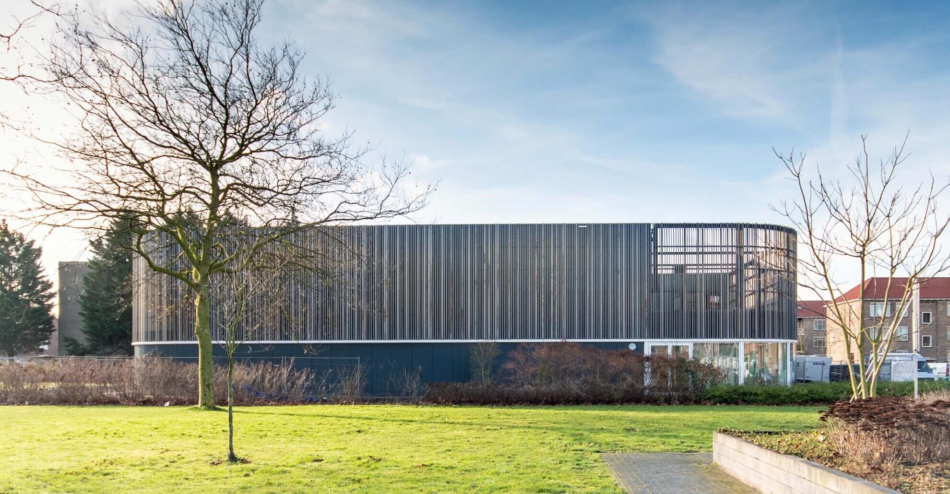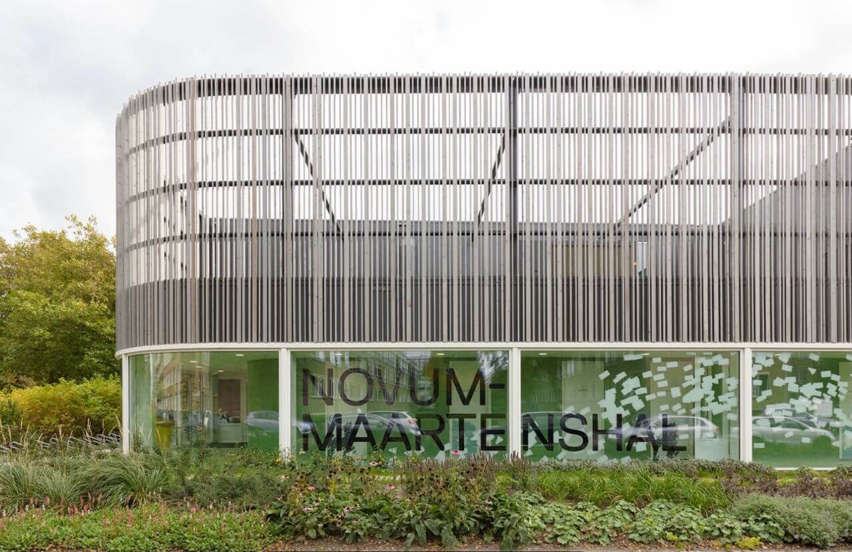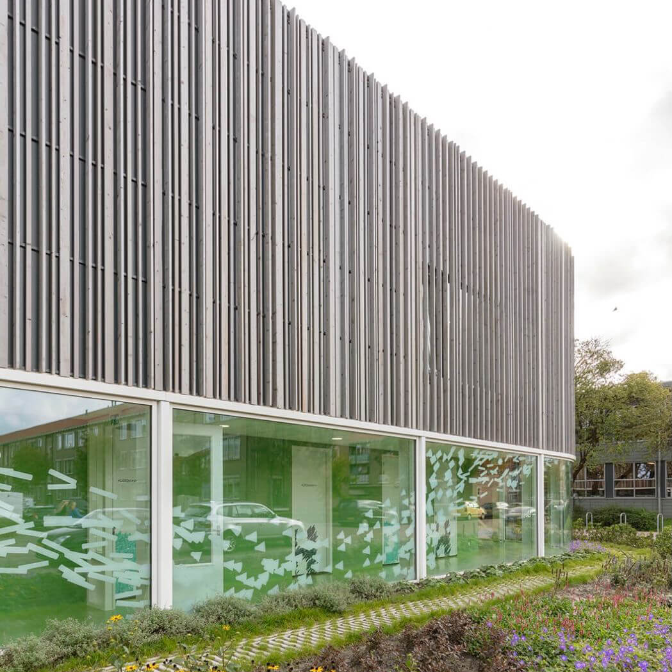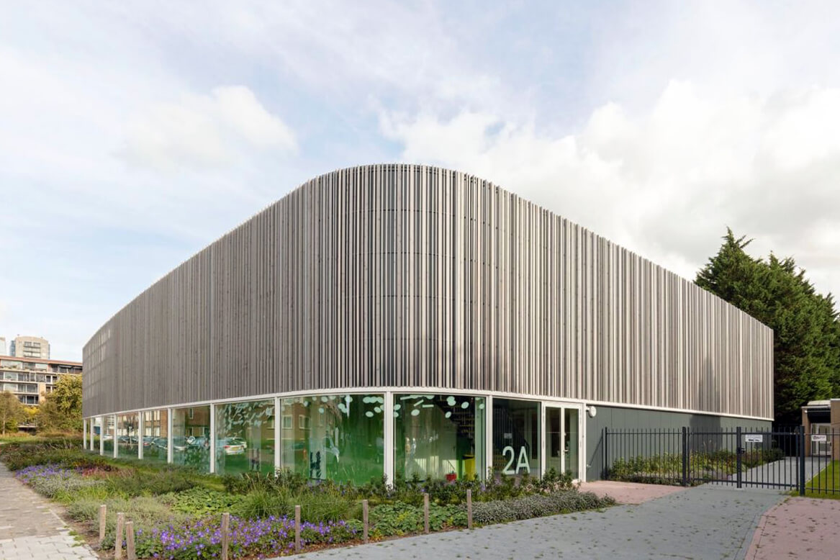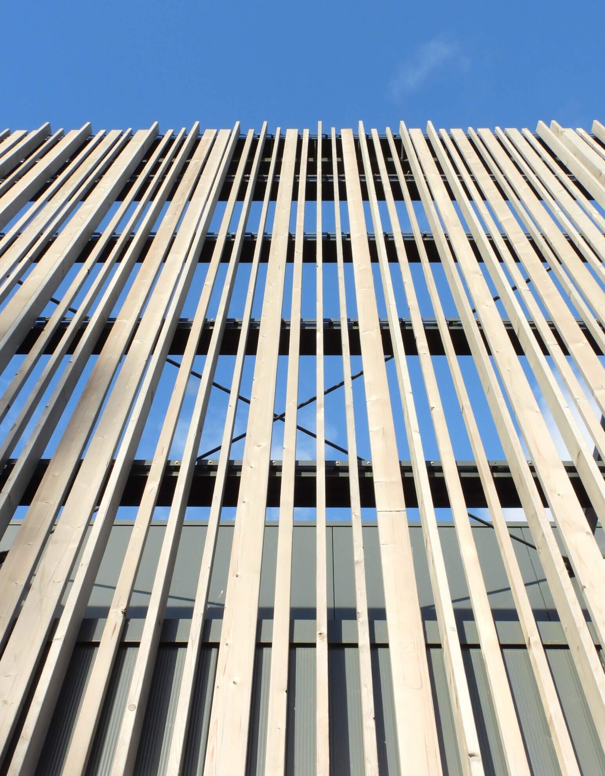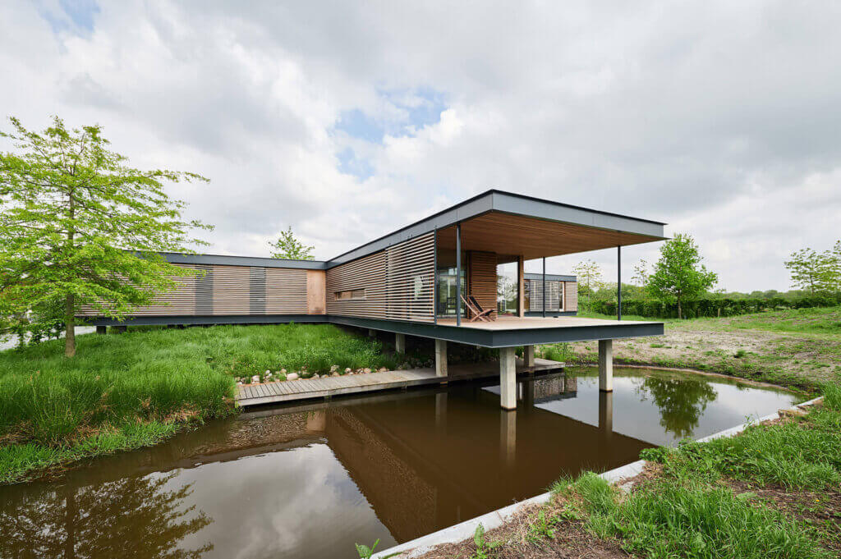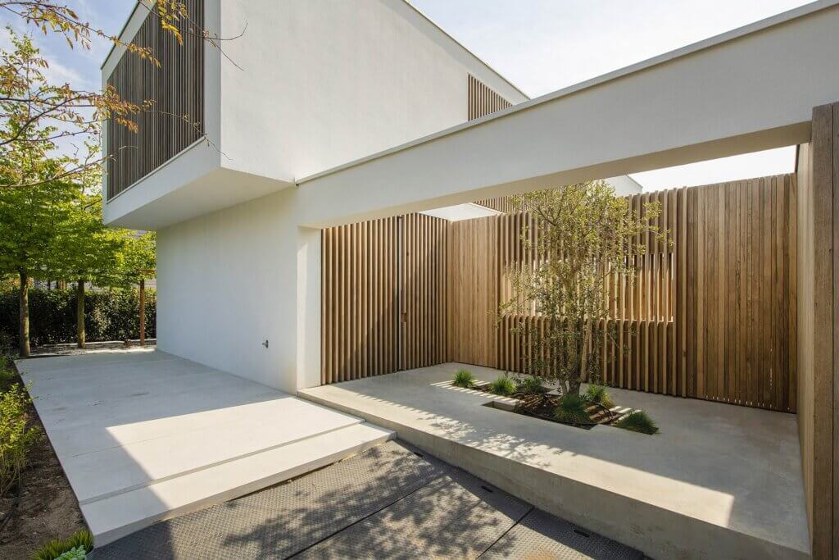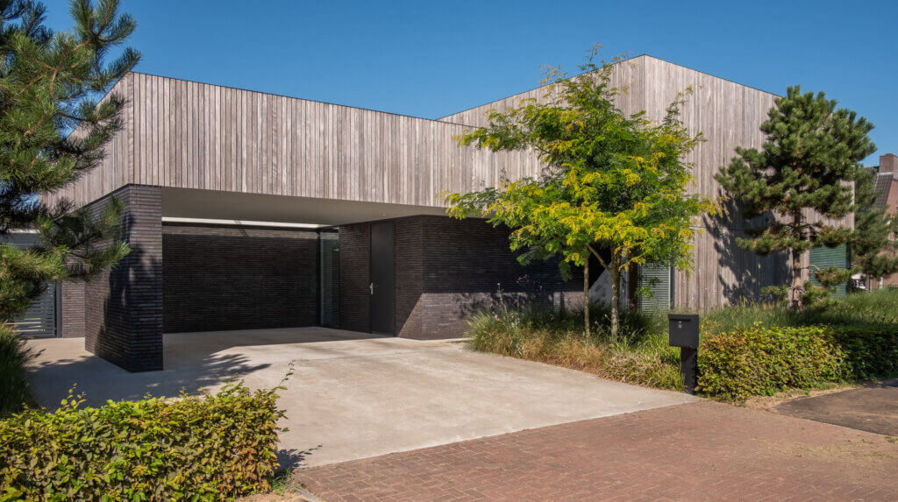The new sports hall for Sint-Maartencollege and Gymnasium Novum in Voorburg features a distinctive design. Its curved façades clad in Platowood Spruce, arranged in a refined rhythm of slats and beams, give the building a soft and natural character.
Please note: this project was completed with an outdated version of the Natural finish. Curious about our new colours? Order a free sample!
