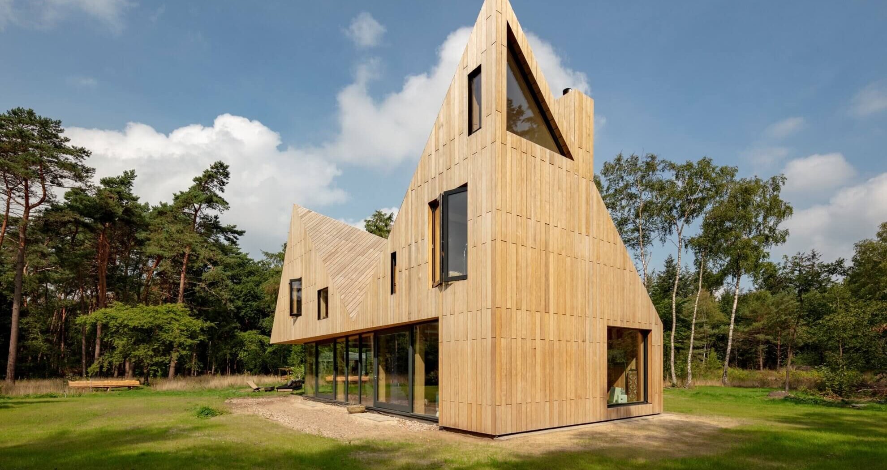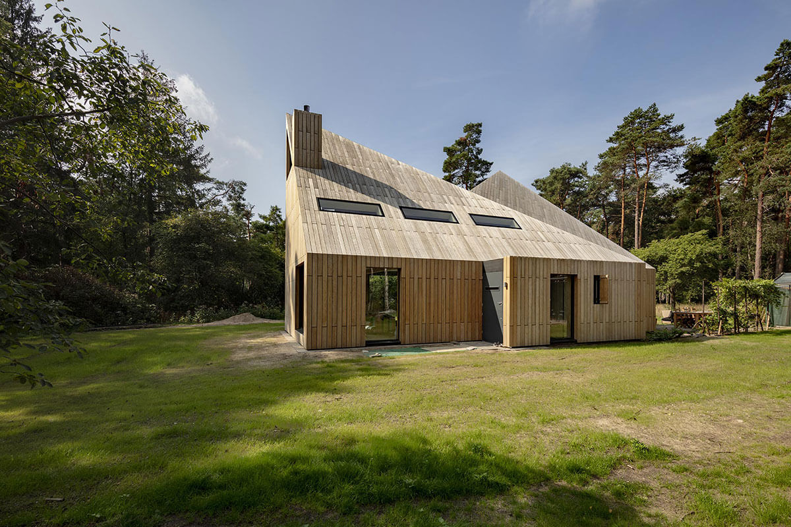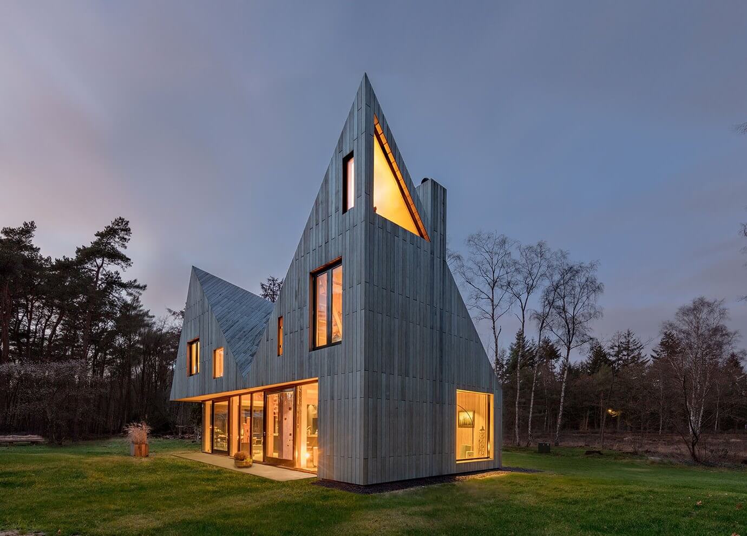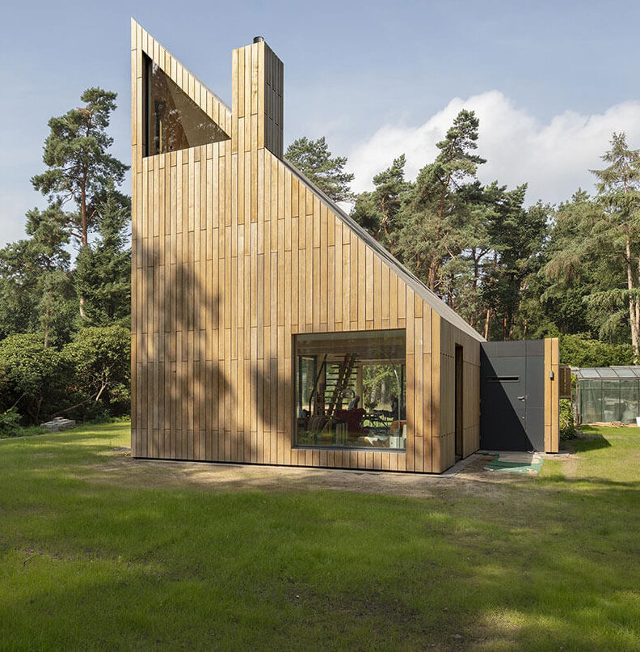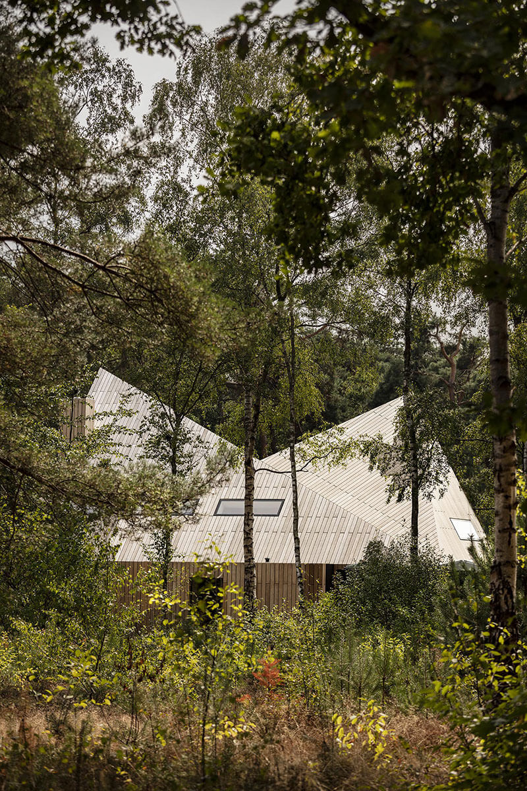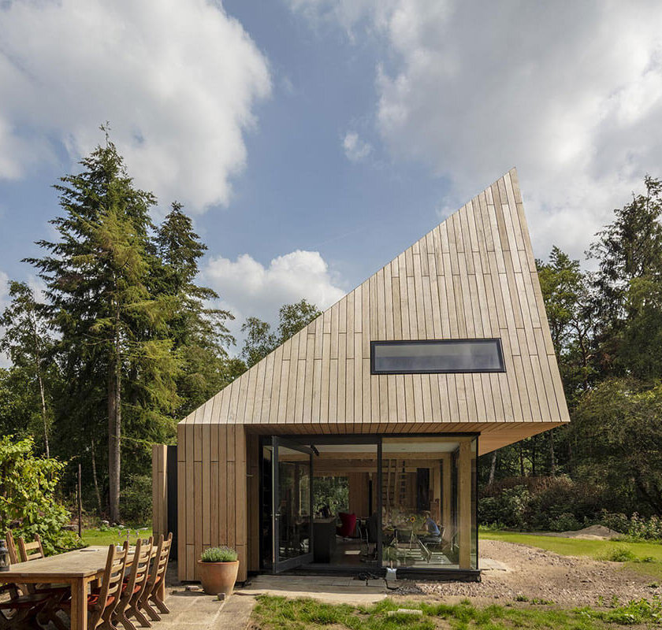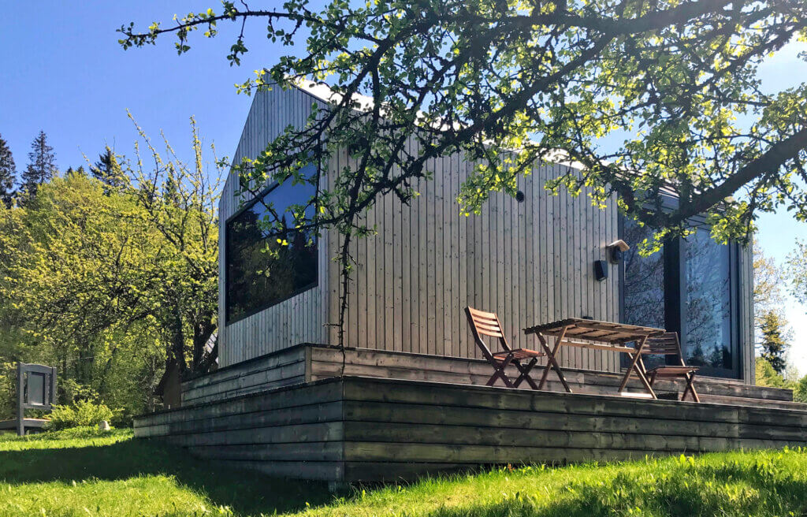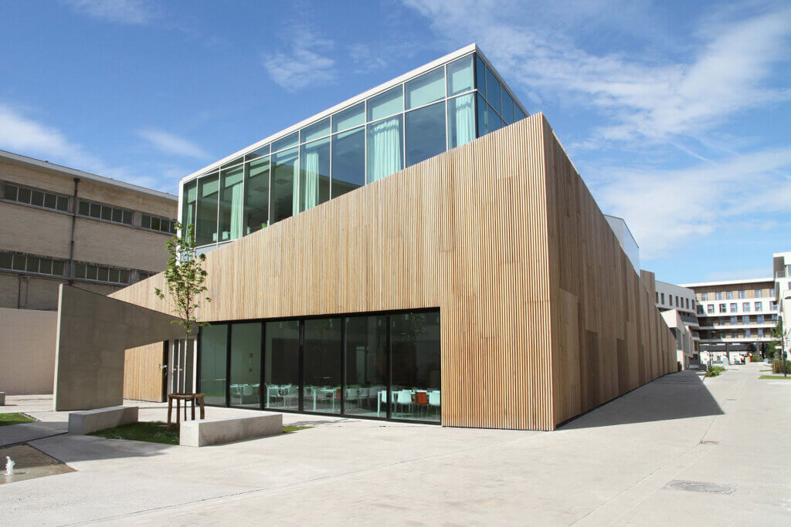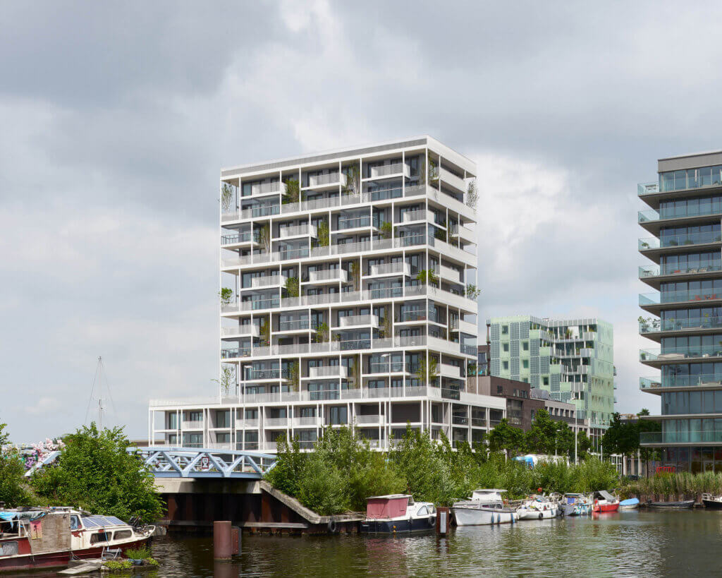At the border of Utrecht and North Holland lies the village of Hollandsche Rading. In the heart of the forest between Hollandsche Rading and Lage Vuursche, a nature-immersed residence has been built under architectural direction. This project, Scheperschuur, was designed by Monk Architecten and blends seamlessly into its wooded surroundings.
Scheperschuur features an open ground floor with an upper level that unfolds like an origami structure. Both the façade and roof are fully clad in untreated Platowood Fraké. Additionally, the walls of the centrally located bathroom, positioned between two rooms, are finished with treated Platowood.
