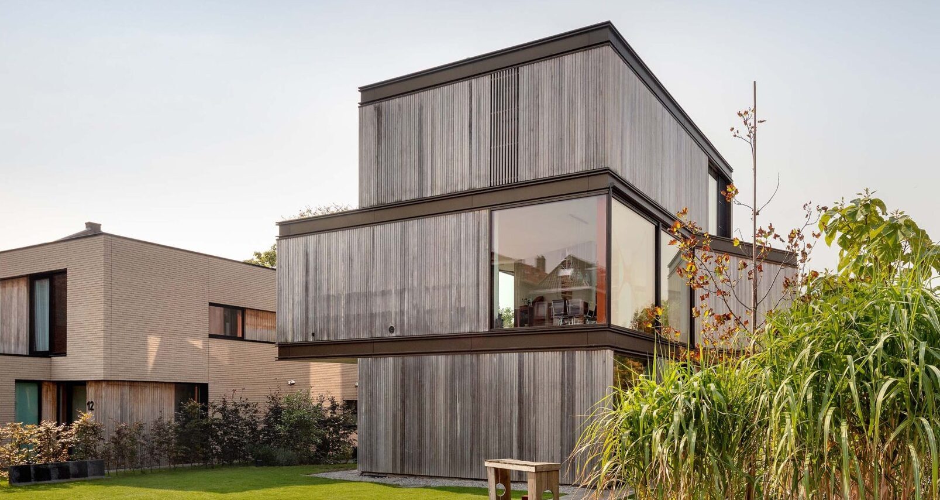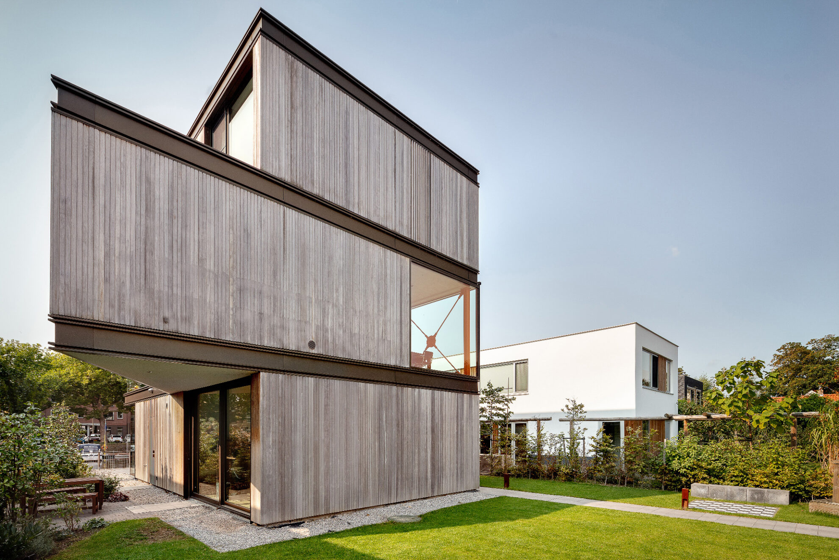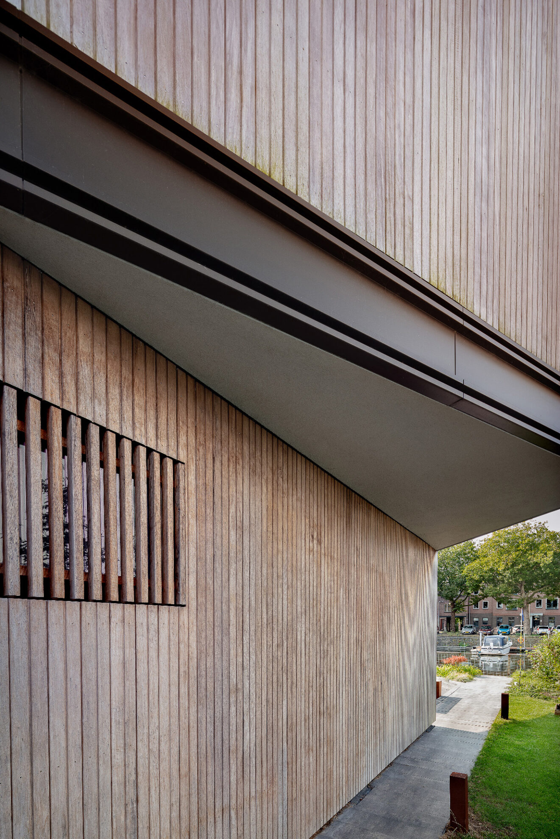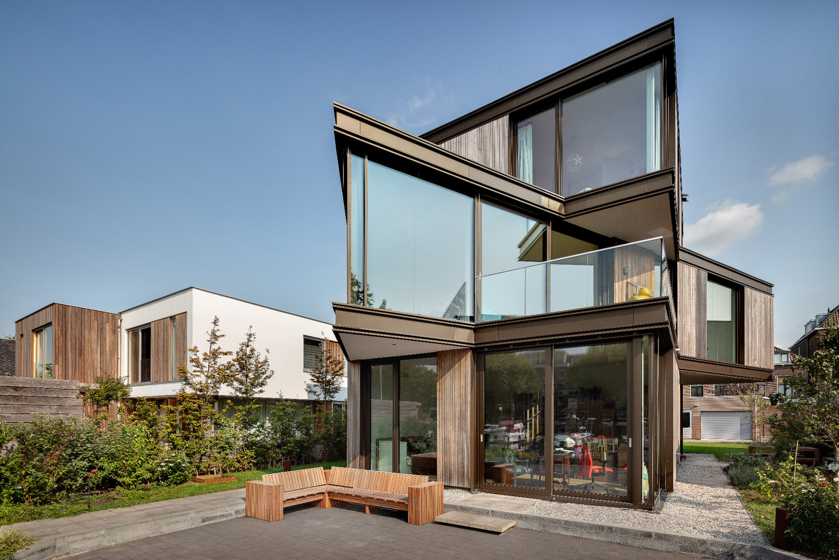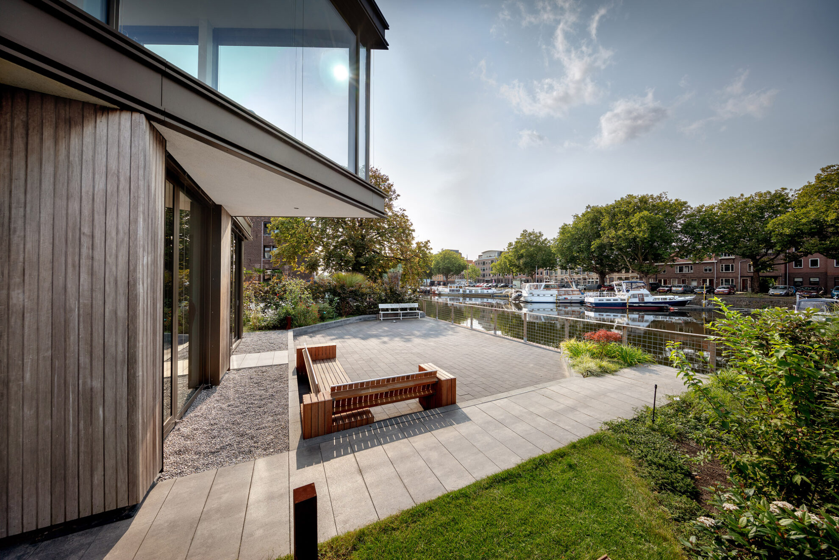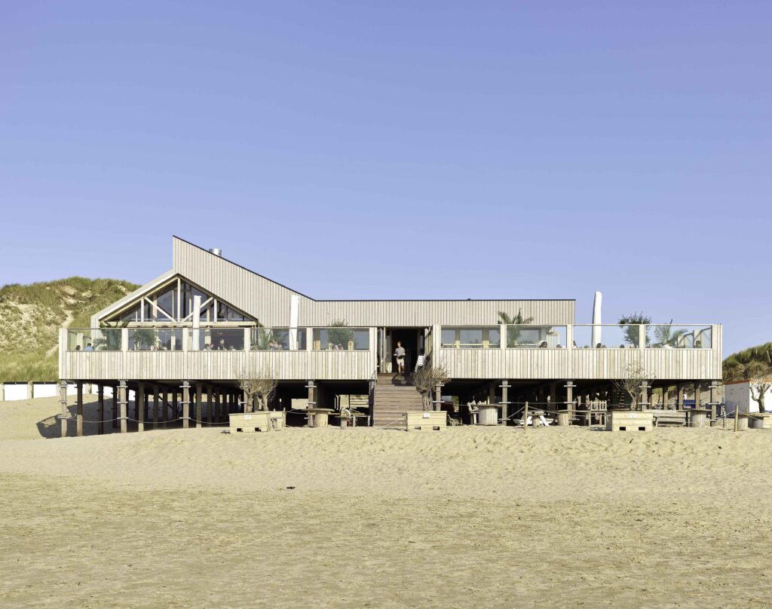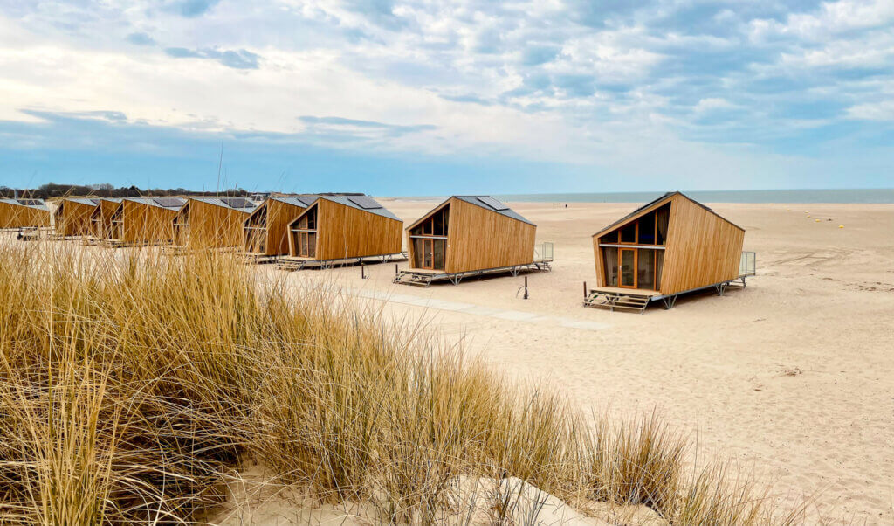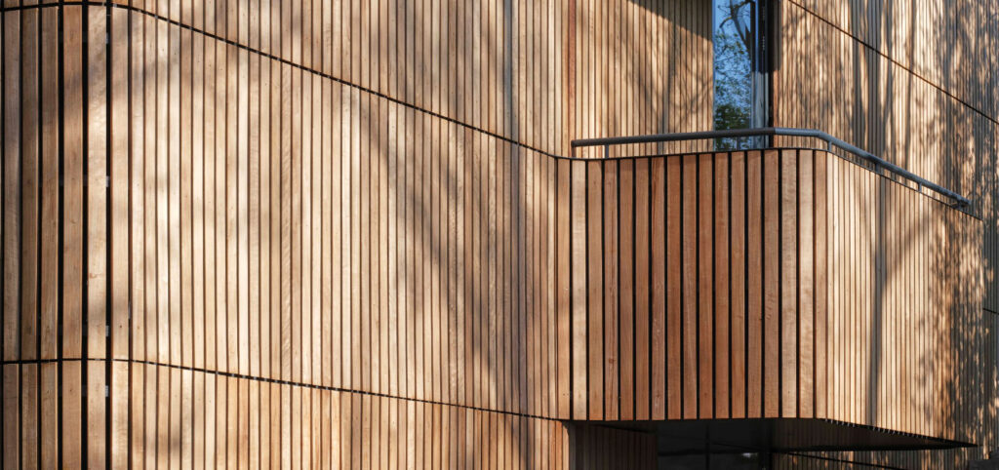In the historic city center of Schiedam, stats architecten has completed this expressive and modern villa. Composed of glass, metal, and wood, the home is fully clad in Platowood Fraké. The client requested the use of the purest possible materials. As such, the wood was applied untreated so it would weather naturally while maintaining its raw and authentic appearance. The weathering process is clearly visible in the photos: the villa was completed in early 2018, and the images were taken in October 2020.
Residence MG
Schiedam
