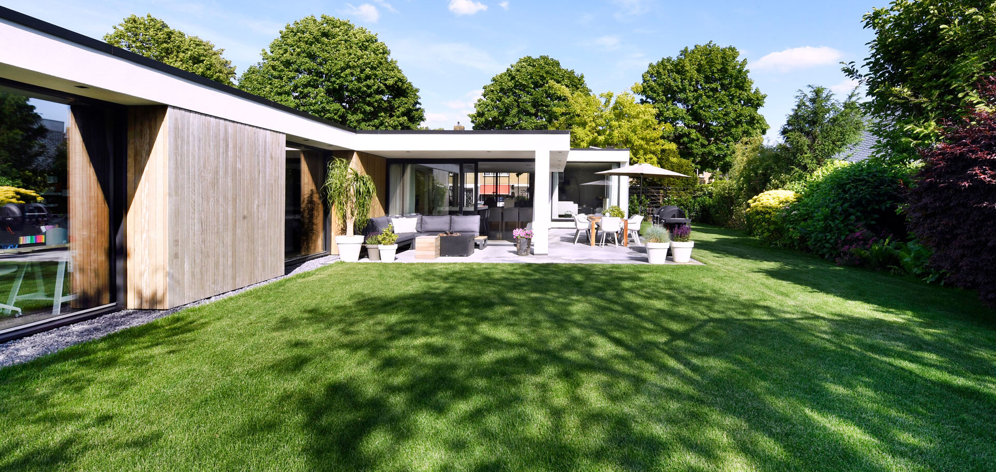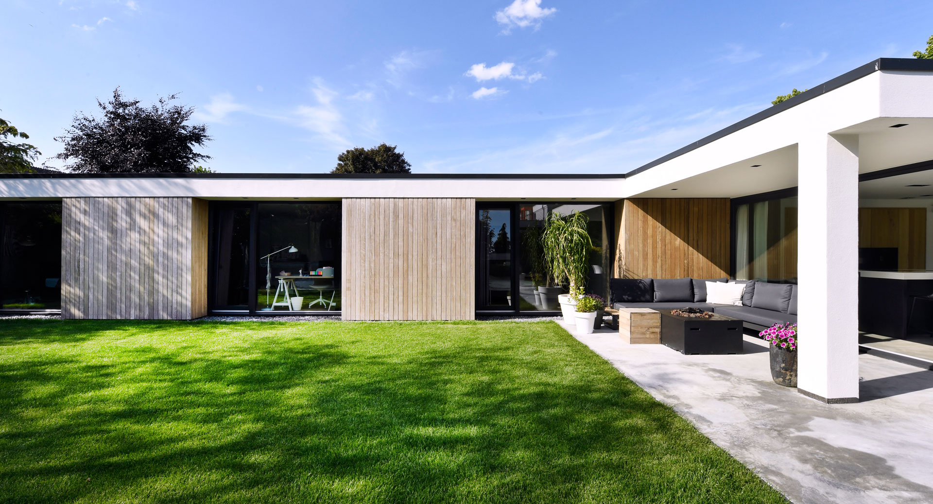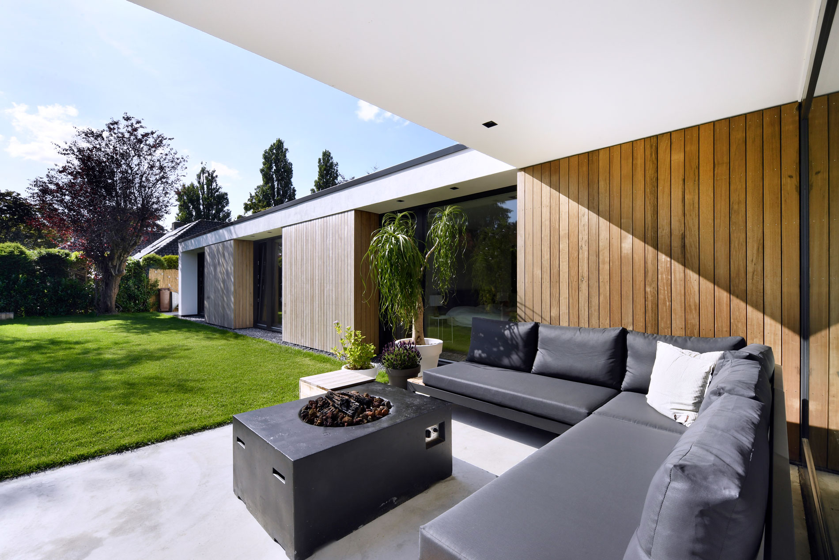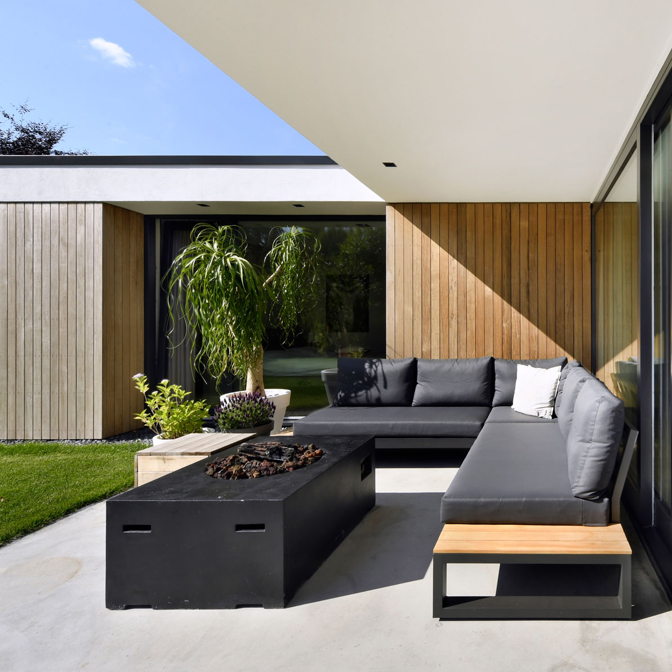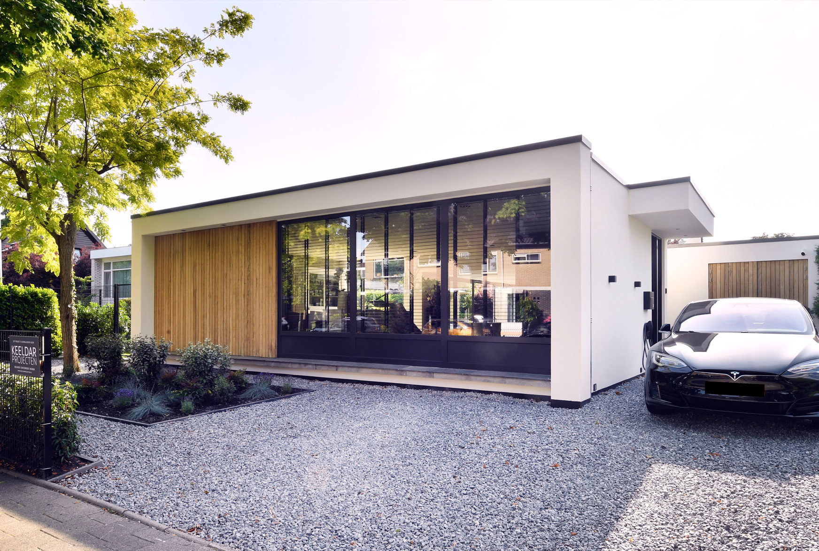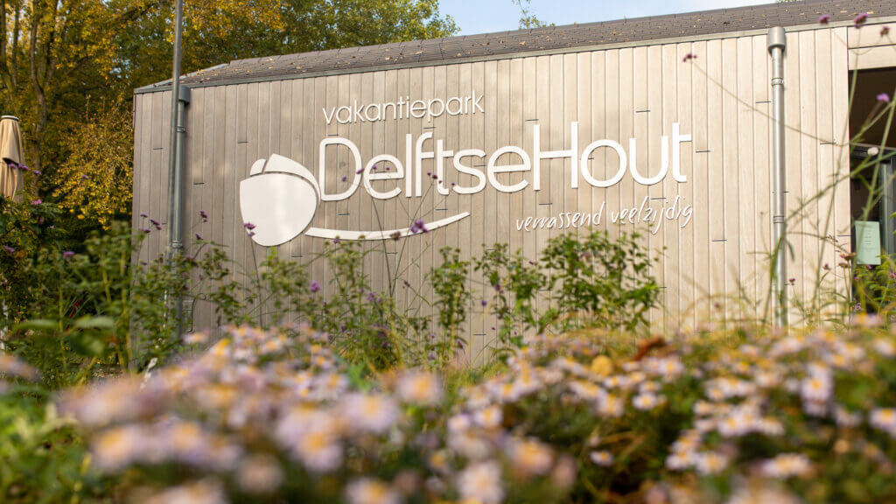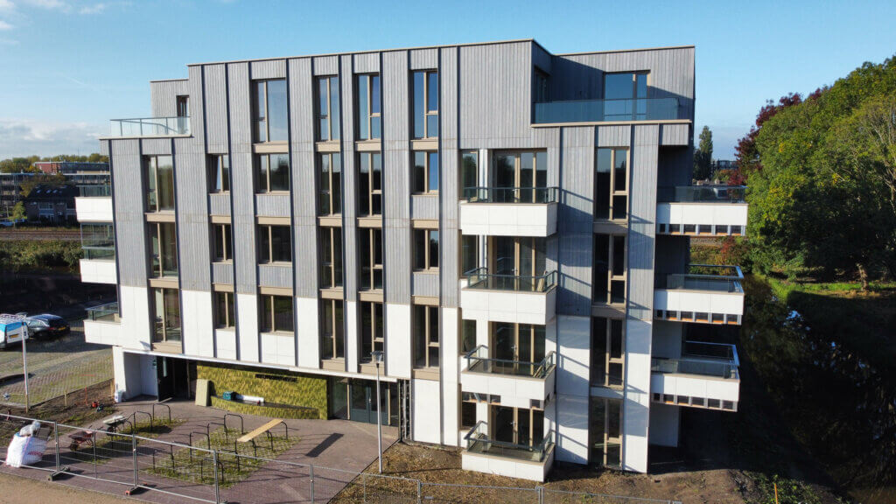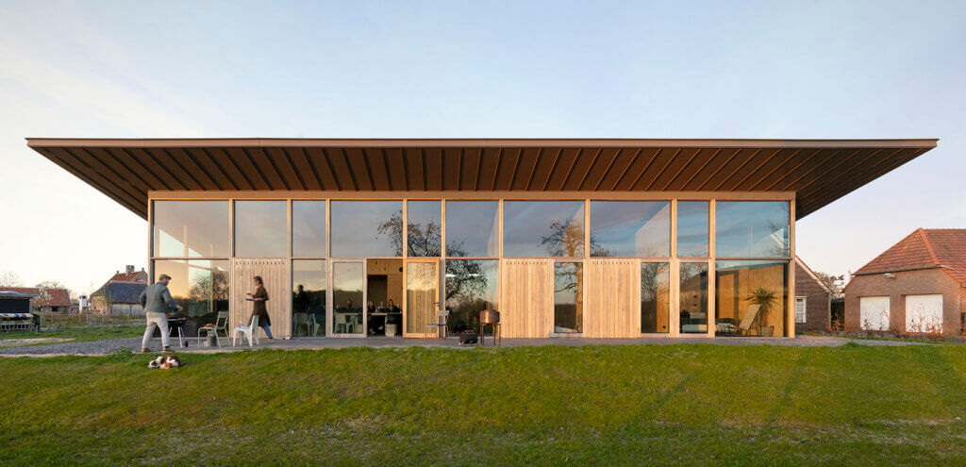In the Utrecht neighborhood of De Meern, many bungalows from the 1960s can be found. Architect Viktor van Hooff, together with contractor Marvin Keeldar, has designed and renovated several of them—including this sun-drenched home. The architect applies a clear and simple design language, where sleek white plasterwork is interspersed with large windows and untreated Platowood Fraké cladding.
Renovated 1960s bungalow
De Meern
