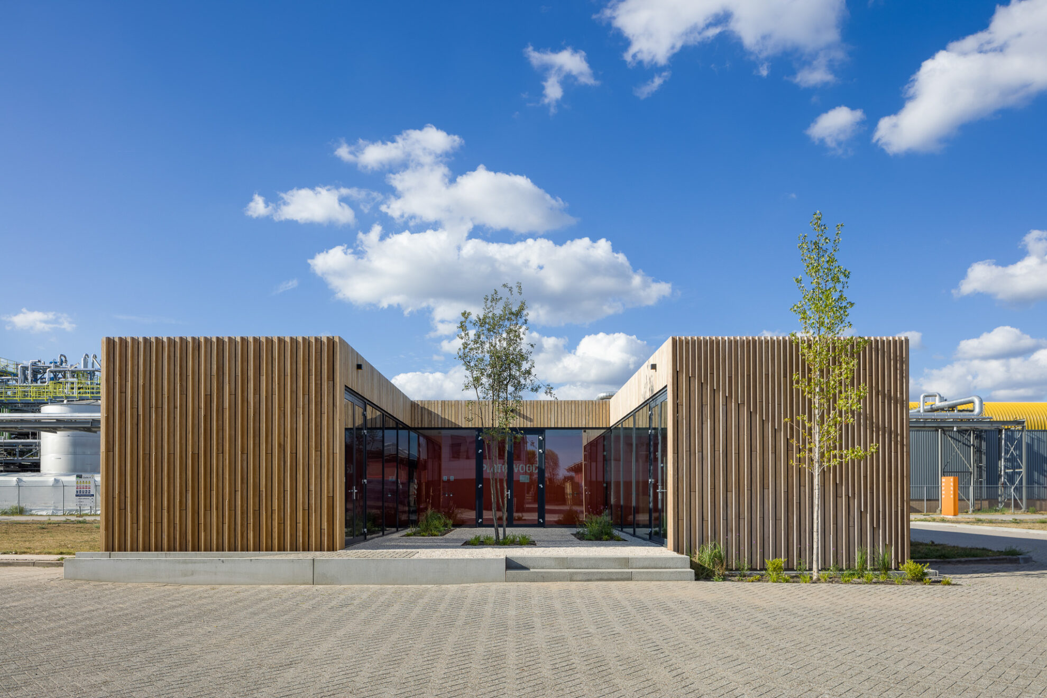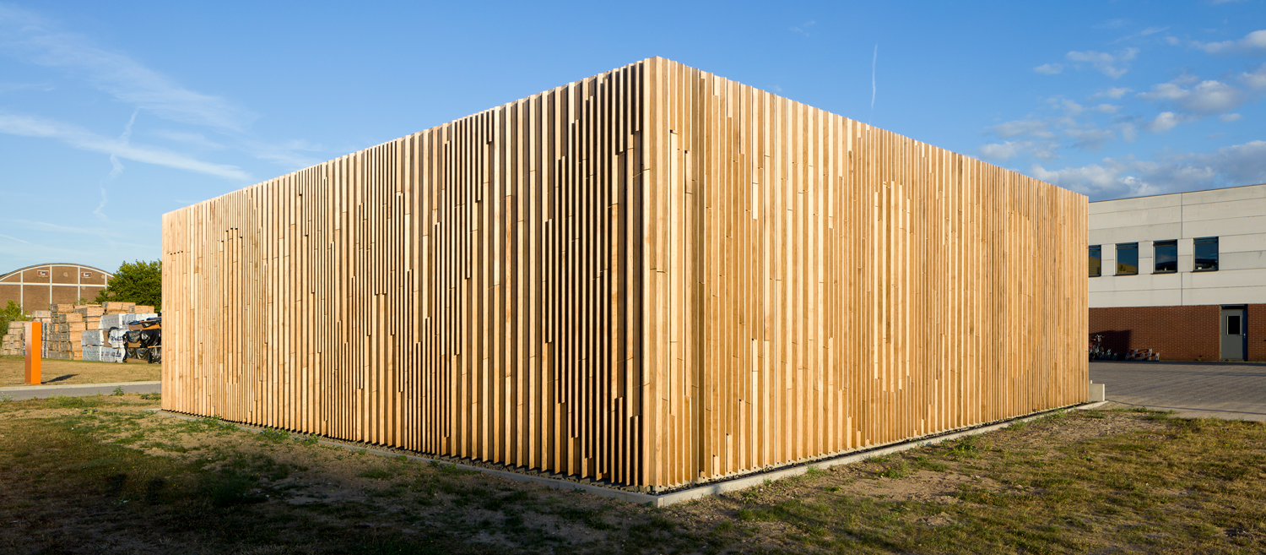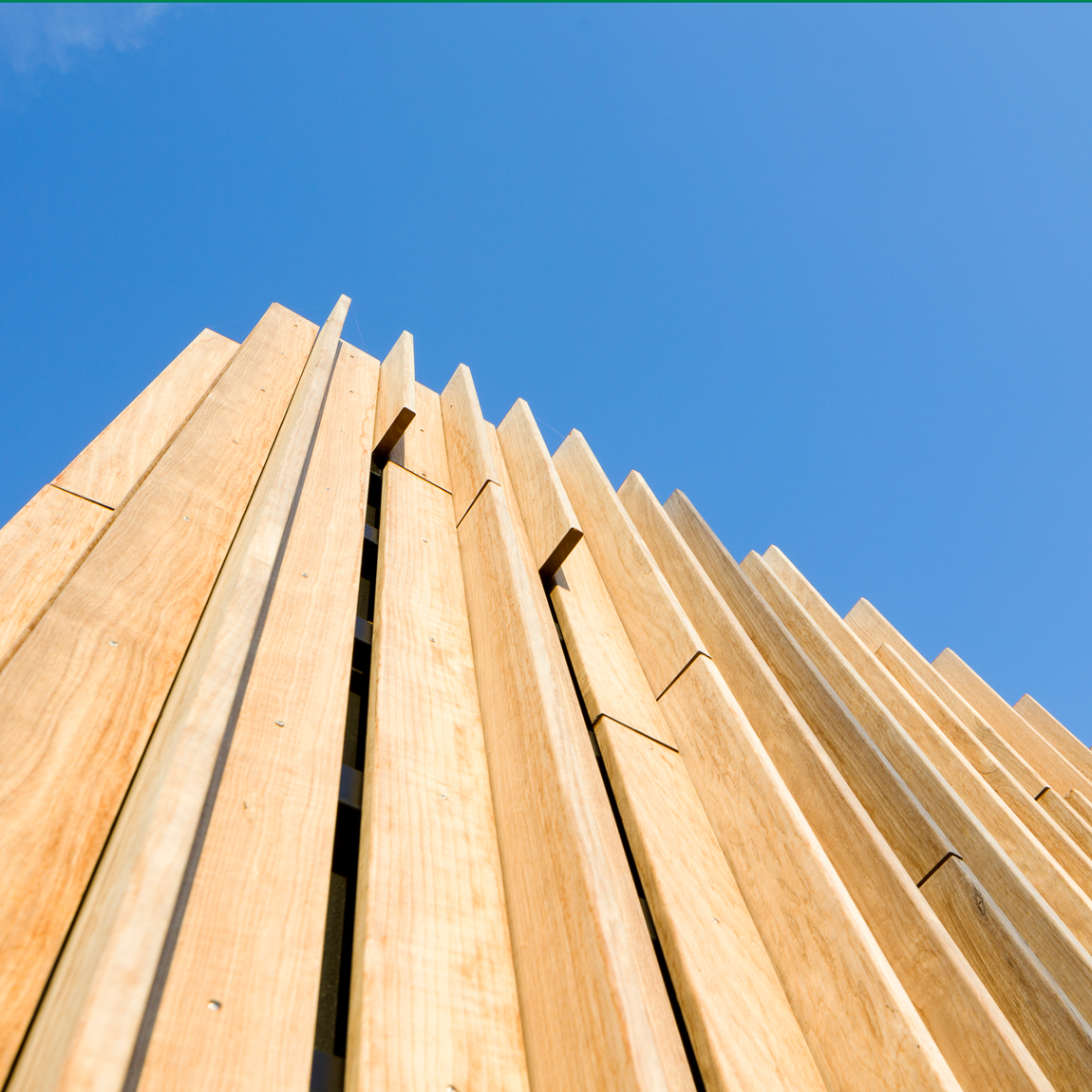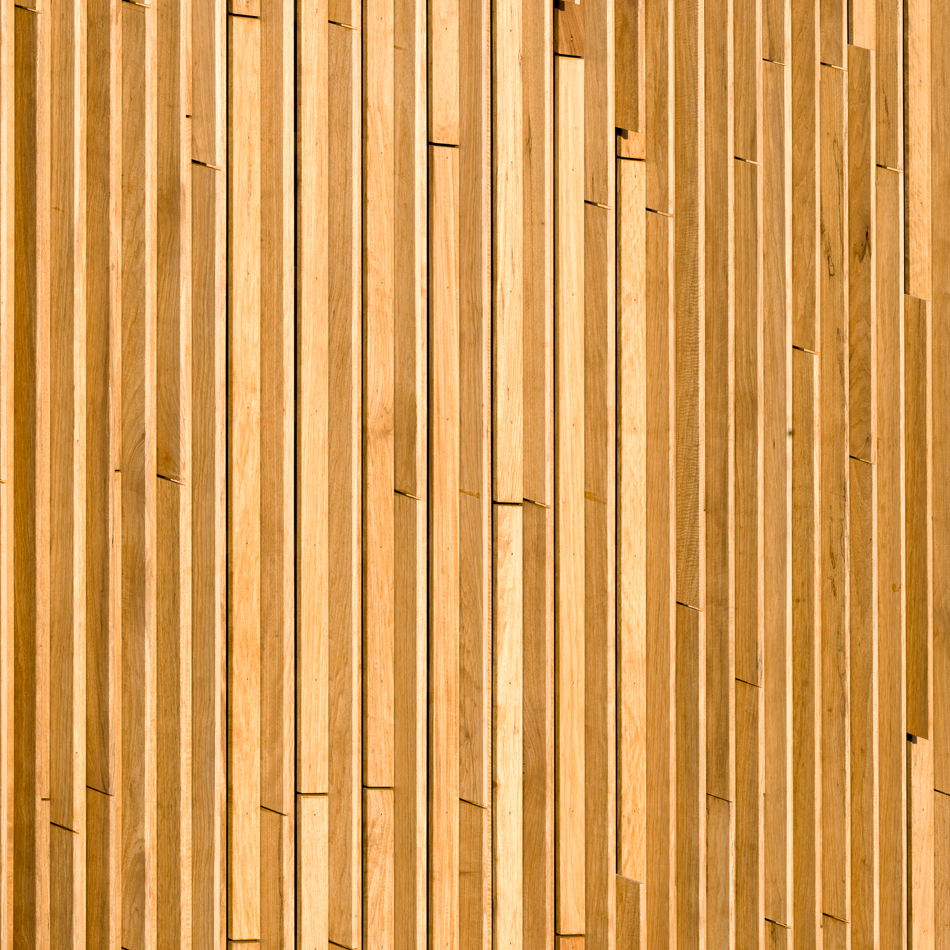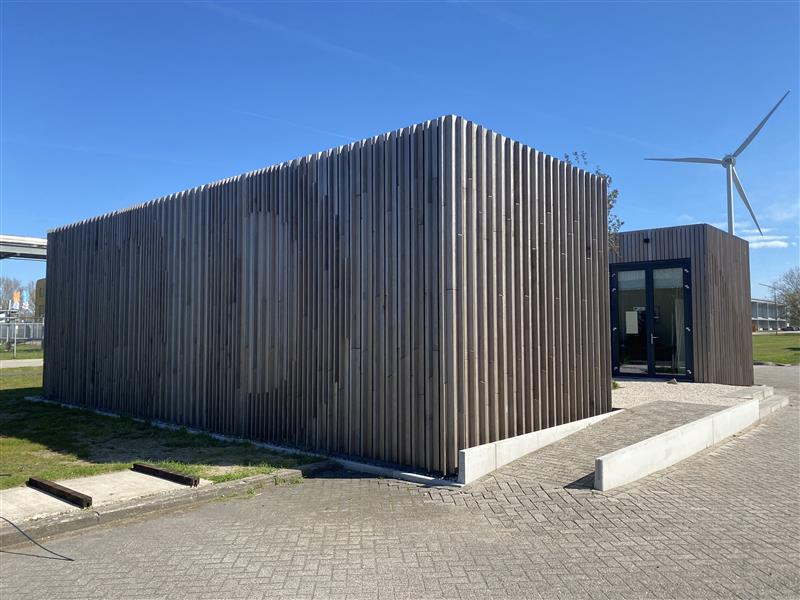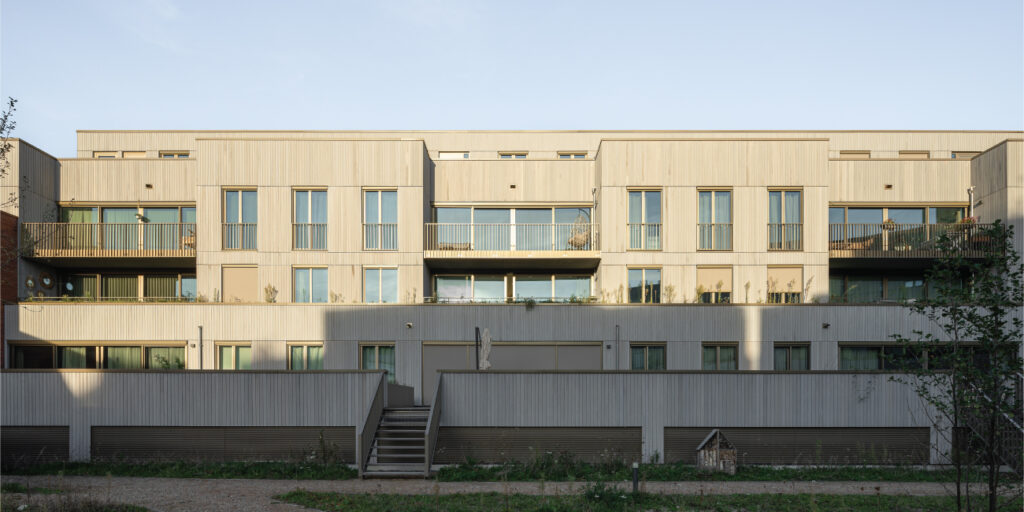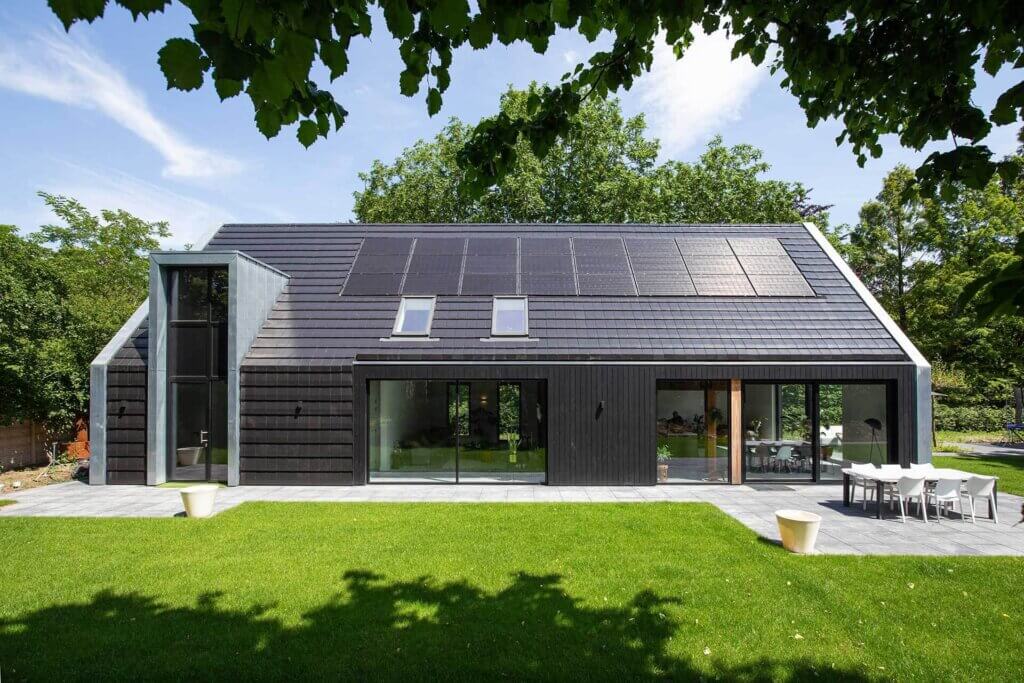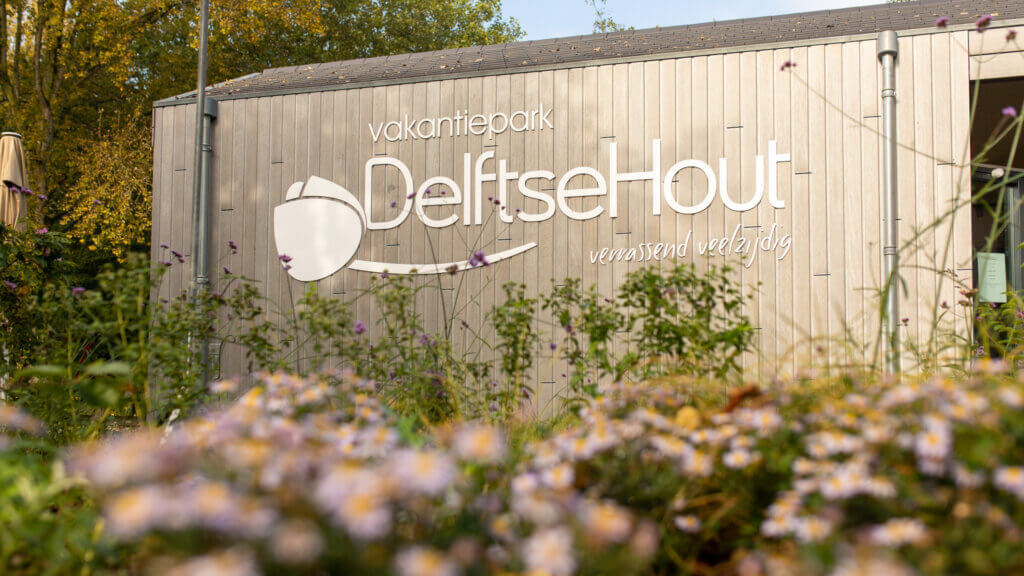The design competition organized by Platowood in 2021 resulted in an aesthetic landmark at the sustainable Cleantech Park Arnhem. The façade design in Platowood Fraké was created by Weeber Architecten. They developed a system based on consistent principles that can be used to create entirely different buildings each time, naming the concept ‘Platowood Twist’.
Platowood Pavilion
Arnhem
