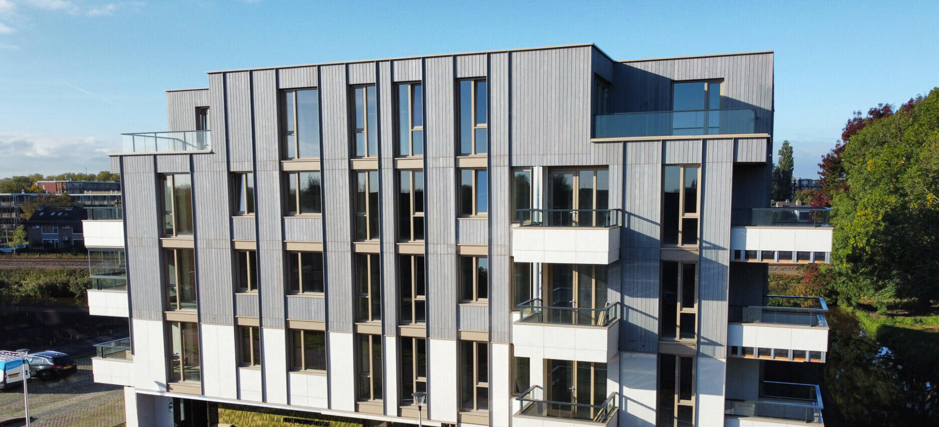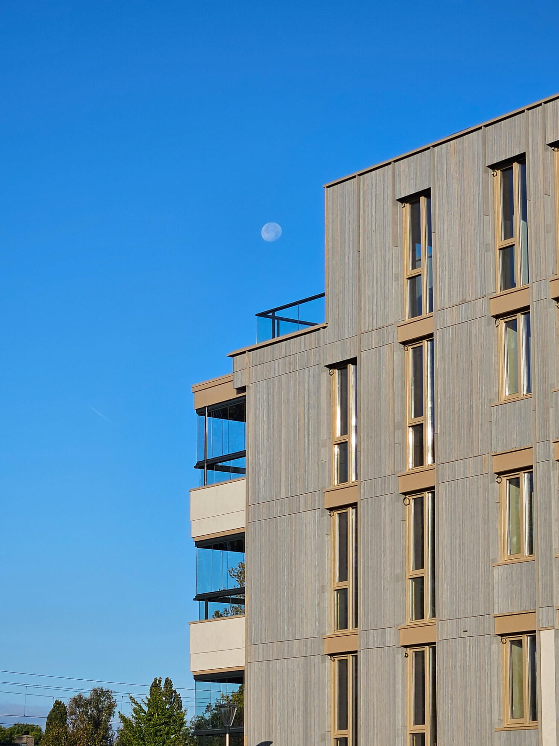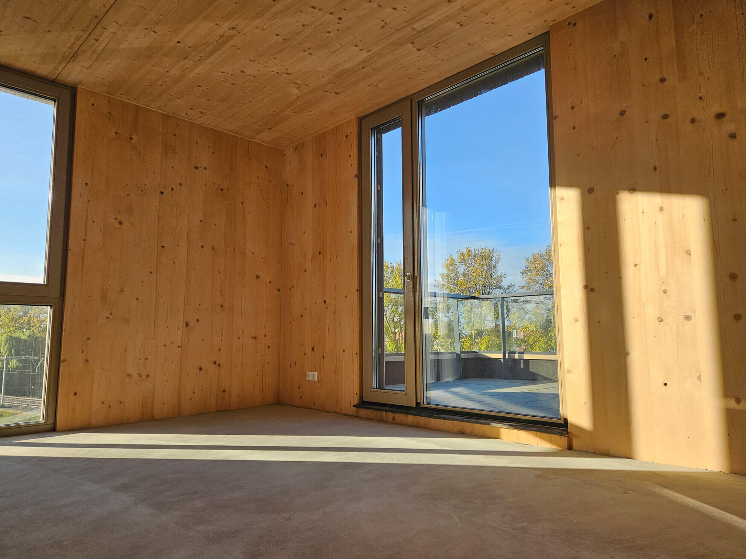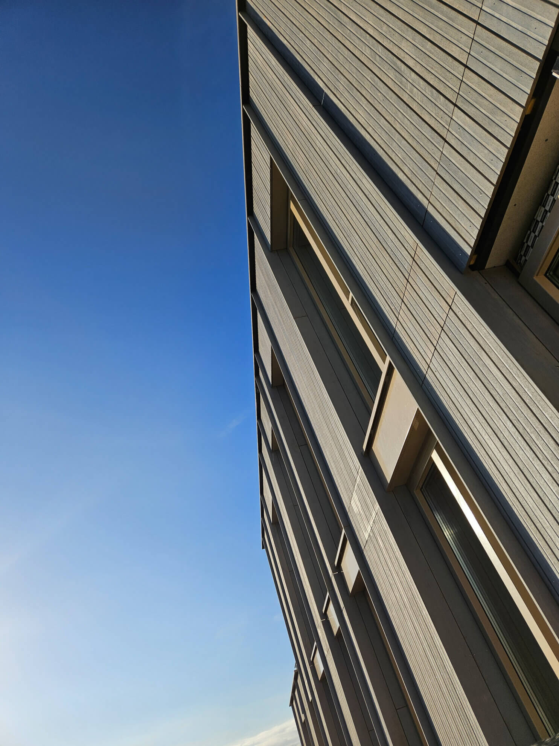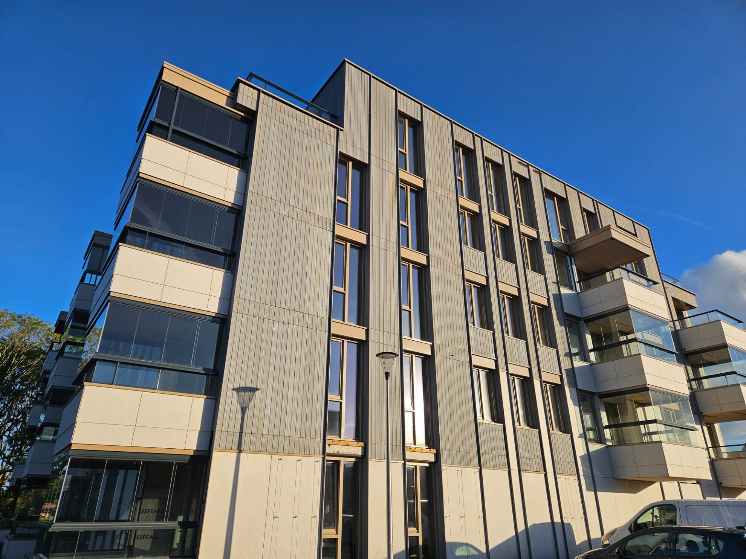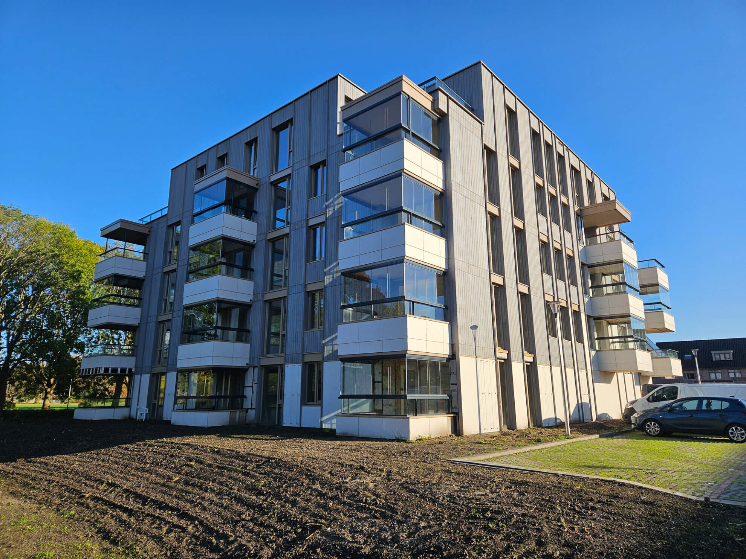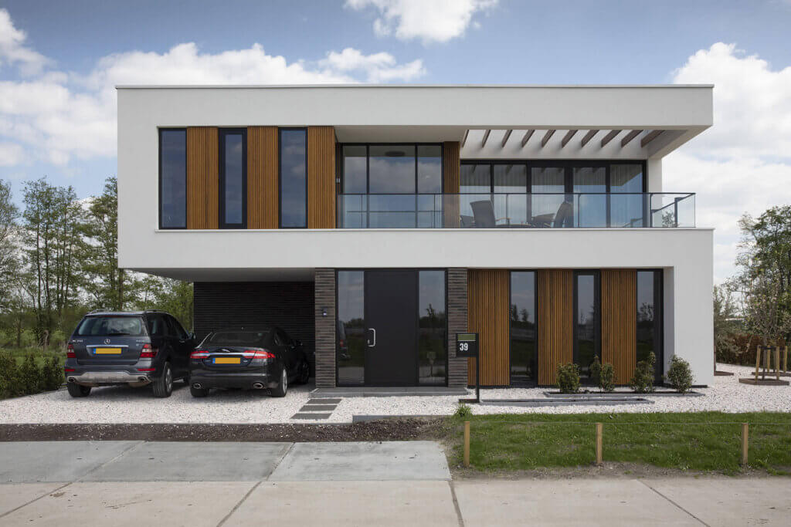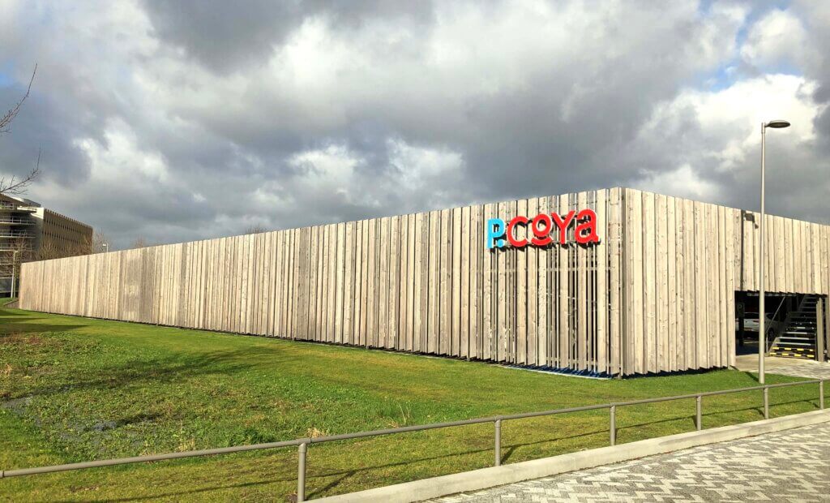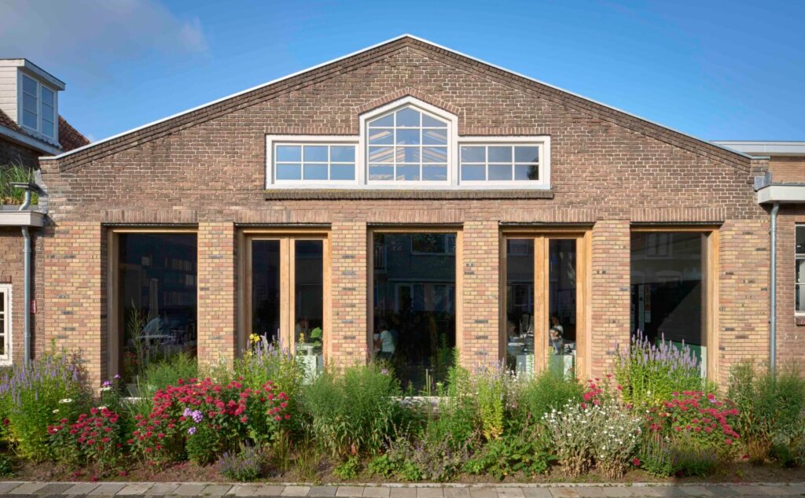In Pijnacker, wood forms the foundation of the building — from the walls and floors to the core and the cantilevered balconies. Inside, the material remains visible, allowing residents to experience the warmth and natural atmosphere of wood every day.
Knoest consists of 29 apartments and is entirely built from CLT: a strong, versatile and sustainable material. The façade is clad with Platowood Fraké, chosen for its warm appearance, stability and long-lasting durability.
Please note: this project was completed with a special P10 profile: Triple Rhombus BFP.
