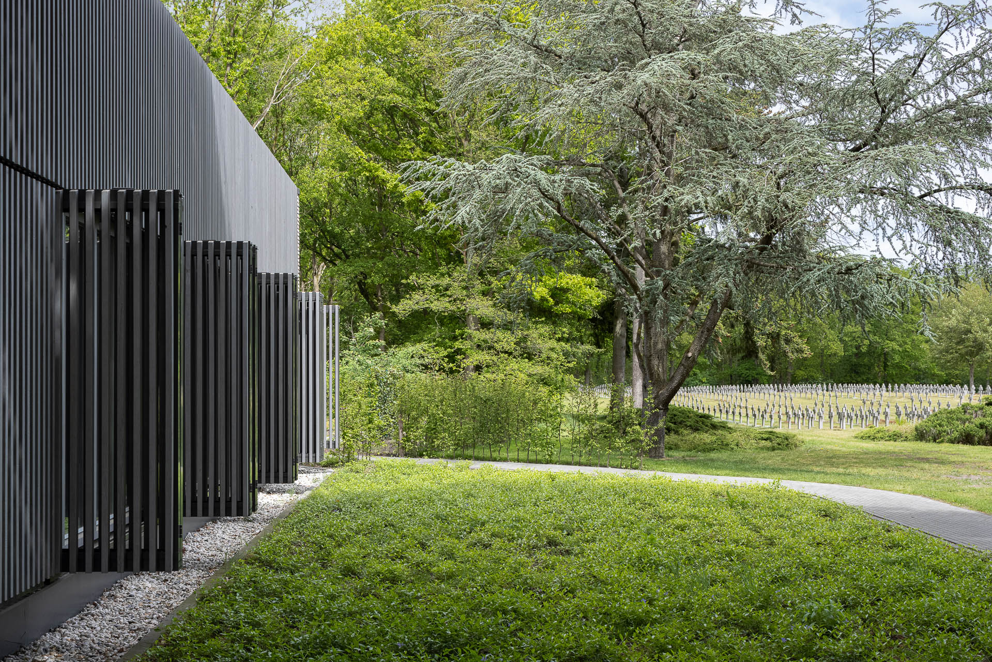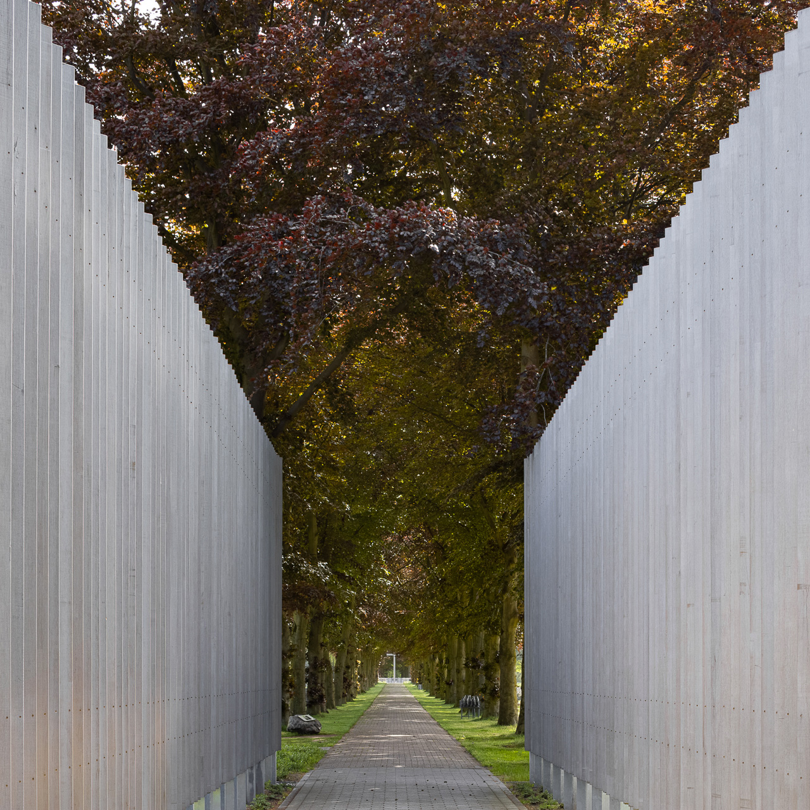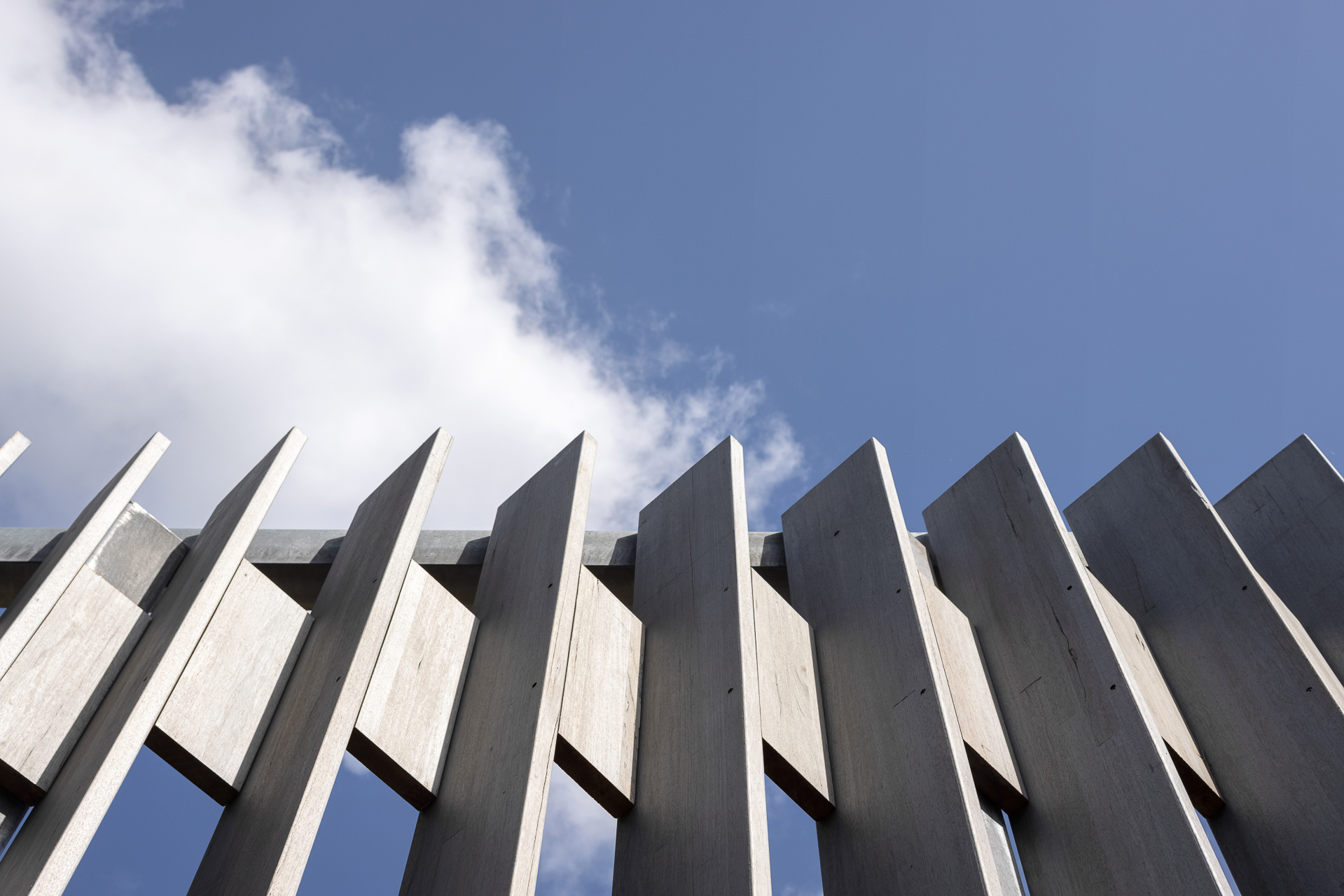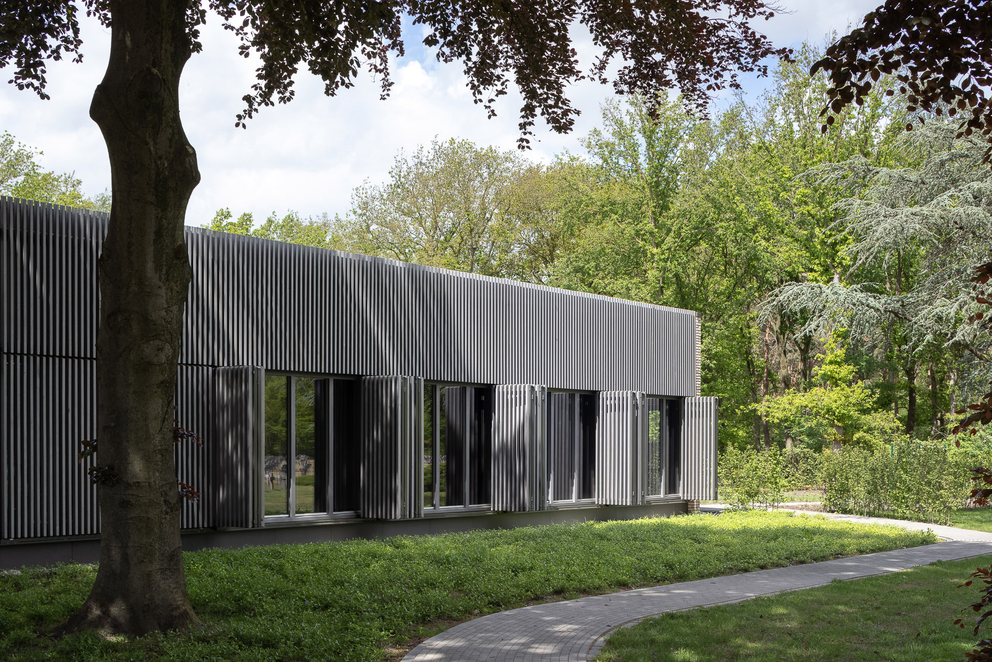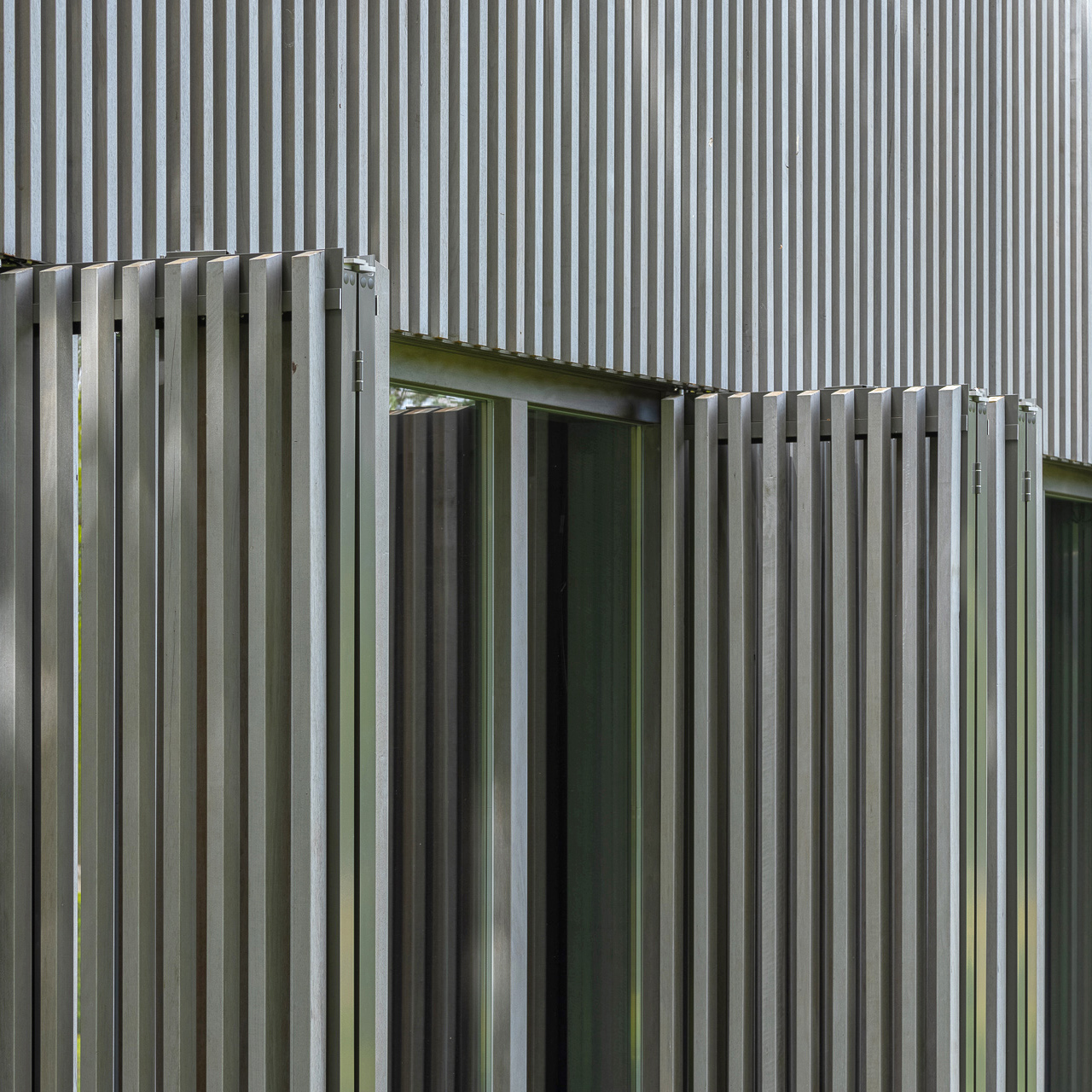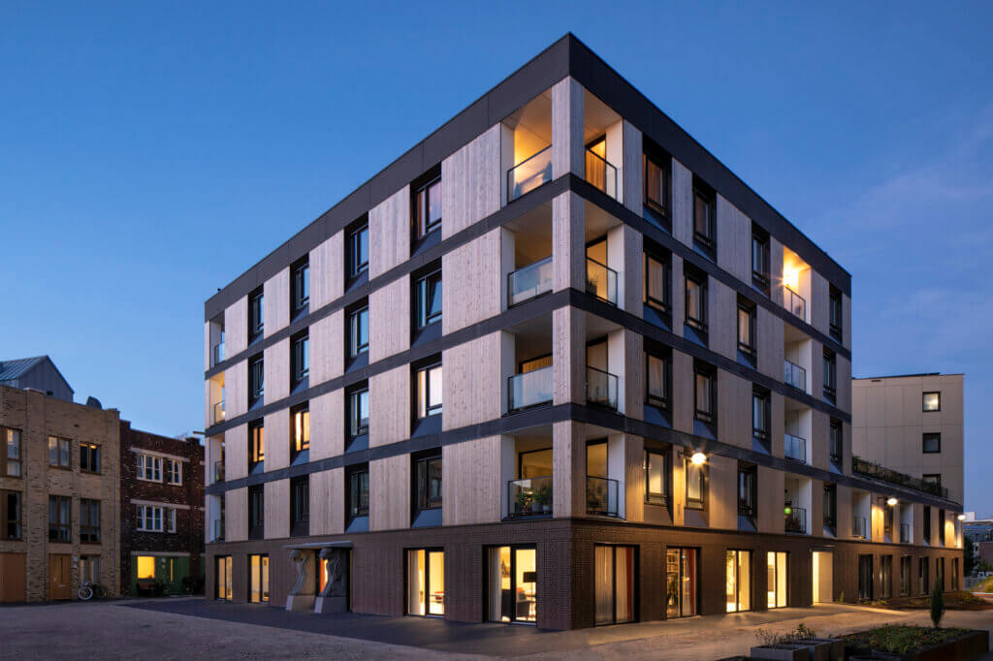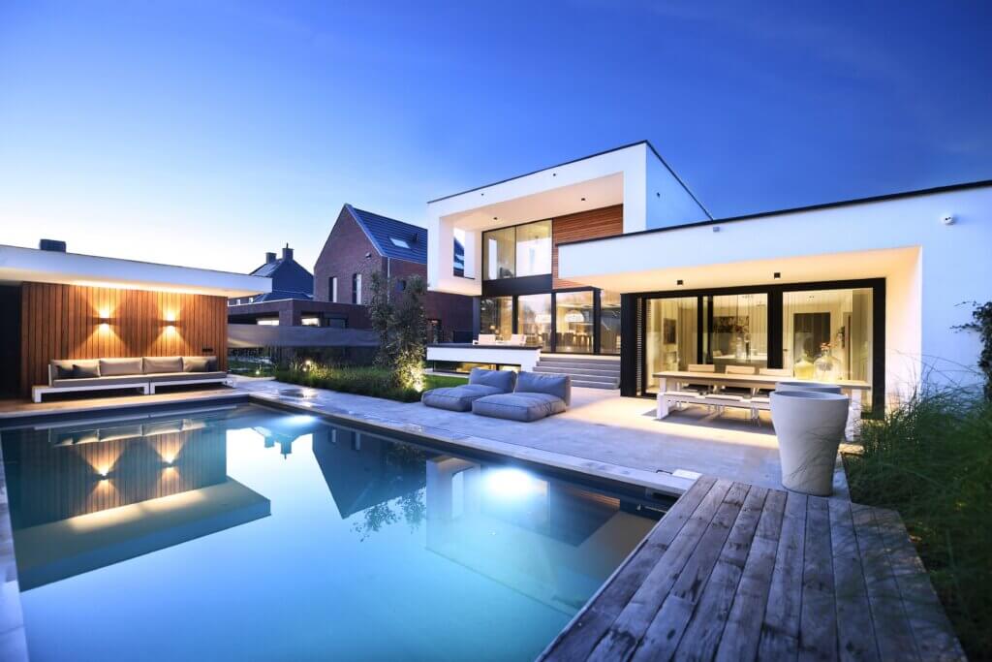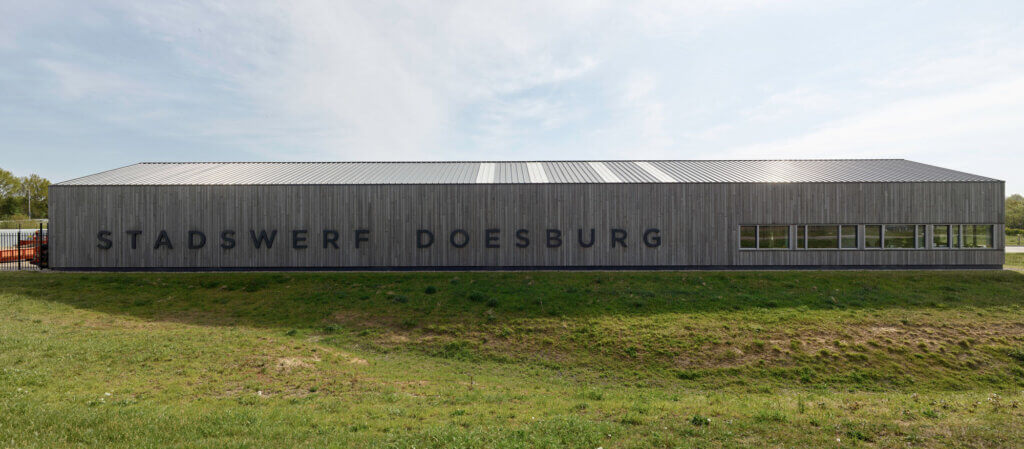At the German War Cemetery in Ysselsteyn, Limburg, nearly 32,000 German soldiers are buried. A new visitor center has been constructed at this remarkable site, where exhibitions related to World War II are now held. The former visitor center was too limited in space to properly support these functions. Novaedes Architecten designed not just a new building, but an entire visitor experience.
Please note: this project was completed with an outdated version of the Weathered finish. Curious about our new colours? Order a free sample!
