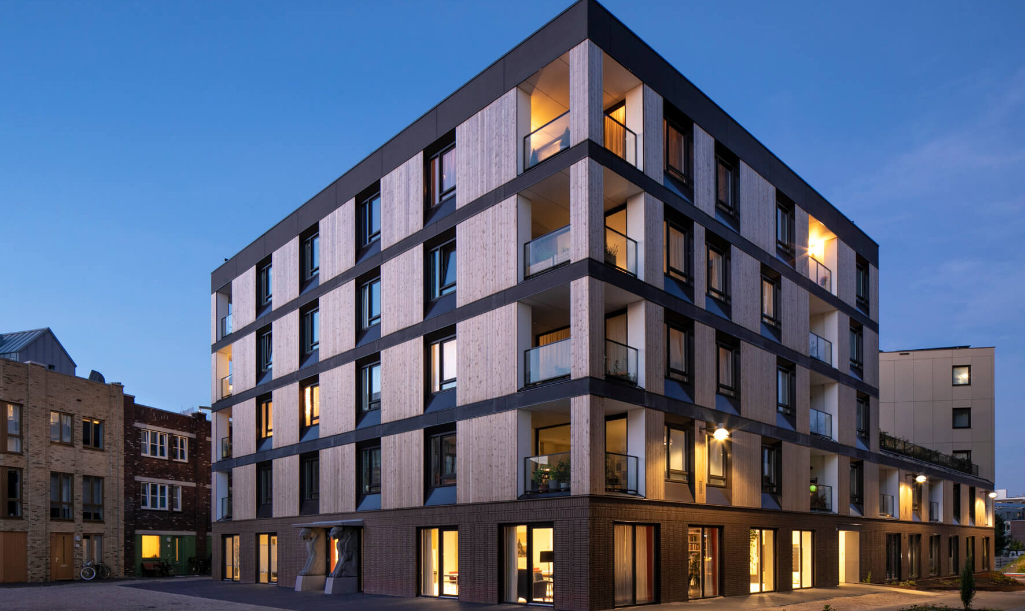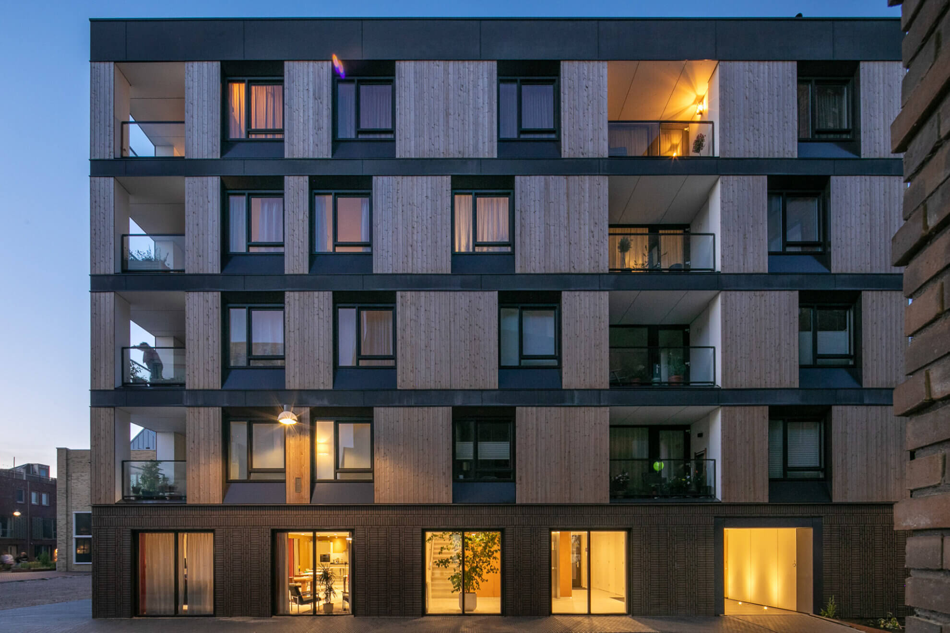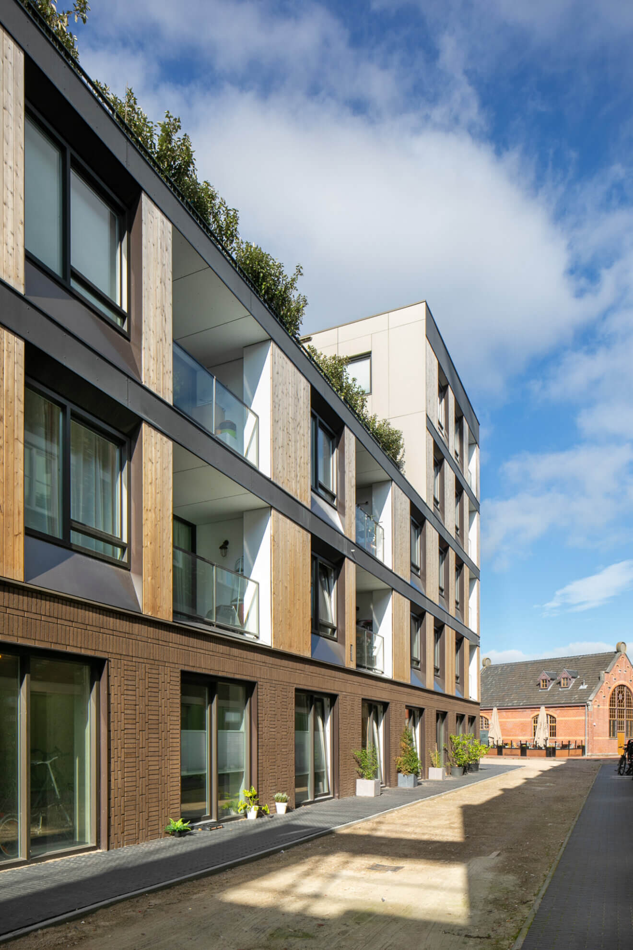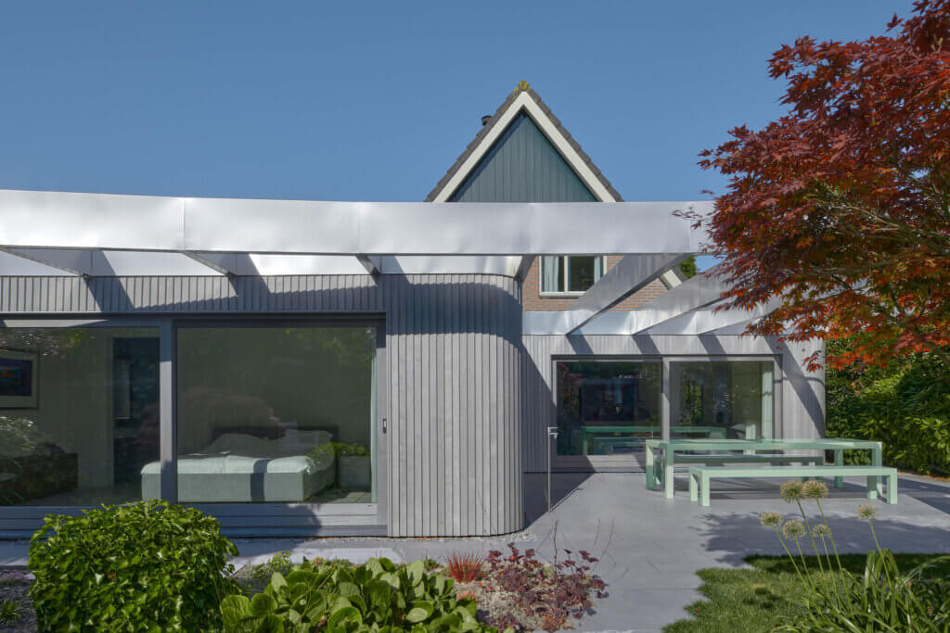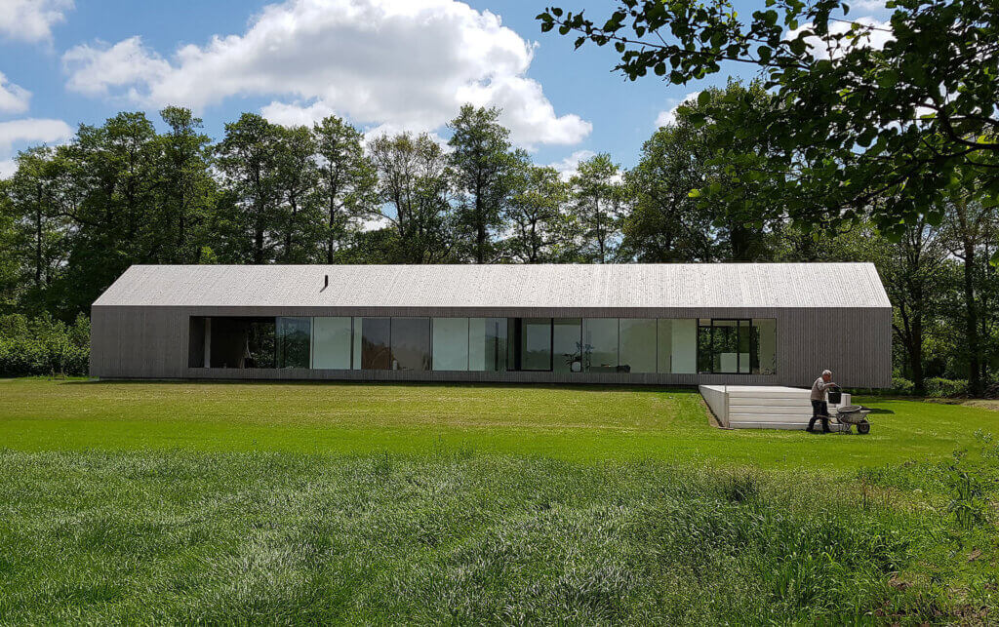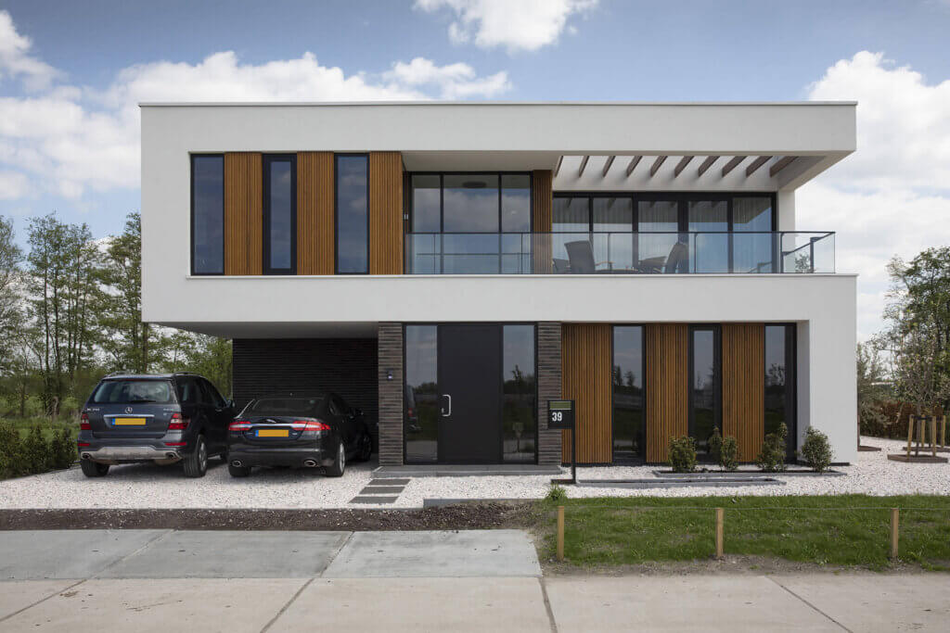Ebbingehof is so much more than just an apartment complex – it’s a community. A residential building, yes, but also a place that fosters connection and engagement. The challenge for architect Moriko Kira was to give the building an open and welcoming appearance, with Platowood Spruce playing an essential role in achieving this.
Ebbingehof
Groningen
