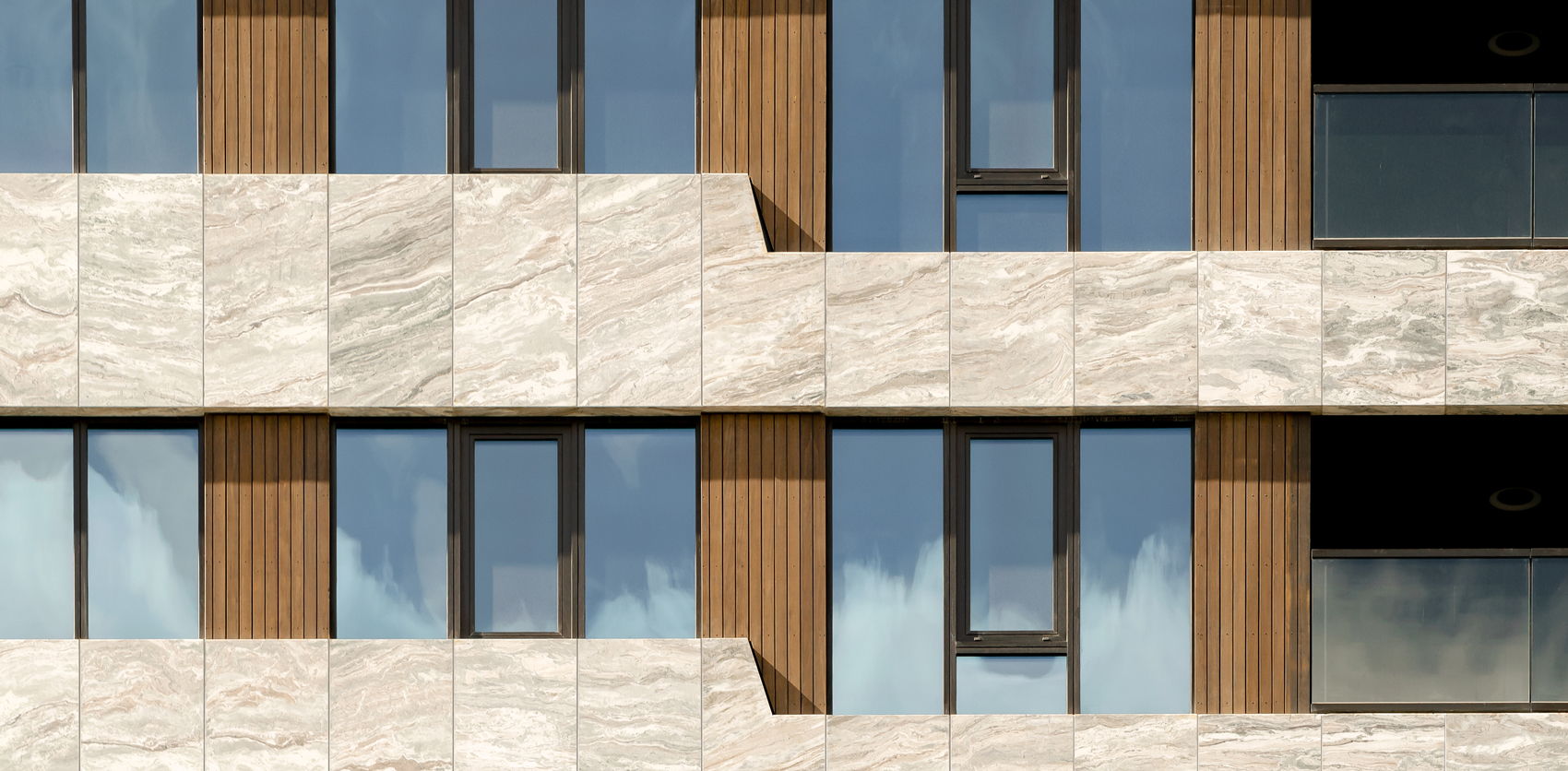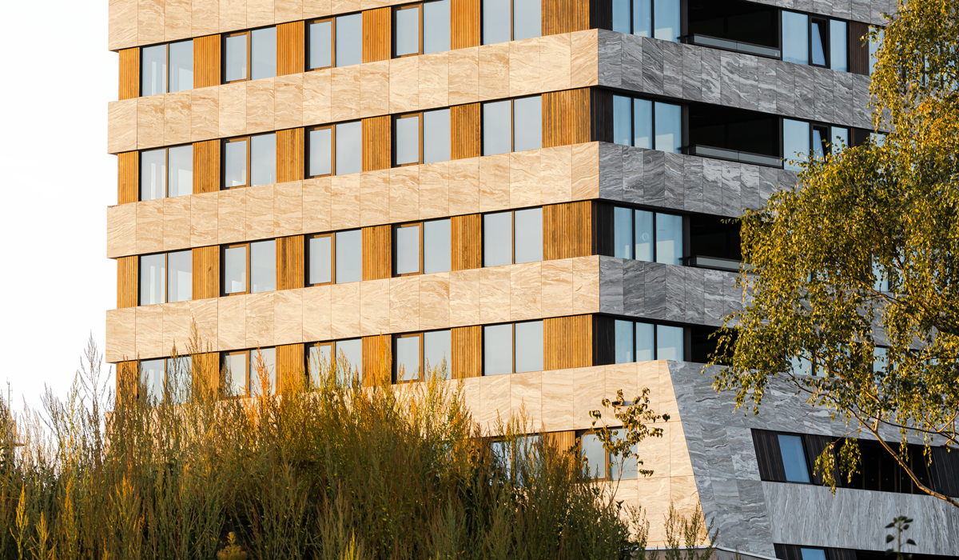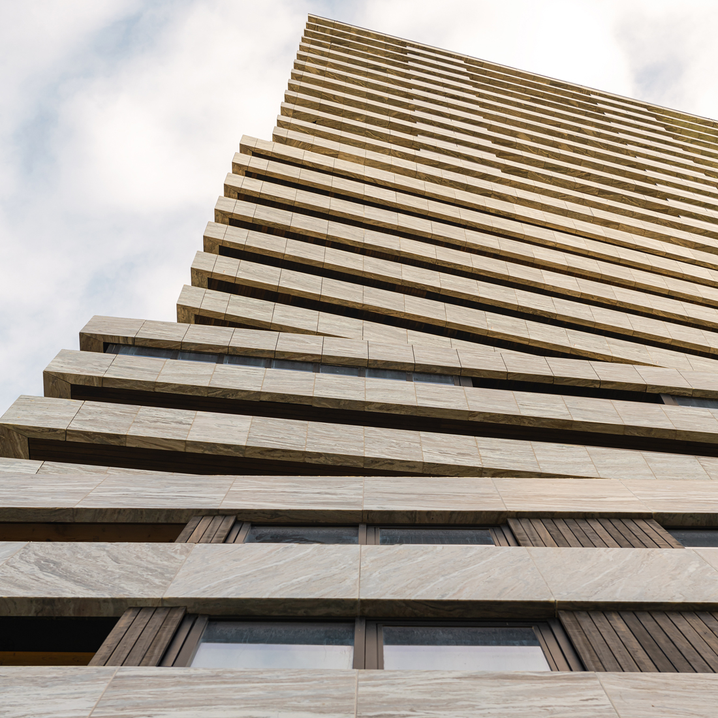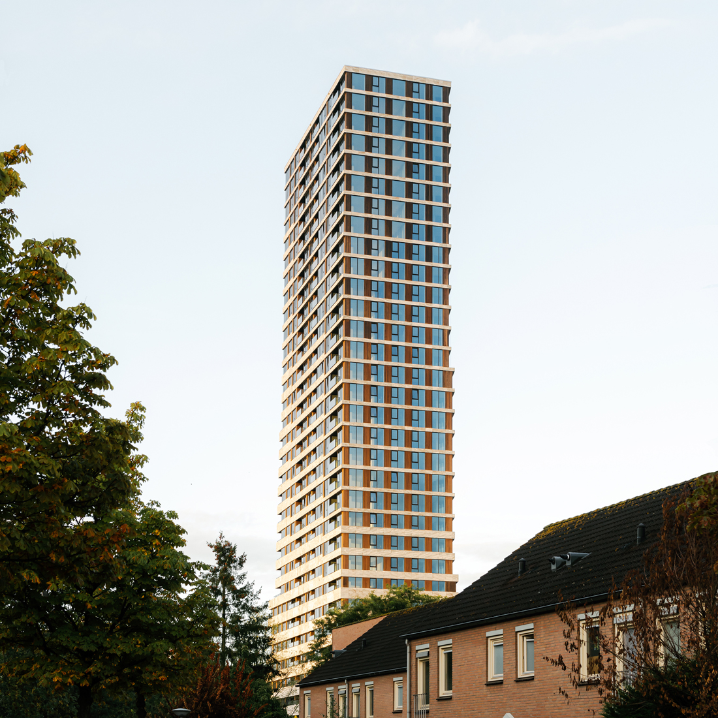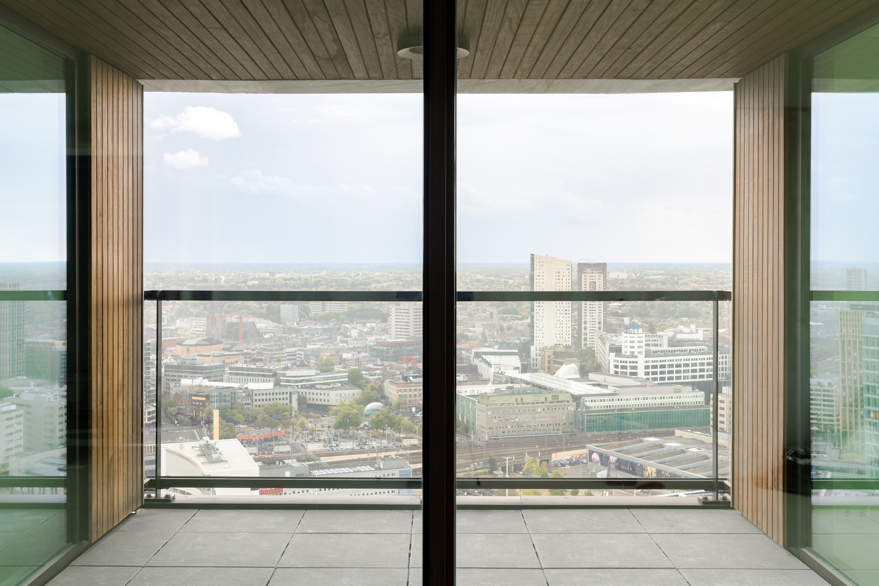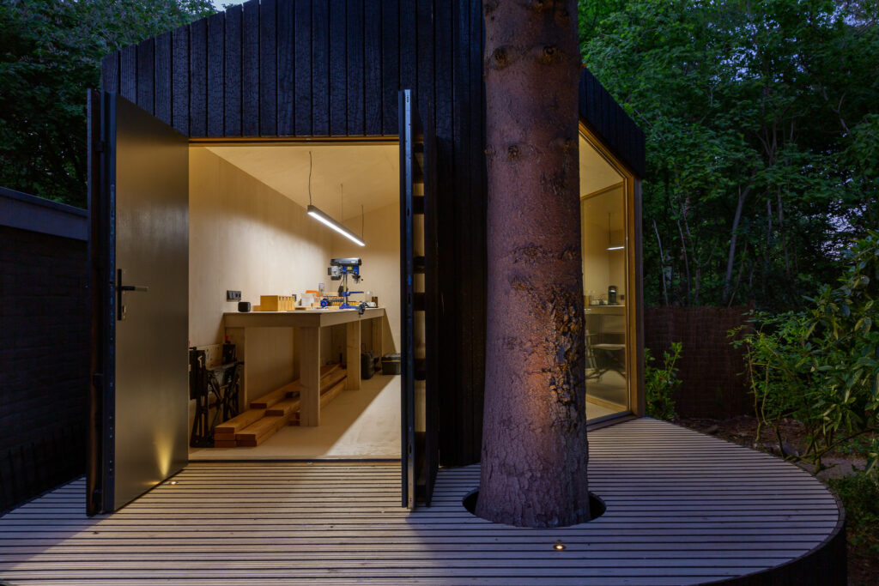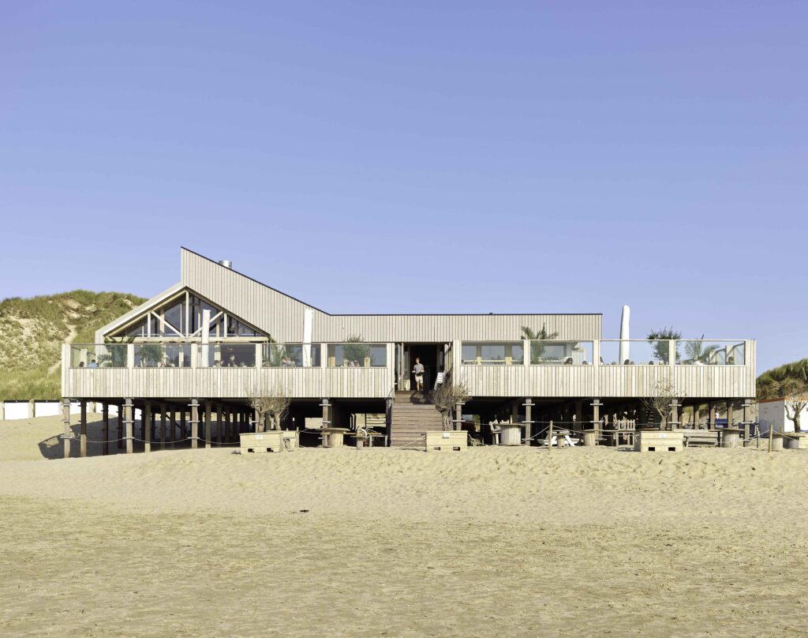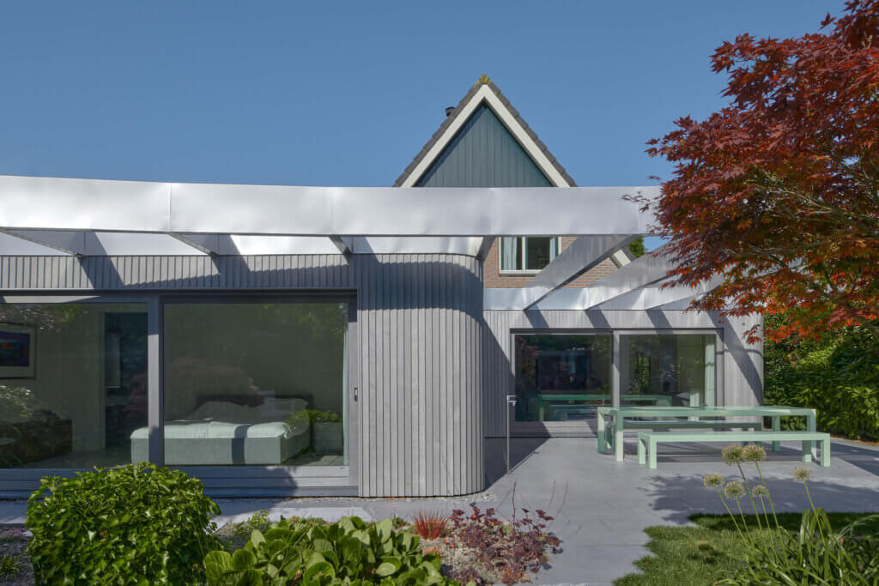The BunkerToren reads like a compelling sequel to what architect Huig Maaskant began in the 1960s with the iconic Bunker. Powerhouse Company boldly adds a 100-meter residential tower, echoing the same architectural themes: slanted walls, strong horizontal lines, sharp detailing, and rugged materials. With Platowood Poplar, natural stone, and glass, a rich and precisely detailed façade has been created. The BunkerToren won the BNA Building of the Year 2023 award in the Identity & Iconic Value category.
Bunkertoren
Eindhoven
