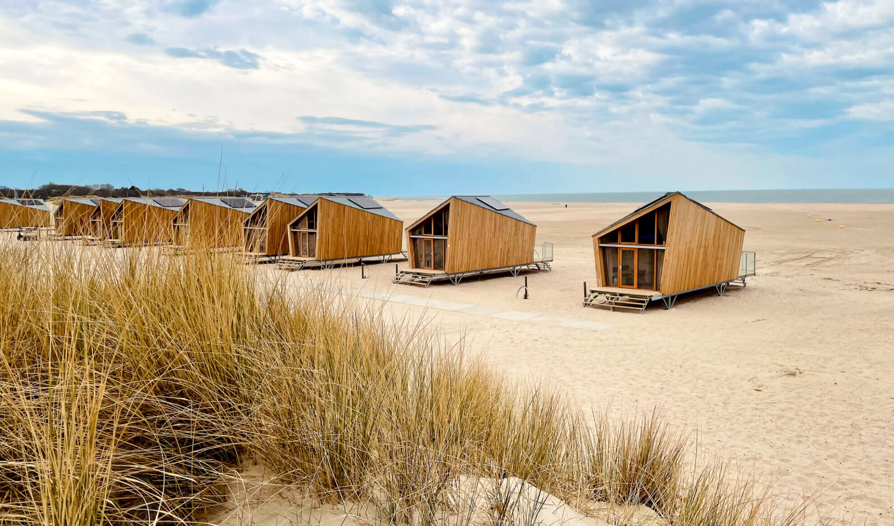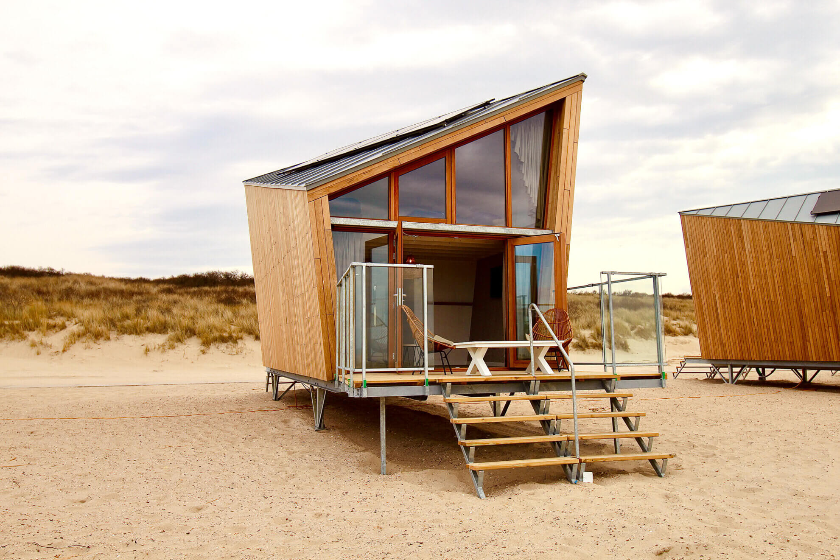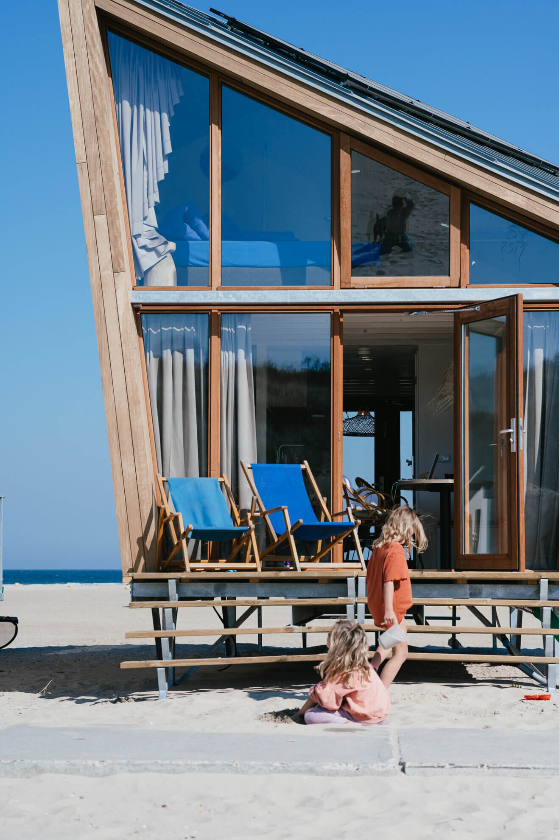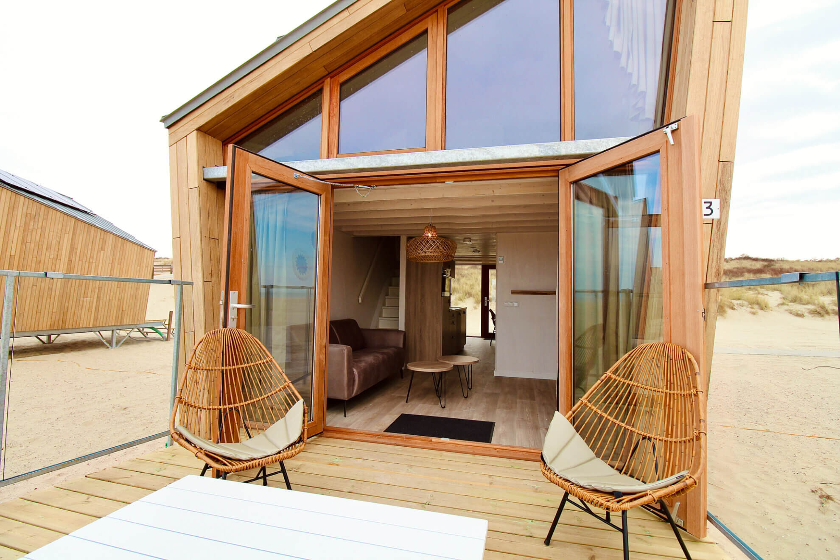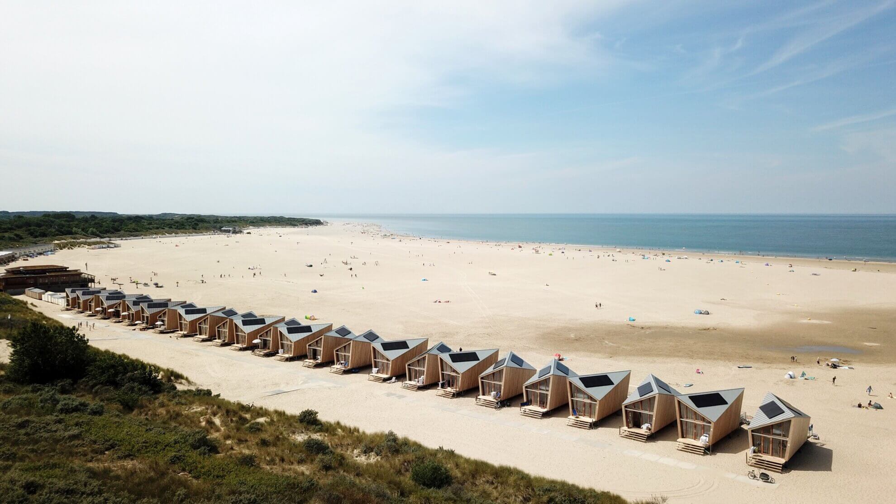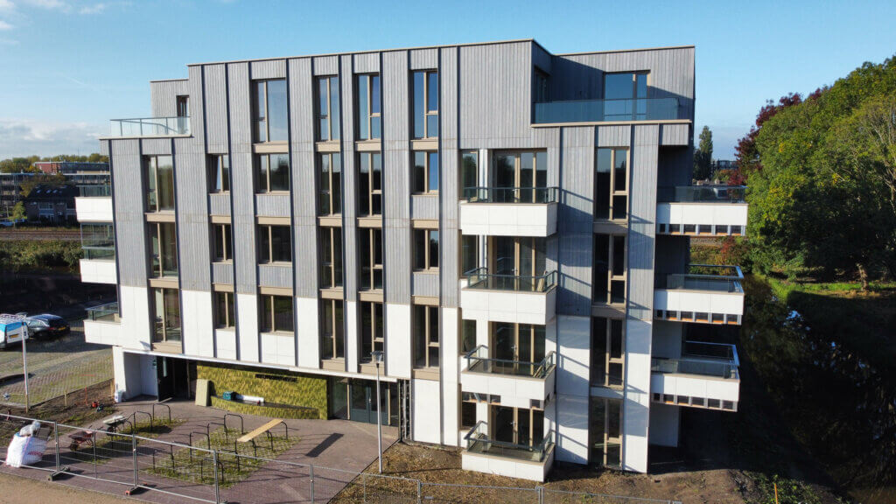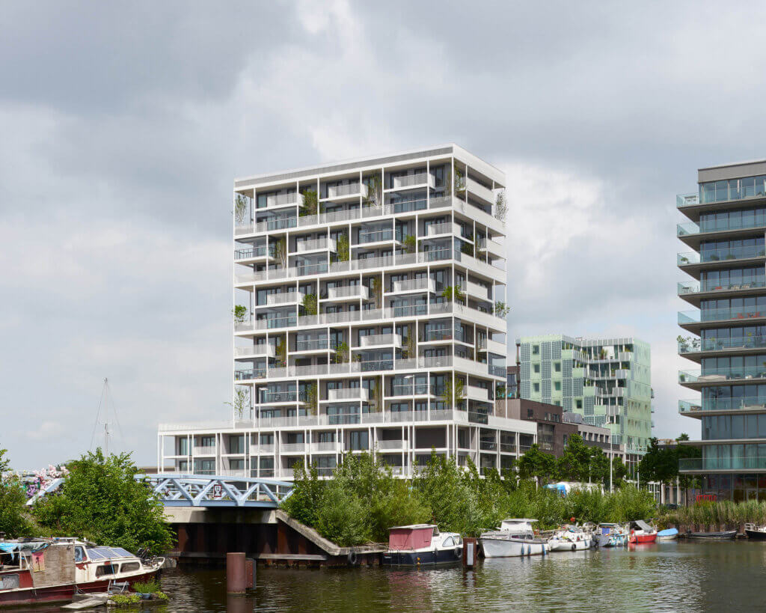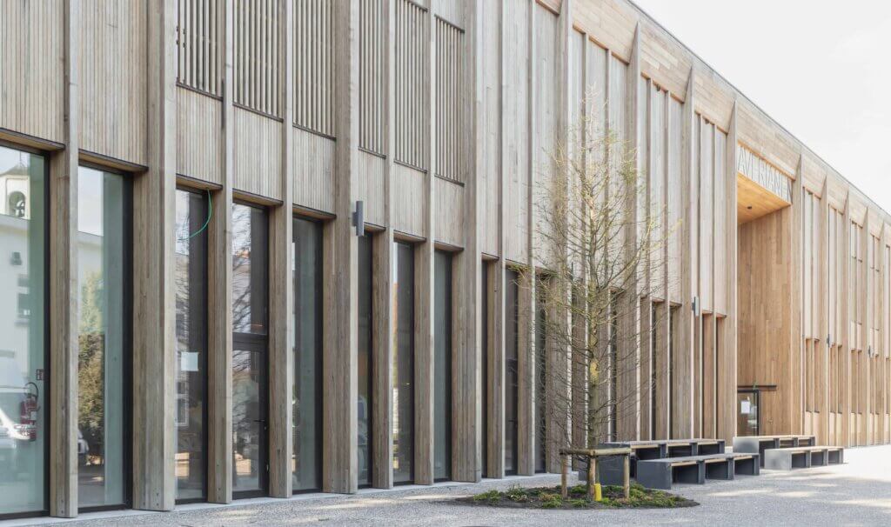Along the beach of Vrouwenpolder, 25 beach houses have “washed ashore”—at least, that was the vision of WTS Architecten. The mirrored houses, combined with untreated Platowood Fraké, give the impression of being shaped by the elements. These are unique homes not only in appearance but also in functionality, with floor plans that integrate both the sea side and the dune side—with its swaying marram grass—into the living experience.
