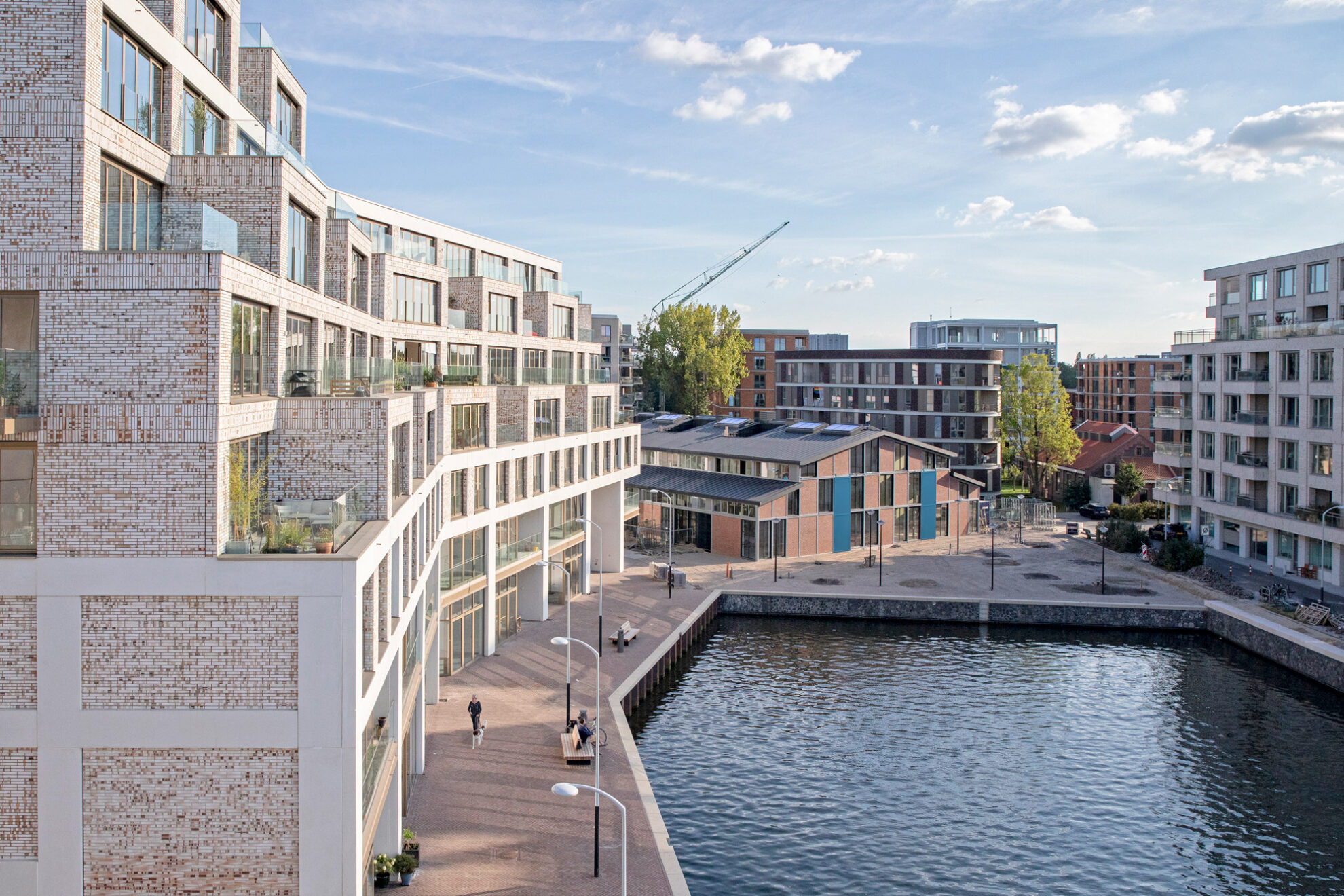In the Cruquius redevelopment area, the project De Bocht, along with 2Peer and De Loods , forms the ensemble called “De Binnenbocht.” All three residential buildings were cohesively designed by LEVS architecten, each with a unique typology. Platowood Fraké has been incorporated throughout the outdoor spaces of all three projects.
De Bocht offers a diverse housing mix — including social and private-sector rentals as well as owner-occupied apartments, both at street level and in the tower. The building also houses commercial spaces, an underground parking garage, and a spacious shared courtyard on the third floor. The ceilings of the semi-recessed balconies are clad with Platowood Fraké, treated with a fire retardant to meet fire safety standards. This creates a natural and warm ambiance for residents looking up from their balconies.
For this project, a custom version of the Platonium 05 profile was developed — featuring a false joint design: a wider plank with the appearance of a narrow one.
Architect Surya Steijlen explains: “We’ve used Platowood before. It’s a beautiful, sustainable material with a warm character — a perfect fit for the environmental goals of this area.”
